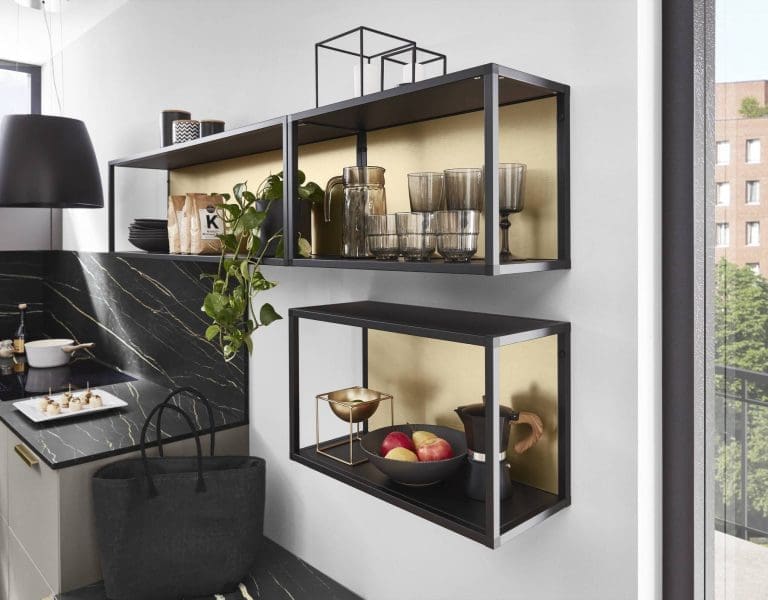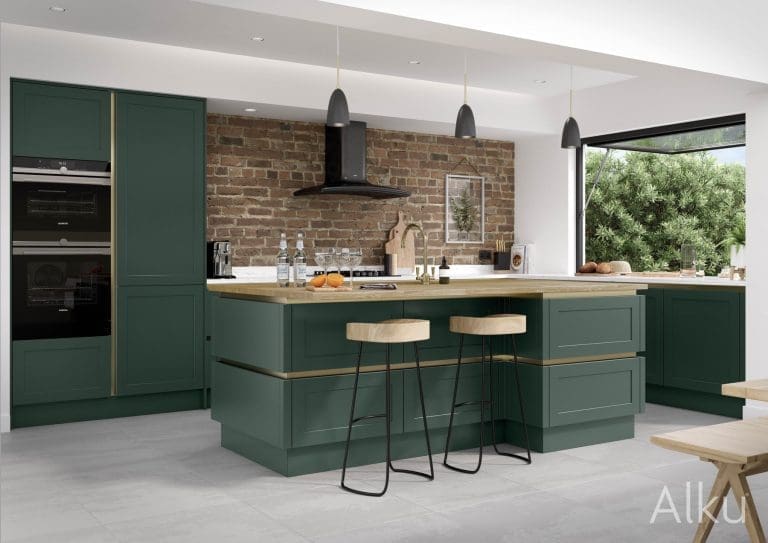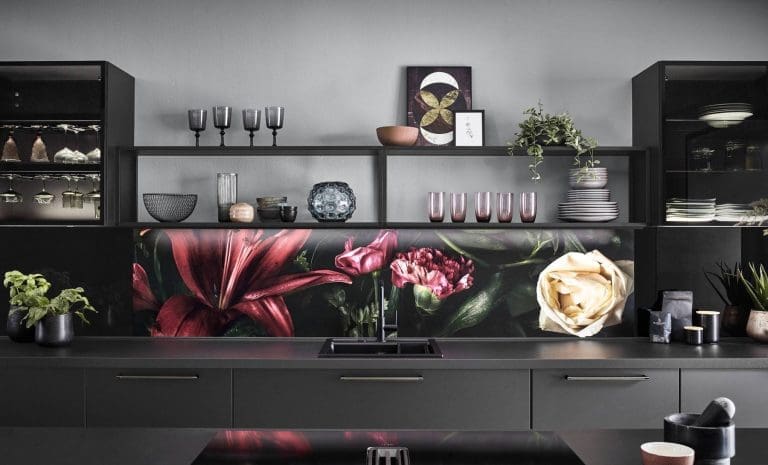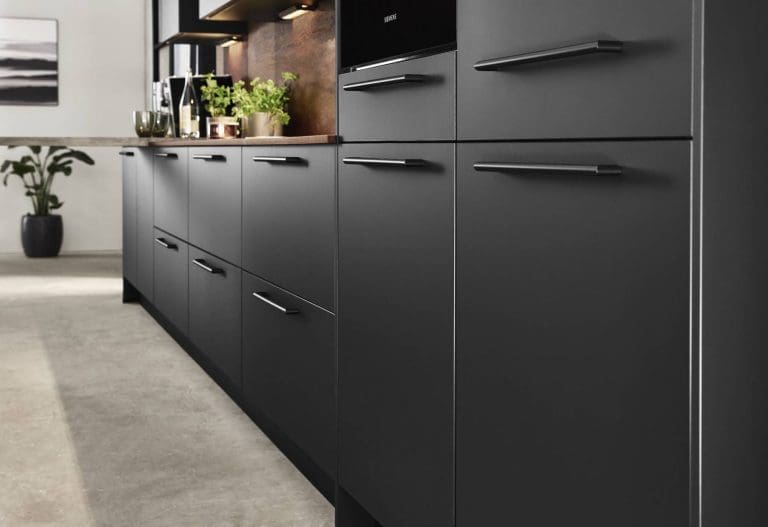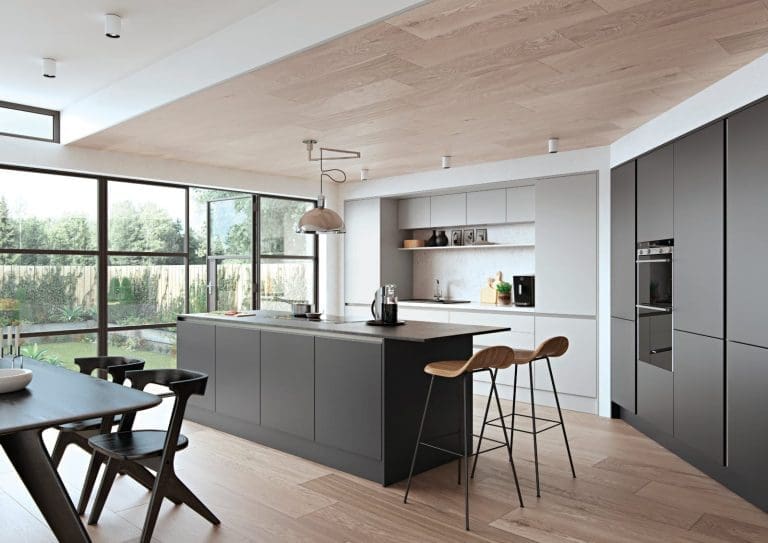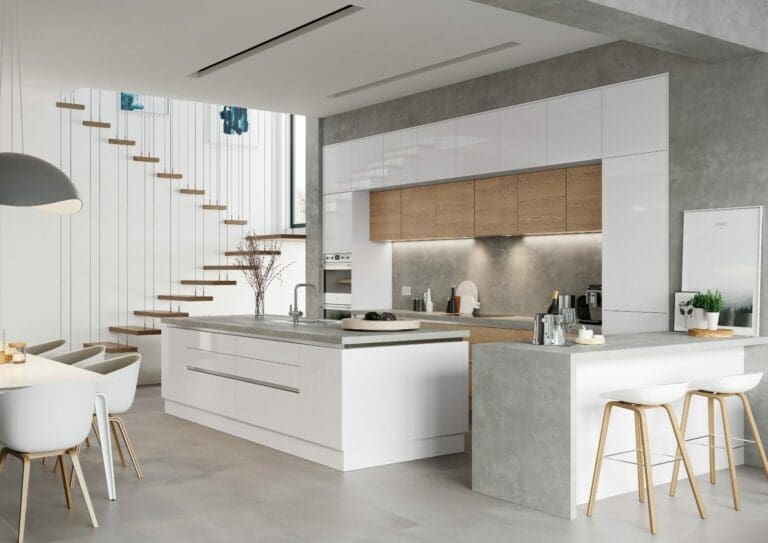Things You Need to Know Before Installing a New Kitchen Island
Adding a kitchen island can be a game-changer for your kitchen, providing extra worktop space, storage, and seating. However, installing a new kitchen island is a decision that requires careful planning to ensure it enhances your kitchen layout rather than hindering it. From determining the right size to choosing features, this guide will walk you through the essential considerations before installing a kitchen island
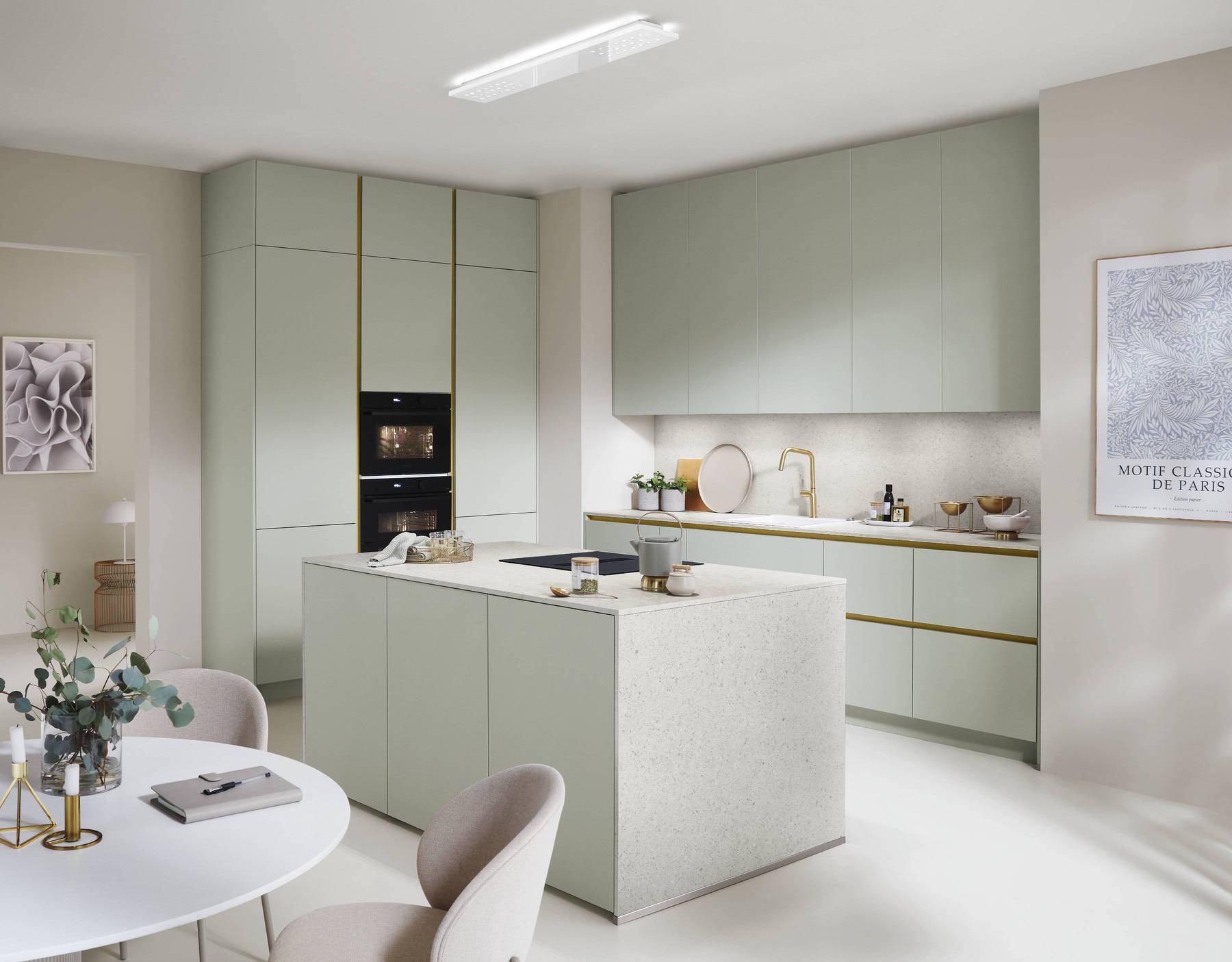
1. Assess the Available Space
Before diving into the specifics of your new kitchen island, consider the available space in your kitchen. A kitchen island works best in larger kitchens where there’s enough room to accommodate it comfortably. For most layouts, you’ll need a minimum of 1 metre of clearance on each side of the island to allow for easy movement. If the space around the island is too tight, it can feel restrictive, making it difficult to open cabinets, drawers, and appliances.
If you’re working with a smaller kitchen, think about alternative options like a peninsula, which can offer similar benefits but is attached to a wall, saving valuable floor space.
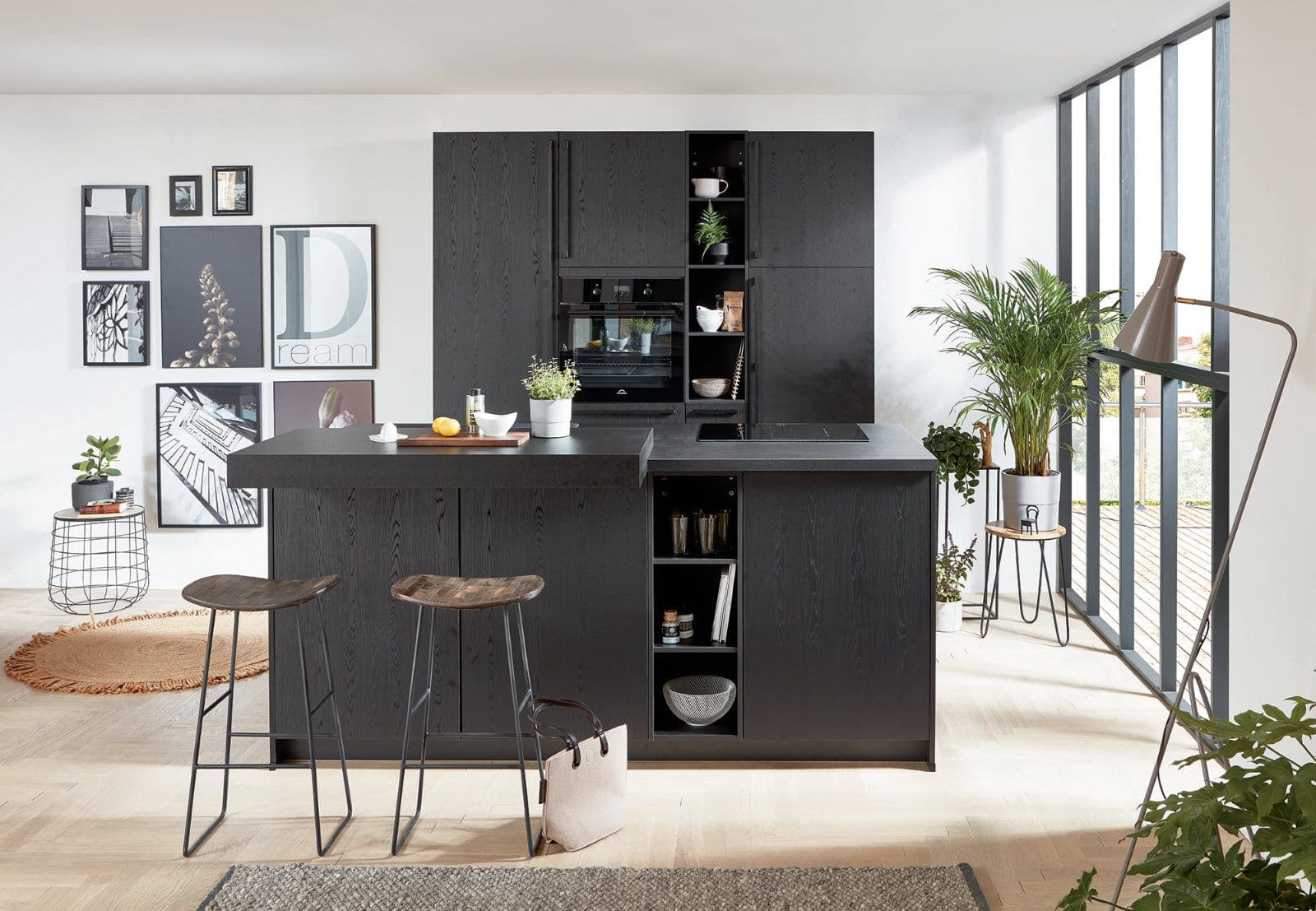
2. Decide on the Purpose of Your Island
Understanding what you want to achieve with a kitchen island is crucial to its design and functionality. Islands can serve various purposes, including:
- Additional worktop space: Ideal if you need extra room for food preparation.
- Cooking area: Many homeowners choose to install a hob on their island, turning it into a central cooking space.
- Storage: Kitchen islands offer excellent storage potential, whether for pots and pans or smaller kitchen gadgets.
- Seating: An island with seating creates a casual dining space and can be perfect for entertaining.
Defining the primary purpose of your island will guide you in terms of size, layout, and features. For example, if you’re planning to use the island as a cooking area, you’ll need to account for ventilation and electrical requirements.
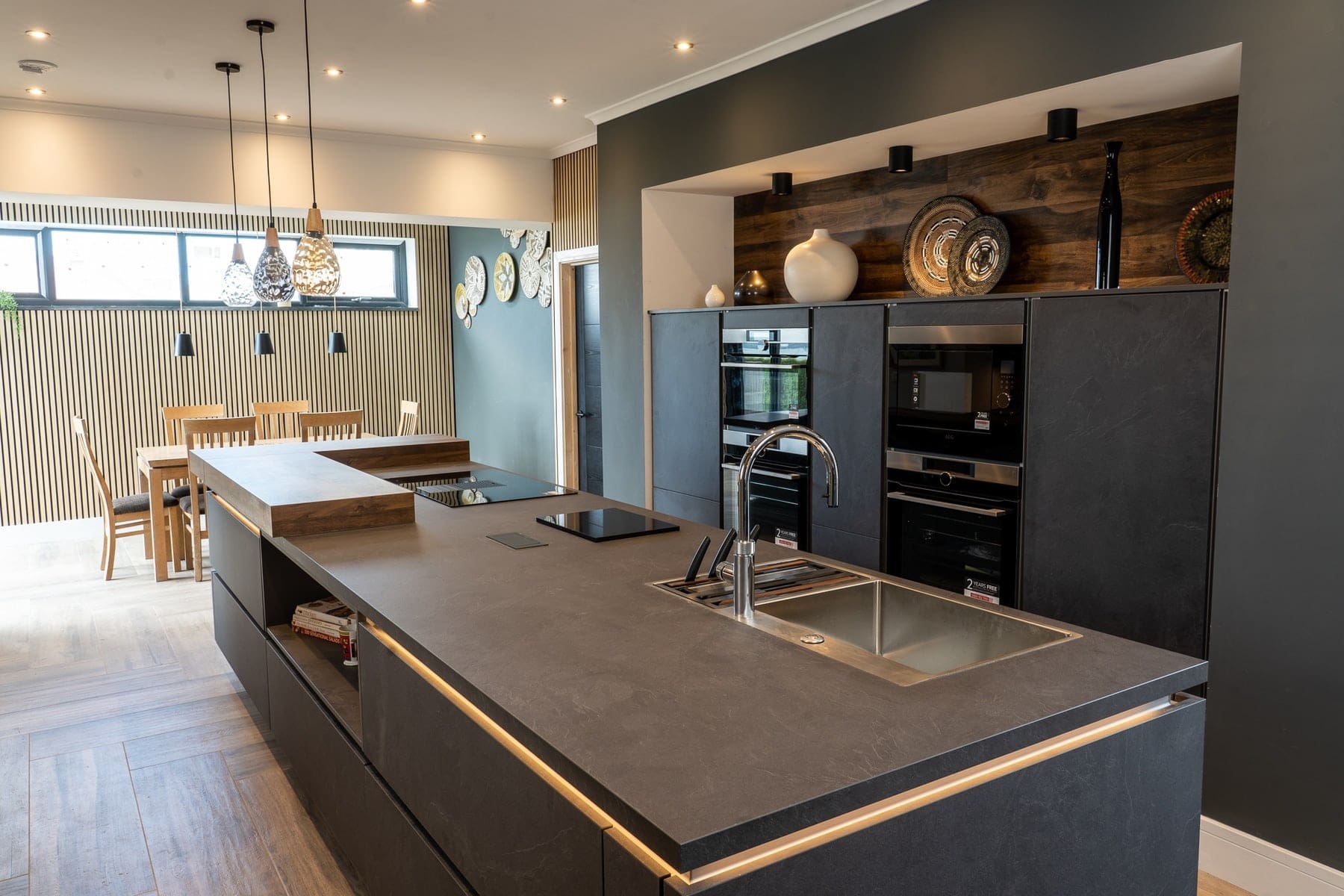
3. Choose the Right Size
The size of your kitchen island will largely depend on the available space and its intended purpose. If you plan to use it as a worktop and storage area, a smaller kitchen island might suffice. However, if you’re incorporating a hob or sink, or want seating for multiple people, you may need a larger island.
A good rule of thumb is to ensure the island is at least 90cm deep to allow for both storage and worktop space on one side. If you’re including seating, you’ll need to allocate around 60cm per seat to provide enough elbow room. Oversized islands can overwhelm the kitchen, so aim for a size that’s proportional to the room.
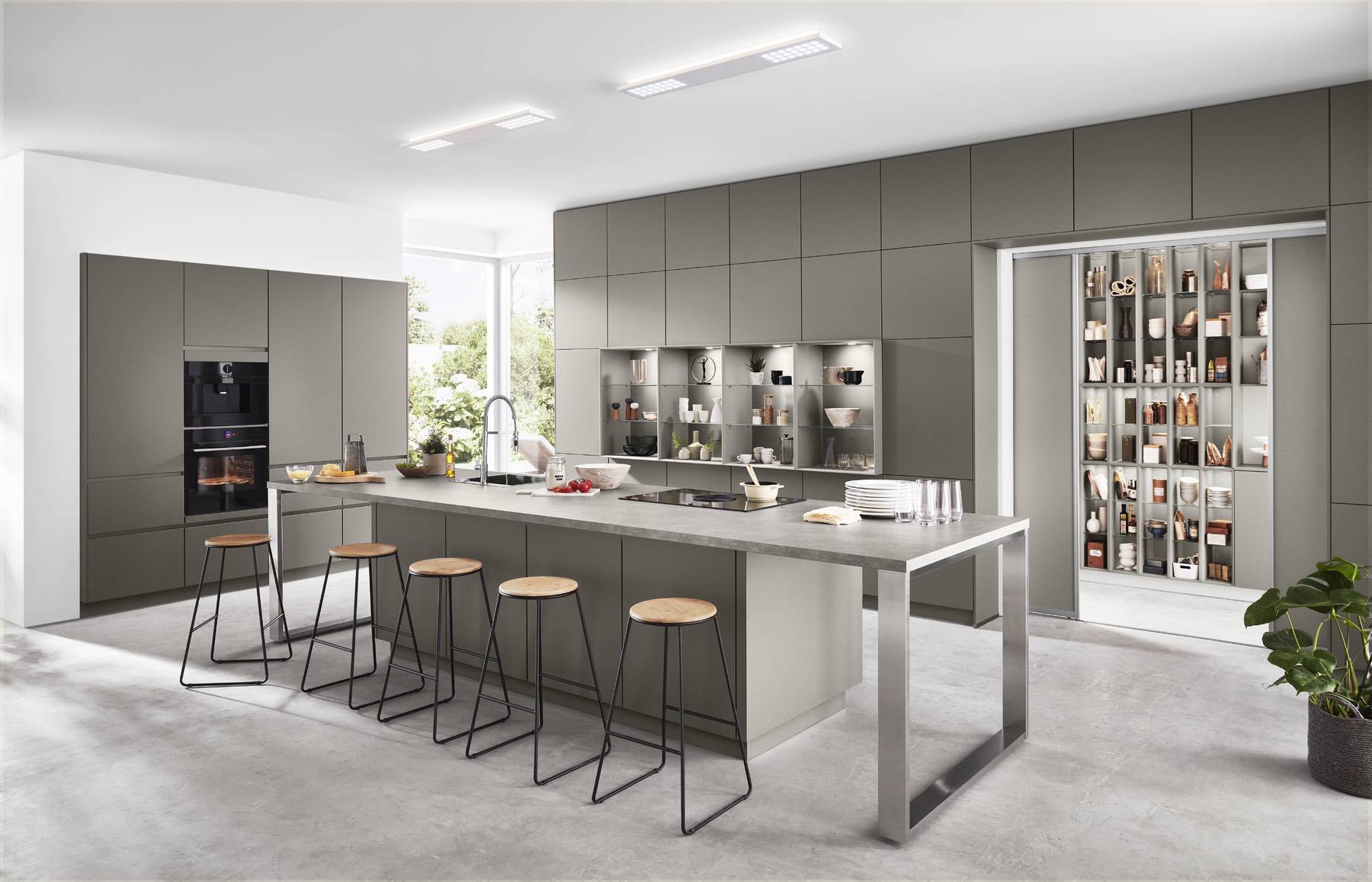
4. Consider the Layout and Workflow
The placement of your kitchen island will have a significant impact on the overall layout and workflow. The classic kitchen work triangle – the optimal positioning of the sink, hob, and fridge – should be considered when deciding on your island’s location. This layout principle helps ensure that moving between key areas is efficient, creating a smooth workflow.
If your island will house a sink or hob, make sure it complements the triangle by positioning it within easy reach of the other two points. Even if the island is primarily for food prep or seating, it should be positioned to allow easy movement around the kitchen.
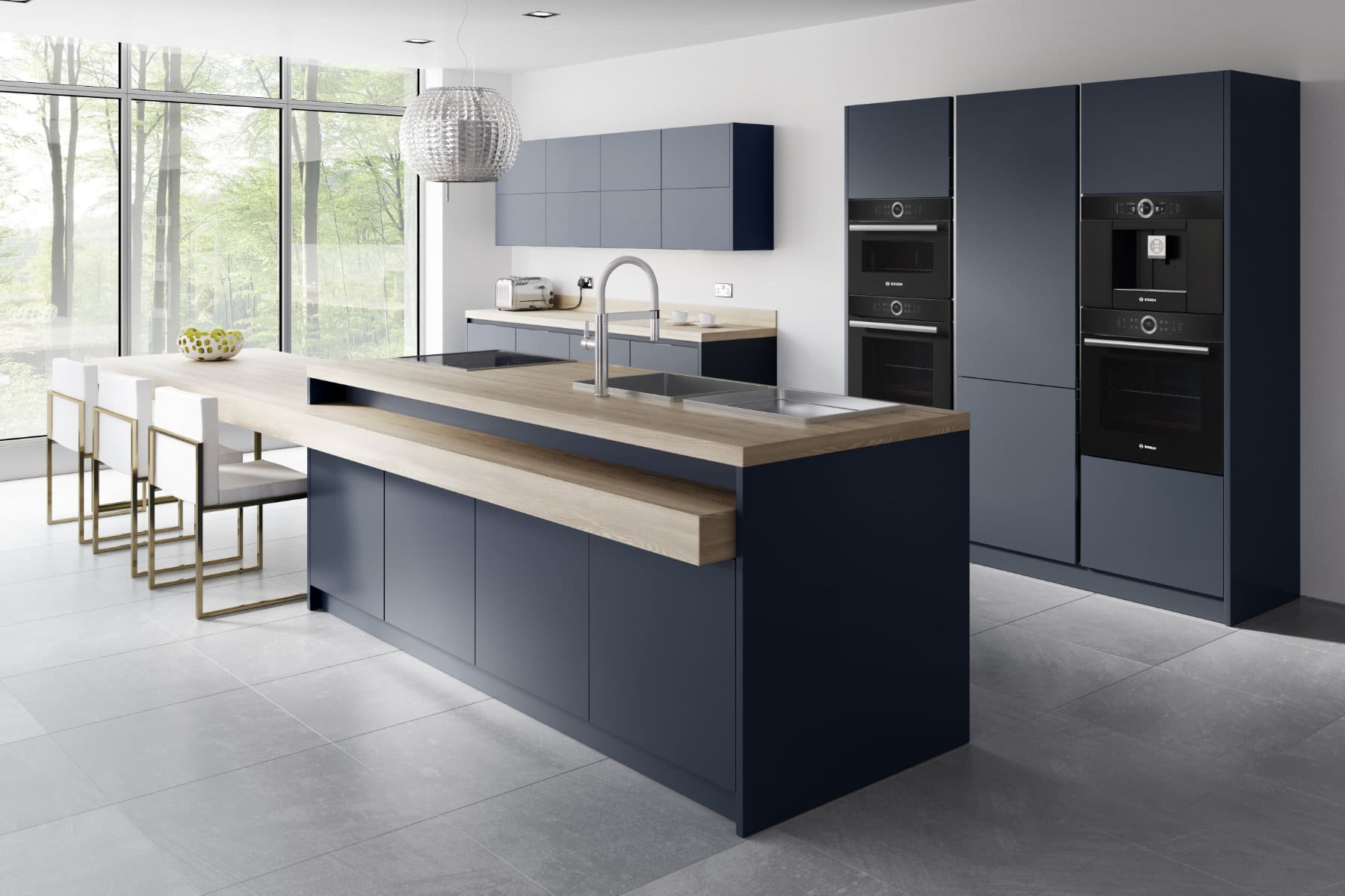
5. Plan for Storage
One of the biggest benefits of a kitchen island is the extra storage it can provide. Think about what items you’ll store in the island and plan accordingly. For example:
- Drawers: Great for storing cutlery, utensils, and small kitchen gadgets.
- Cupboards: Ideal for larger items like pots, pans, and mixing bowls.
- Open Shelving: Adds a decorative touch and allows easy access to items like cookbooks or dishes.
Incorporate a mix of storage options to make the most of the island’s space. Deep drawers can be a practical choice, as they allow you to store bulky items that might not fit in standard cupboards.
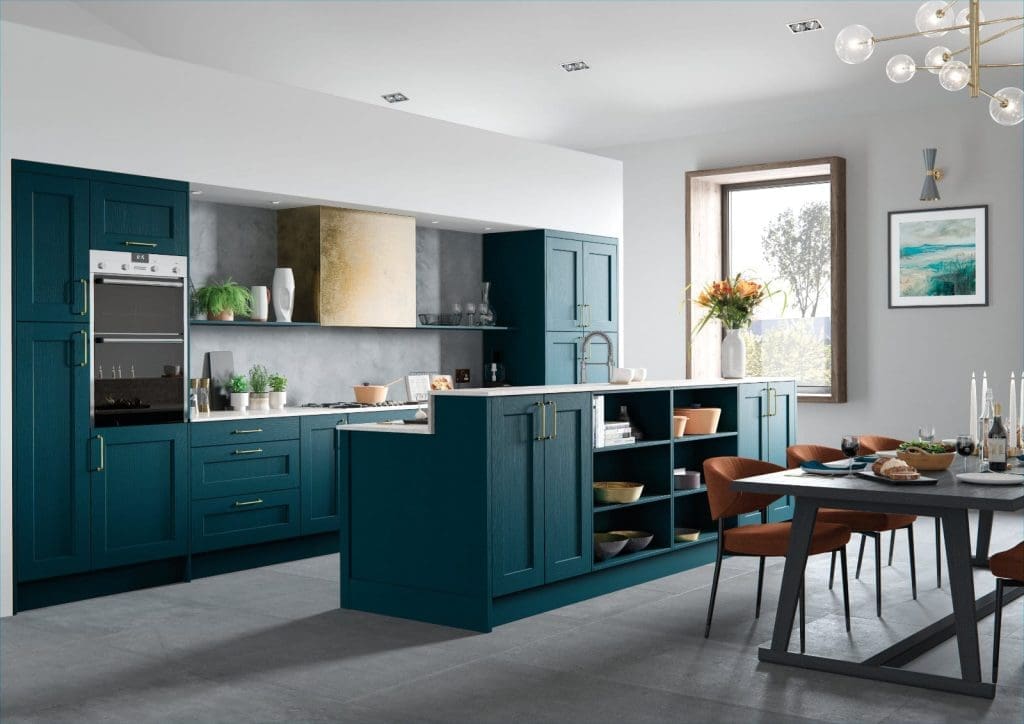
6. Choose the Right Worktop Material
The worktop material for your kitchen island should be durable and complement the rest of your kitchen. Some popular options include:
- Quartz: A non-porous, stain-resistant material that’s easy to maintain and available in a variety of colours.
- Granite: A natural stone known for its durability and unique appearance, though it requires occasional sealing.
- Wood: Adds warmth and a rustic feel, but requires more maintenance than stone surfaces.
- Marble: Luxurious and visually appealing, though it can be prone to staining and etching.
Consider your lifestyle and budget when choosing a worktop material. If the island will be heavily used for food prep, a durable, stain-resistant surface may be the best choice.
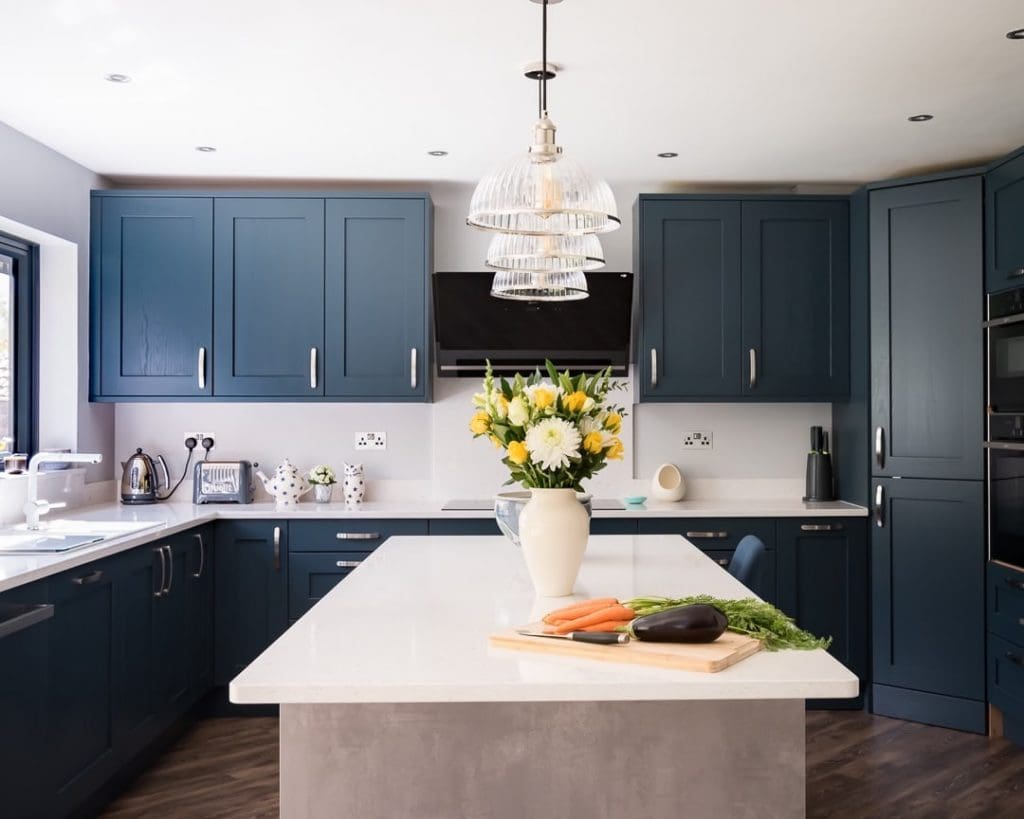
7. Think About Electrical and Plumbing Needs
If your kitchen island will house appliances such as a hob, sink, dishwasher or waste disposal, you’ll need to consider plumbing and electrical requirements. Installing these features can add complexity to the project, as you’ll need to run plumbing lines or install electrical outlets within the island.
These features can increase the island’s versatility and make it a more functional part of your kitchen. Consult with a professional kitchen specialist to ensure all connections are safely installed. Even if you’re not including major appliances, adding a few power outlets to the island can be useful for charging devices or plugging in small appliances, but keep in mind that these additions may increase the overall cost, so choose options that add the most value for your lifestyle.
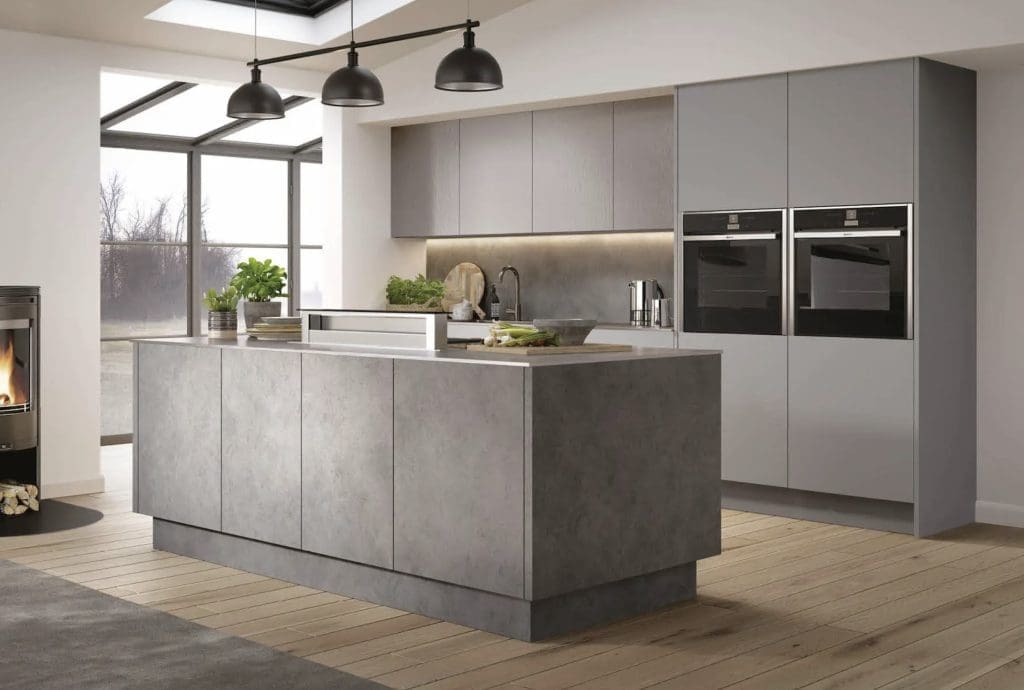
8. Decide on Seating Options
Seating is a popular feature for kitchen islands, offering a casual dining spot or space for family and friends to gather. When planning seating, consider the following:
- Space per Seat: Aim for around 60cm per seat to provide adequate elbow room.
- Overhang: A 25-30cm overhang is typically required for seating areas, allowing enough legroom for seated guests.
- Height: Standard counter height is around 90cm, with bar stools usually suited to this height. For a taller bar area, you may need higher stools.
If you’re using the island for seating, consider how often it will be used. A large family may benefit from a more spacious island with seating for several people, while a smaller household may only need space for two.
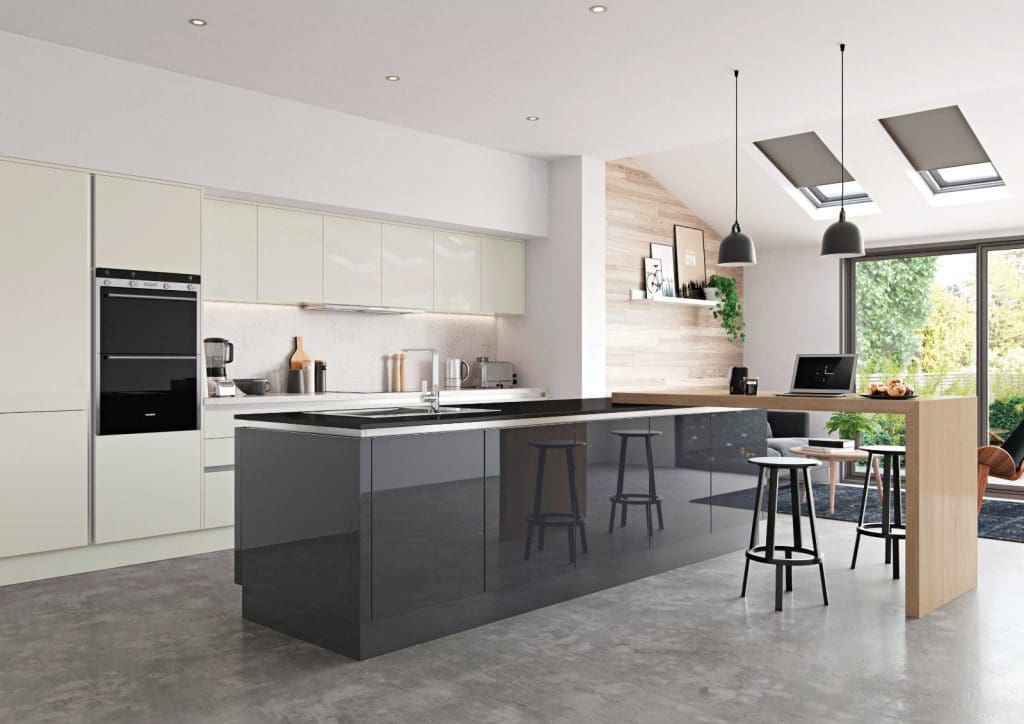
9. Consider Lighting Above the Island
Proper lighting is essential for any kitchen island, especially if it’s being used for cooking or food preparation. Pendant lights are a popular choice for islands, as they provide both functional light and a stylish focal point. When choosing lighting, consider:
- Placement: Lights should be positioned evenly across the island to provide balanced illumination.
- Height: Pendant lights should hang around 75-90cm above the worktop to provide ample light without obstructing views.
- Style: Choose a style that complements the overall look of your kitchen, whether that’s modern, industrial, or classic.
If the island includes a hob, you may also need to install a cooker hood with integrated lighting to provide extra illumination and ventilation.
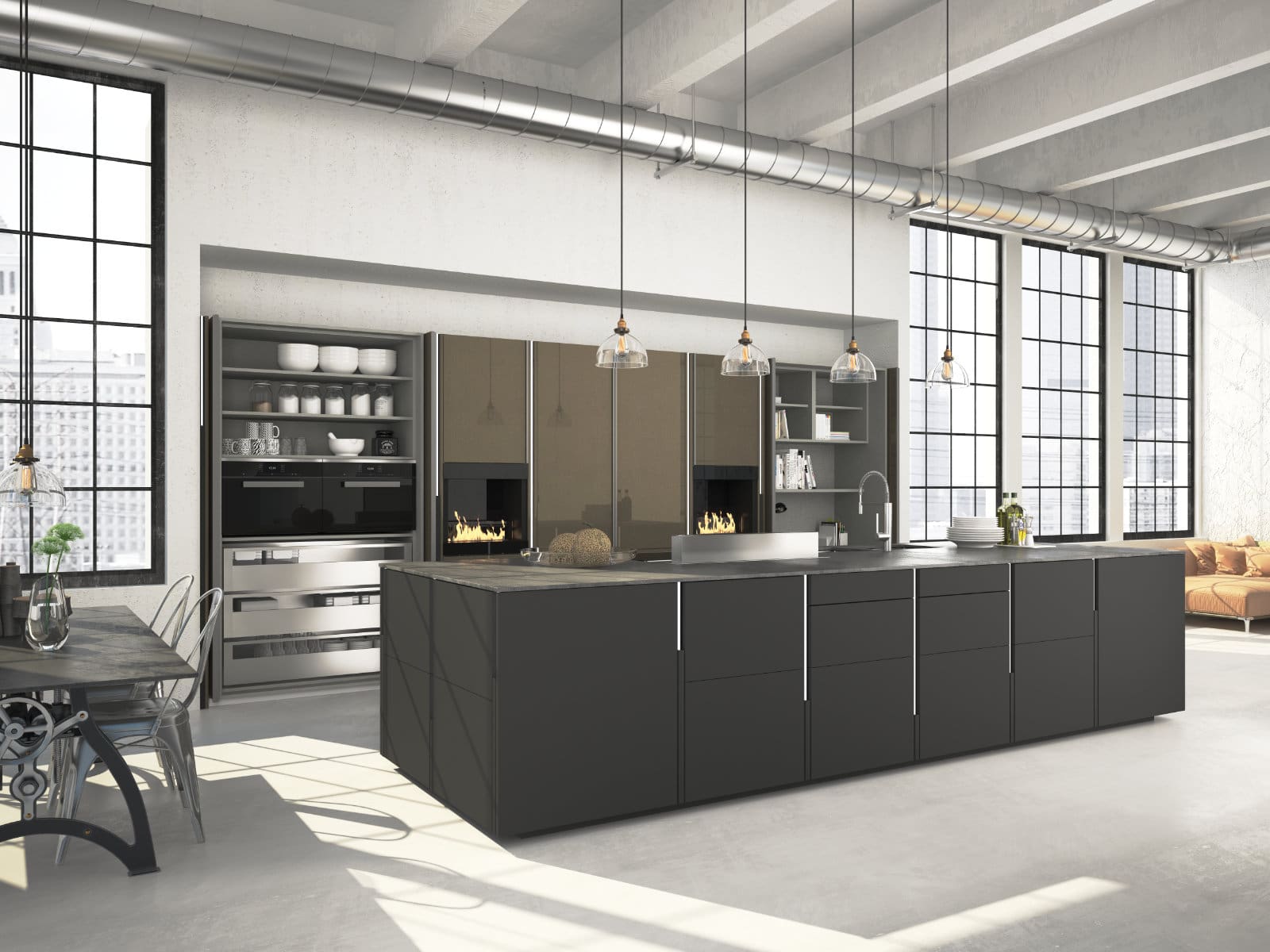
10. Make Sure Your Island Matches the Kitchen Design
A kitchen island should complement the overall design of your kitchen. Whether you’re aiming for a cohesive look by matching materials and colours or creating contrast with a different finish, make sure the island fits the aesthetic of the room.
If your kitchen cabinets are a neutral colour, consider a bold island to add visual interest, or use contrasting materials to create a two-tone effect. Think about how the island will tie in with other elements like cabinetry, flooring, and lighting.
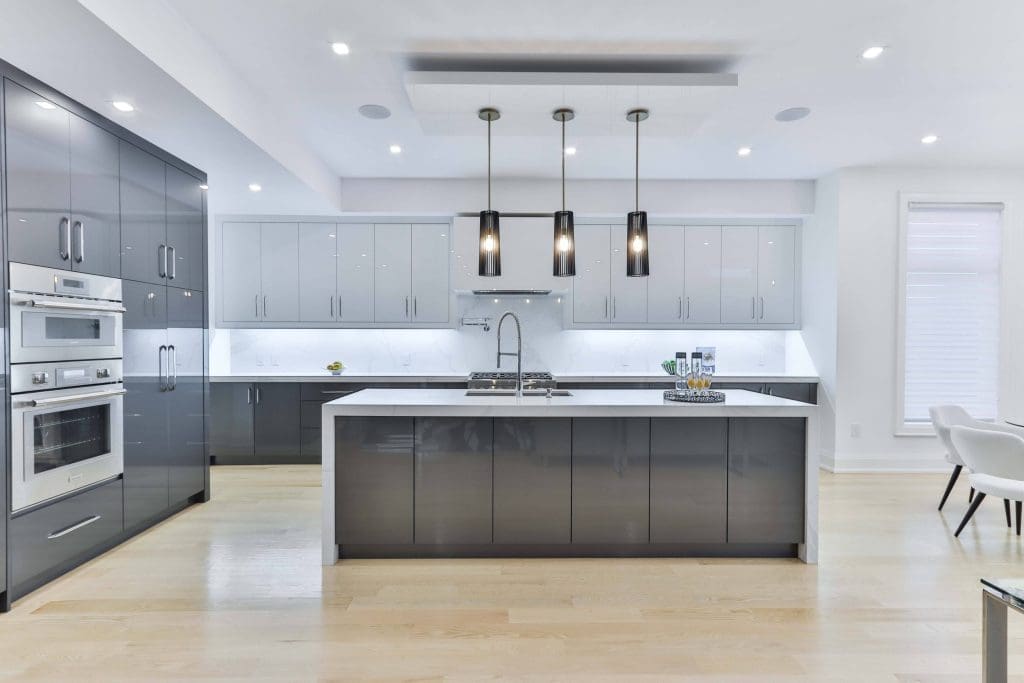
Final Thoughts
A kitchen island can be an incredibly valuable addition, providing extra workspace, storage, and seating, as well as serving as a stylish focal point. However, careful planning is essential to ensure the island complements your kitchen layout, meets your needs, and fits seamlessly within the available space.
By considering factors like size, layout, materials, and functionality, you’ll be better equipped to design an island that enhances your kitchen both practically and visually. Whether you’re installing a simple prep space or a fully equipped cooking station, taking the time to plan will ensure your kitchen island is a valuable asset for years to come.
Thinking of adding an island to your kitchen? Visit a local kitchen specialist to explore options, see different styles in person, and speak with experts who can help you create the perfect island for your space.

