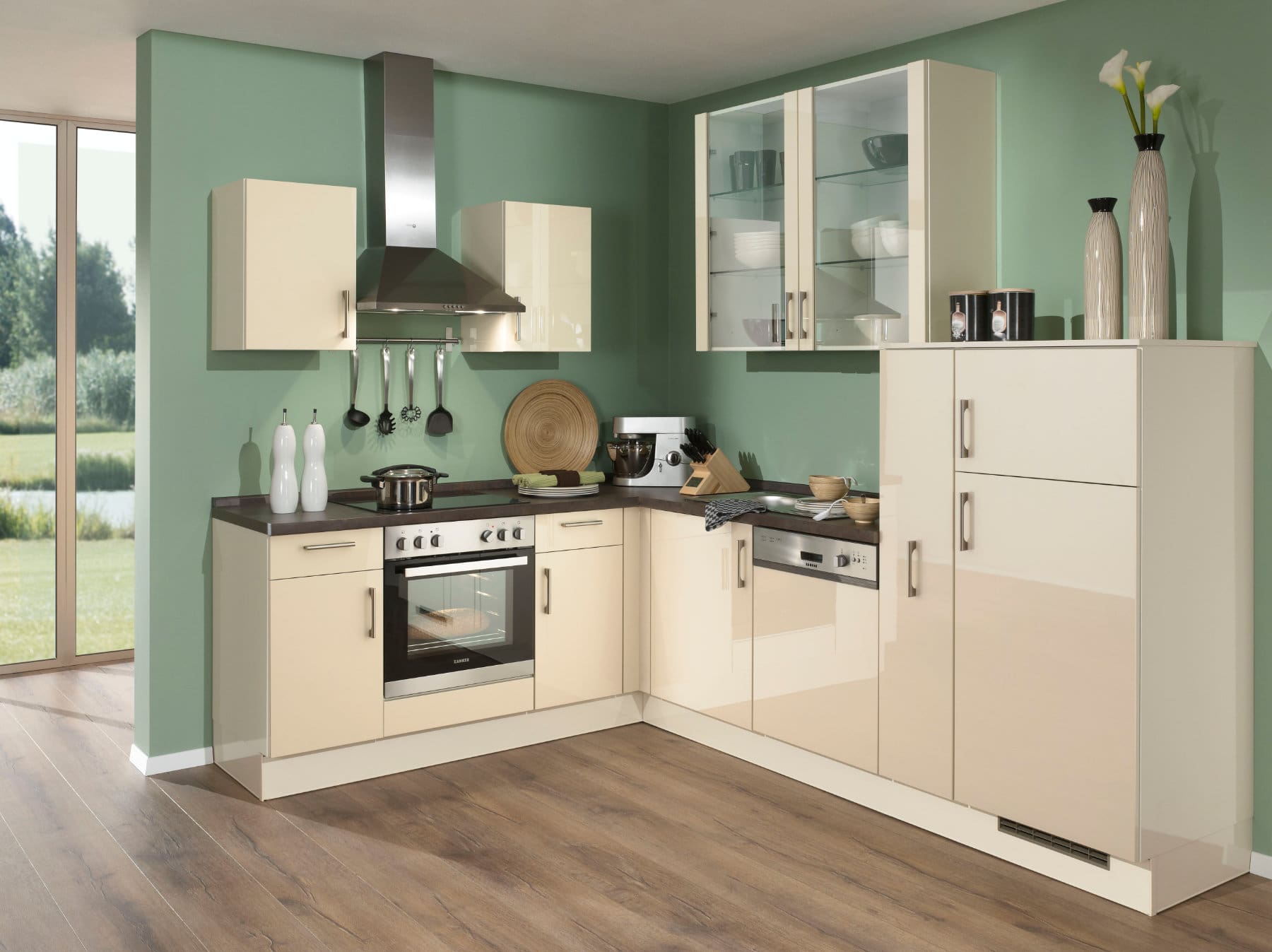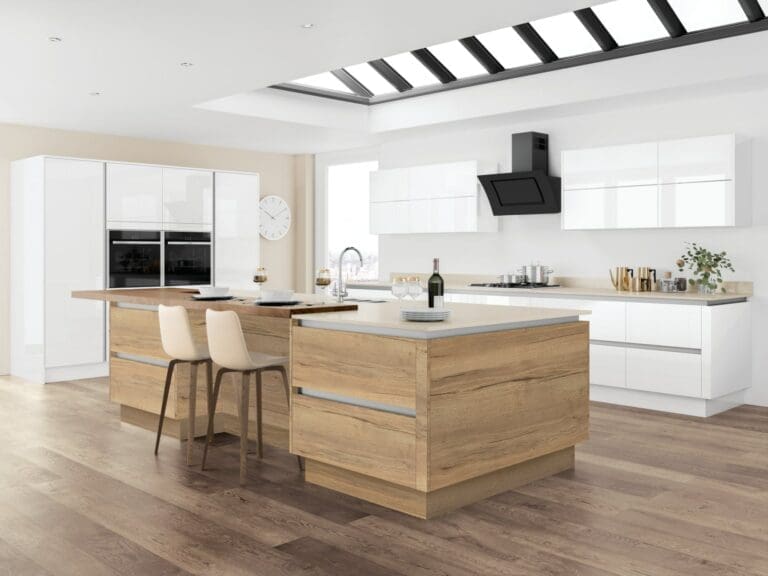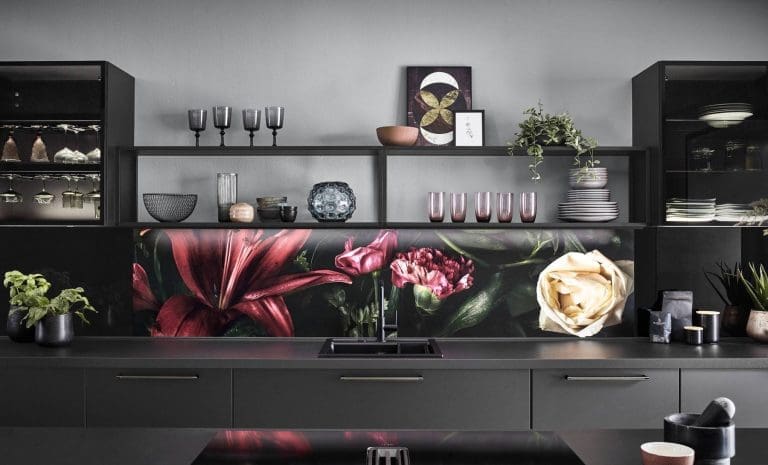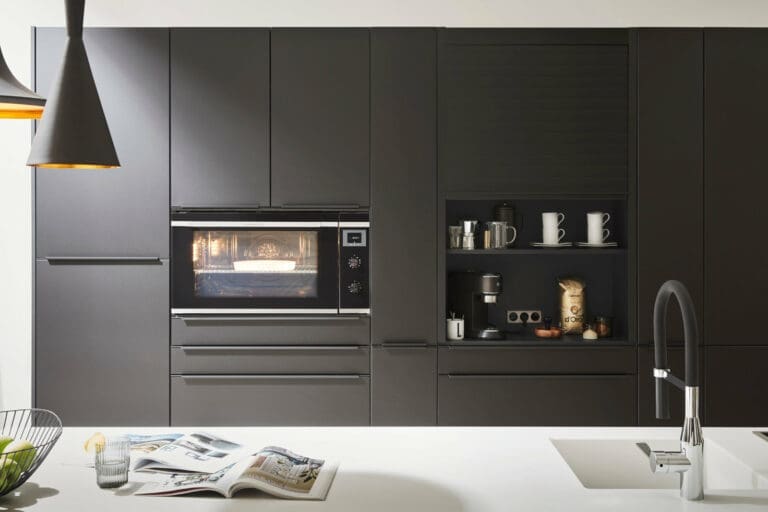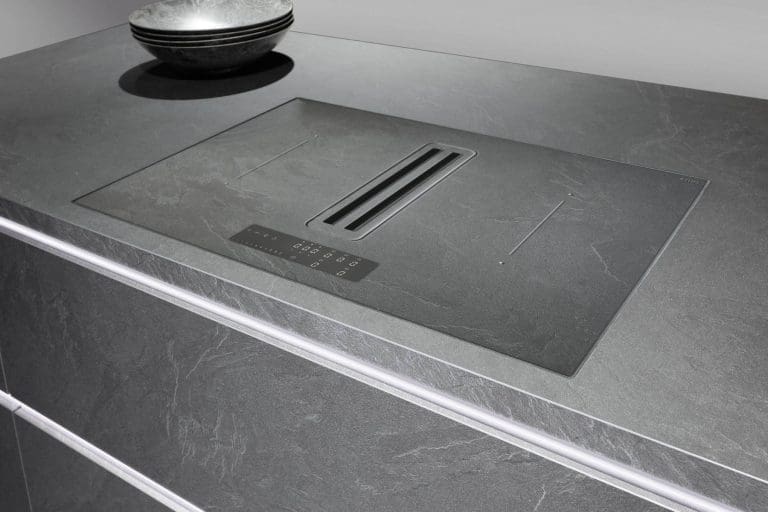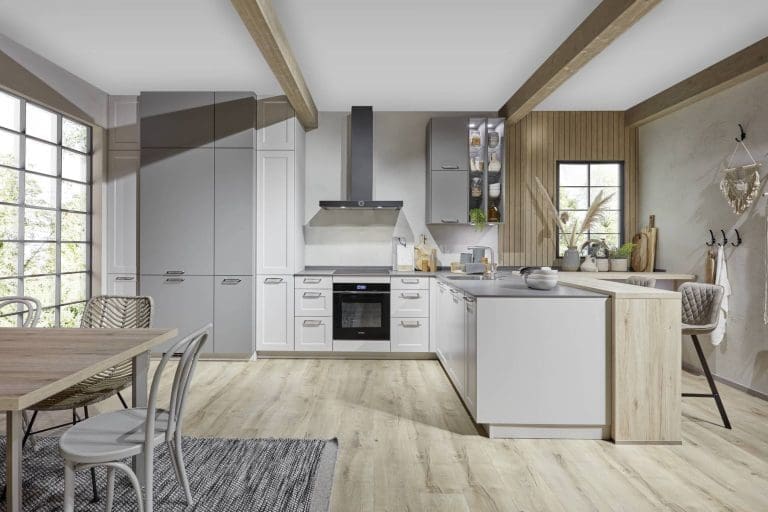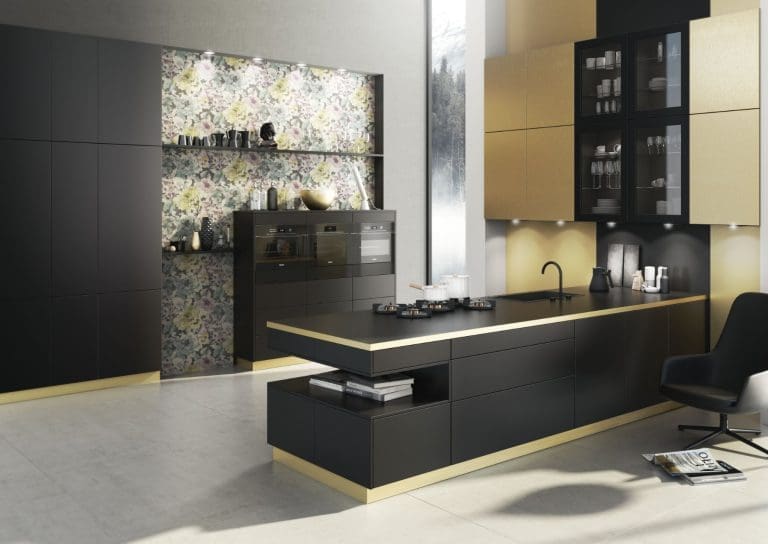How To Maximise A Small Kitchen Space
Big ideas for maximising use and enjoyment of a small kitchen space!
Beautiful, modern and ergonomic – there is space for ideas and innovations even in the smallest of kitchens! Here, the kitchen specialists will show you how to maximise space in a small kitchen, ensuring a beautiful small kitchen that works exactly as you want and need it to!
Why are kitchens becoming smaller?
In recent years, kitchens have increasingly become the focus of family life. And with cooking shows, glossy cookbooks and even apps for everyday cooking, the kitchen has never been under so much scrutiny as it is today. Yet, in complete contrast to this, homes, and the space available for kitchen planning is becoming smaller, and especially in new buildings.
In urban areas, a modern kitchen means one thing: getting by with little space and still living comfortably. Sustainable, affordable concepts such as “micro living” or “tiny houses” have enjoyed growing popularity in recent years. The increasing density of living space also often means that spacious old buildings and single-family houses are converted into two or more smaller residential units. As a result, floor plans become smaller and superfluous extras, such as a utility room, are not even included. Where there used to be enough space next to a smaller kitchen, there is now a lack of storage space and shelves.
With a professional kitchen design, big dreams find space, even in small kitchens
Yet whilst living spaces become smaller, the kitchen requirements of homeowners remain in place. And when planning the kitchen, the challenge arises of addressing the individual needs of future users and optimally adapting small kitchens to everyday life. Anyone building, renovating or converting an existing living space faces the challenge of developing workable ideas for small, high-quality kitchens that will enhance rather than spoil the fun of the kitchen! This is why it is best to ask a professional kitchen designer before you buy an off-the-shelf kitchen. Through this route, you will ensure delivery and assembly are right, but you also benefit from the knowledge and expertise gained from working on countless kitchen plans.
Little space requires more order within the kitchen
Unfair but for one fact: small kitchens do not tolerate clutter. Anything lying around that adds casual charm to a larger room can quickly look messy in a small kitchen. If the kitchen is small and there is no utility room, there is inevitably a lack of storage space. Our kitchen specialists are well acquainted with this common problem and have the experience of optimally adapting a made-to-measure kitchen to the respective room situation. This begins with detailed kitchen planning right from the start…
Measure up with precision
…To be able to make optimal use of the available space, a small kitchen must be precisely measured before it is furnished. In this way, order and storage space systems can be planned precisely and every centimetre of the kitchen can be designed to be functional and useful. Only then does a perfectly fitted kitchen provide optimum storage space .
The position of water and electricity connections is also part of the planning preparation. Where do you need a socket to use the food processor? Where is the need for a power supply for practical lighting? Consider these questions when planning so that you do not have to make any compromises later when using the kitchen.
Recommendations for maximising your small kitchen space
Especially for small rooms and kitchens, here are some further planning tips for maximising small kitchen spaces: –
- Use niches: Made-to-measure narrow cabinets in niches and corners, with pull-outs and rotating interiors (in corner cabinets) require little space and create plenty of extra storage opportunity. Quality kitchen manufacturers offer a wide range of solutions that are ideal for small areas in terms of both functionality and aesthetics. Niche systems such as shelves or panel systems for flexible design offer a high degree of storage space and make the kitchen appear light and open by doing without large fronts.
- Use the full height of the room: Wall cupboards can often be built right up to the ceiling, creating space for everything that is not needed every day: Rarely used crockery and kitchen appliances that are only used twice a year and which might normally be a case for the utility room, find a suitable place here.
- Do not include everything in the kitchen: Plan all appliances that are not needed daily outside of the kitchen. For example, your freezer could go in the basement or adjoining garage. Cleverly planned furniture creates additional space, so folding chairs or a folding table can be quickly put aside and only used when really needed. Extractor hoods designed as ceiling hoods or wall hoods also take up a lot of space. The practical hob with integrated extractor hood combines cooking and extraction in one. You can do without a large extractor hood when planning the kitchen and use the space gained for additional storage space.
- Avoid dark colours: A dark kitchen often makes the surrounding space appear even more cramped and smaller. Therefore, when planning the kitchen for small rooms, consider light or bright colours. Light colours and appropriate materials for surfaces make a room appear larger. But if you still do not want to do without dark colours in the kitchen, you can set special accents by choosing black sinks, black fittings , handle strips or individual shelf and cupboard elements.
- Order creates freedom: “Ergonomic planning” means creating optimal space for all processes in the kitchen. You need the right work surface for chopping, rolling out dough or other preparations for the cooking experience. The kettle, food processor and toaster, placed on the worktop , take up most of the workspace required and therefore have no place here. Pull-out shelves or cupboard niches for devices offer a suitable alternative that allows devices to be practically stowed away when not in use and can be conjured up quickly and conveniently when needed.
- Plan only what is necessary: Your worktop and kitchen sink should not compete for space and there are many solutions for preventing this. For example, a corner sink might save space. Or else you do without a draining basin or a large draining area. Many sink manufacturers offer clever accessories for this, such as cutting boards, draining mats or containers for washing vegetables and collecting organic waste. The practical kitchen helpers can be flexibly hung in the sink and stored away after use in a cupboard or drawer to save space. This transforms your sink area into an additional practical work surface.
- Combine different elements: If you dream of a kitchen island despite the restrictions of your living area, you might still find there’s space for it within a small open plan kitchen. With one side against the wall, you still have room from three directions. Supplemented by two bar stools, you save yourself the kitchen table and create more storage space in the kitchen.
- Create flexible room situations: If you cannot do without a kitchen table, how about a fold-out dining table? This clears the way if necessary, creating additional storage space in the kitchen. Even as a narrow counter, a dining table can be integrated into the kitchen to save space. Shelves can be attached below, and the counter tops can be used as a surface for preparing your culinary delights.
- Do without doors: Are open cupboard doors constantly in the way? In a fitted kitchen for a small space, cabinets with blinds, roller blinds or sliding doors provide an elegant solution. And you can apply the same principle on a large scale: A sliding door can be opened to save space and still allows clutter to disappear behind closed fronts. If it is made of glass, the light in the apartment illuminates your small kitchen at the same time.
- Good light helps: A work surface must be optimally illuminated so that you can keep track of what and how you are cutting, mixing and stirring. Here you can achieve a stylish remedy with ceiling lights, LED spotlights and integrated lights mounted under wall cupboards. Light walls, ceilings, doors and horizontal surfaces make your small kitchen shine and appear larger.
The conclusion of the kitchen specialists
As you can see, with a few simple tricks and the knowledge from the kitchen specialists, you can achieve a greater feeling of space in even the smallest of kitchens. As with large kitchens, it is advisable to rely on high-quality solutions that give you long-term pleasure with enjoyable cooking experiences. So, before you think about buying a kitchen, get advice from a kitchen specialist in your area who can help you maximise space whilst still achieving a beautiful and fully personalised design.
