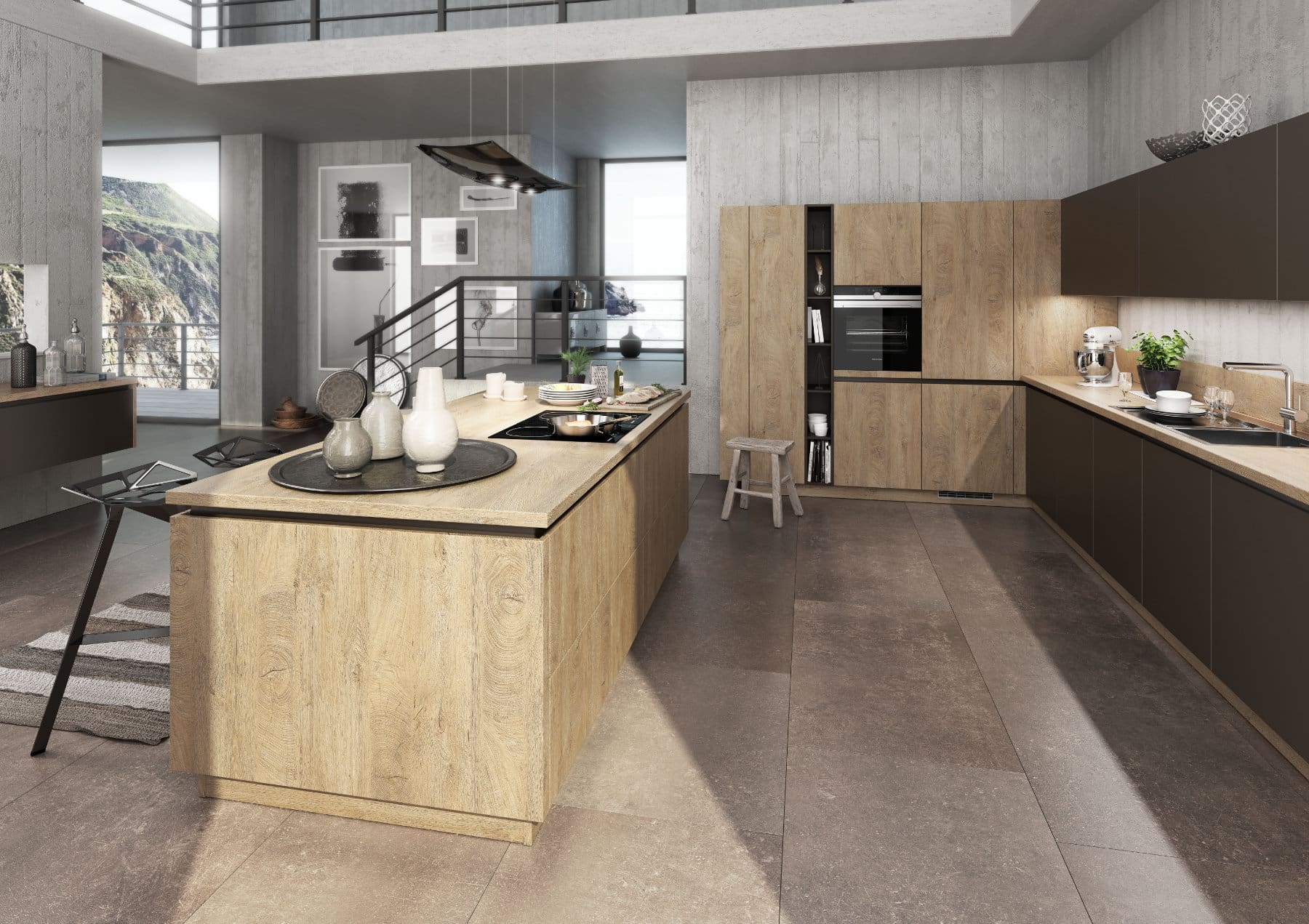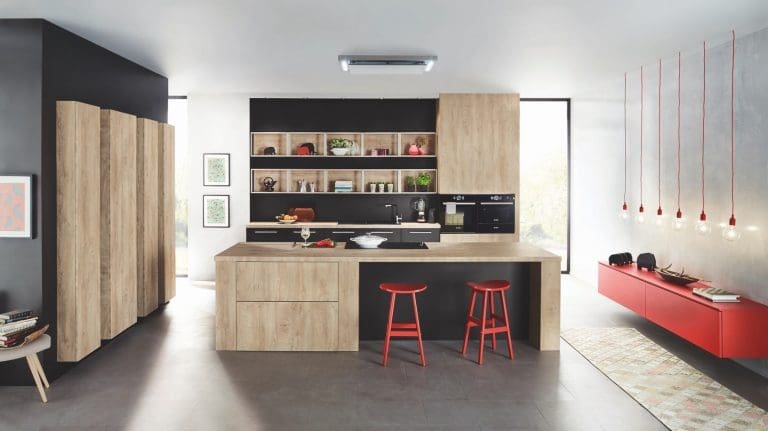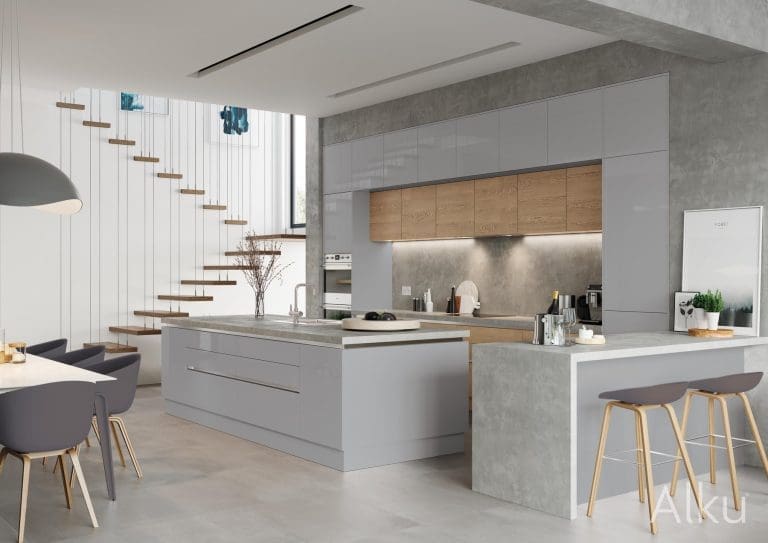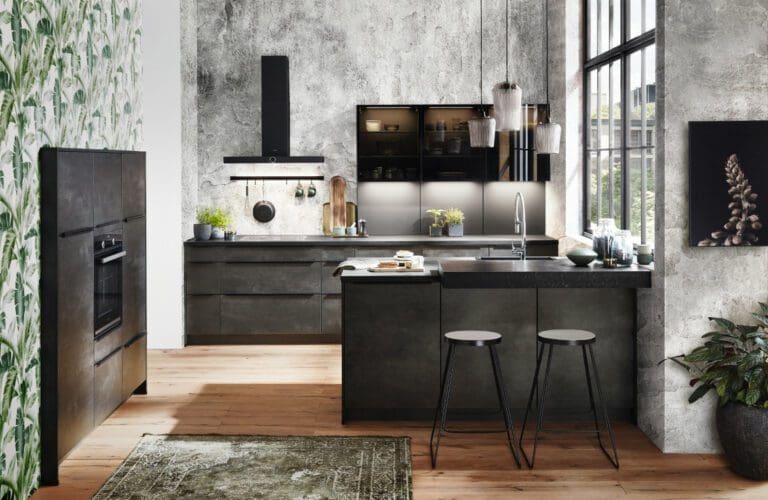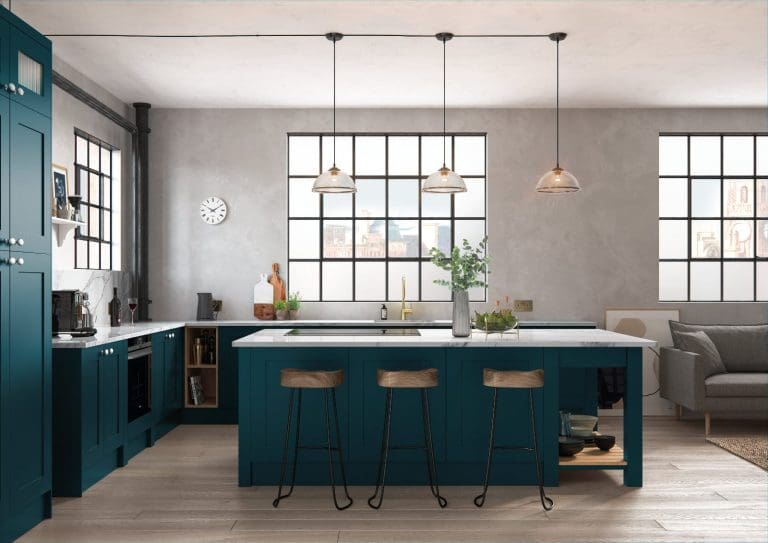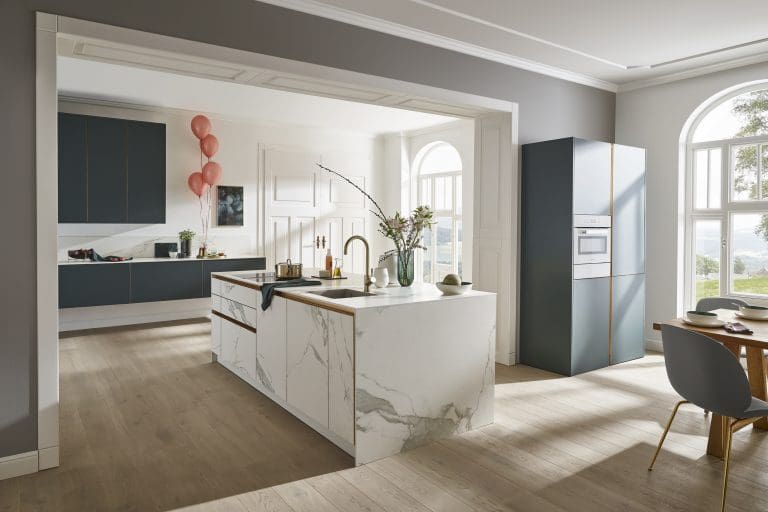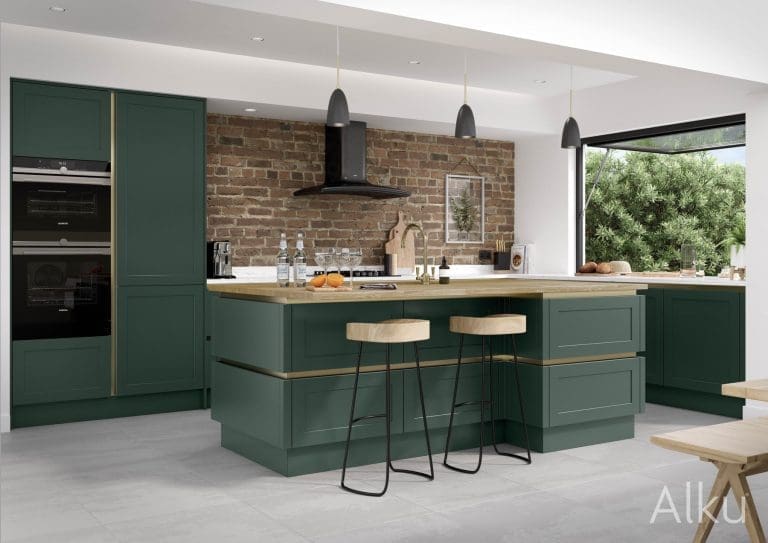Kitchen Island Planning
Kitchen islands at the heart of the home
A beautiful kitchen island is one of the most desirable features for any new kitchen, affirming the kitchen as the heart of the home, and a place for far more than cooking but also somewhere to eat, relax, laugh, and have fun with family and friends. As a multi-purpose site with a wealth of benefits for the user, here we look at what makes a kitchen island so special, as well as what planning elements you need to know to make a success of this ever-popular kitchen style.
Benefits of a kitchen island design
The connection between your kitchen units and your kitchen island forms a perfect arrangement, ensuring sufficient space for preparing, cooking, and serving meals. It also creates an unobstructed view of the surrounding living space, making for a pleasant and sociable setting, where you can see, sit, and talk to each other at the same time as cooking. Even long walks and commutes in the kitchen are a thing of the past with a kitchen island. After all, every kitchen utensil you need is centrally located, bundled into one place, and in very easy reach.
Whether free-standing, with seating, or a counter, the option of being able to choose between a wide variety of materials, style elements and variants of cooking islands is also a massive appeal of the kitchen island. Adaptable in design to fit with existing furniture and living spaces, the choice of finishes for kitchen islands offers the scope and freedom for individually tailored and truly unique designs.
Multi-purpose kitchen islands
Kitchen island designs always look special, but even more, they are also multi-purpose. For example, they offer generous storage space, a large work surface for a variety of uses, and space for small kitchen appliances such as a microwave; and they can also be equipped with electrical appliances such as an oven. For the most part, kitchen islands stand freely in the room, are rectangular or square, and should be at least 80 centimetres high. Sometimes they also appear as part of an L-shape or G-shape kitchen design, functioning as part of the layout and with additional counter space.
Can anyone have a kitchen island?
Whilst many of us dream of a luxury kitchen island as the focal hub of our kitchen, sadly not all spatial conditions make it possible for all, with certain prerequisites required for a suitable, functional island. Here, you can find out everything about kitchen islands, and how your island planning can be fully tailored to suit your taste, lifestyle, and space:
What questions need to be answered before planning?
Of course, the main requirement for a kitchen island is space. Even small kitchen islands need space: not only for the kitchen solution itself, but also for working in the kitchen. Of course, the larger the room, the better for giving you flexibility and choice when it comes to your design. But in addition to sufficient space in the kitchen, there are other questions to consider. For example, how would you like to use your kitchen island? …Do you require additional worktop and seating, or will you use the island purely for cooking, and in which case do you require a sink, hob, or extractor within the island? Similarly, do you want to use your island for additional storage space, and in which case what type of storage do you need?
How much space does a kitchen island require?
The distance between the island and the rest of the kitchen furniture also plays an important role. You should ensure a minimum of 1.20 meters, or even better 1.50 meters between the kitchen island and doors or drawers of opposing worktops. After all, your dream is to have a kitchen island that works for you, so don’t restrict your freedom of movement, but rather encourage it! Incidentally, the length of the kitchen island is also crucial: it should be at least one meter long and at most five meters long.
Kitchen island extraction
Of course, you also must carefully plan the connections for your kitchen island’s appliances such as the electrical connections for an oven or hob, or water pipes for the sink. And when it comes to extractors, you must choose your model to ensure cooking smells and vapours won’t spread through an open living space. The good news on this front is that almost all new extractor types are suitable for recirculation, with many options to choose from. For example, an on-trend downdraft extractor has the decisive advantage that the vapours produced during cooking do not rise but are immediately sucked down into the hob. Handy, right?
And there are even more possibilities for an island extractor, such as a pendant extractor or built-in ceiling extractor. With a wealth of options, these can be integrated in different ways over the kitchen island in line with the look you want to achieve for your kitchen. With a high-quality model, you can visually enhance the room, but also illuminate the work area underneath with integrated task lighting. Island hoods are also beneficial as they are freely accessible from all sides and therefore easy to clean.
Cooking island, kitchen island or cooking table?
Even if it sounds a bit confusing at first, there are differences between cooking islands, kitchen islands and cooking tables. In addition to plenty of storage space, the mostly solid cooking islands also have hobs and an extractor hood. Alternatively, Cooking tables, which are also very on-trend, come in many different variations. However, the most significant difference to cooking islands is cooking tables are not only used for preparation but are also suitable as a comfortable seating and dining area. That is why cooking tables often look more like a modern piece of furniture at first glance.
Need help planning your perfect kitchen island?
For optimal planning and use, it is worth consulting a kitchen specialist in your area. Here you will get first-class tips on which kitchen island best suits your requirements and how you can perfectly integrate this modern and innovative kitchen element into your existing space. To find your nearest kitchen specialist contact us today.
