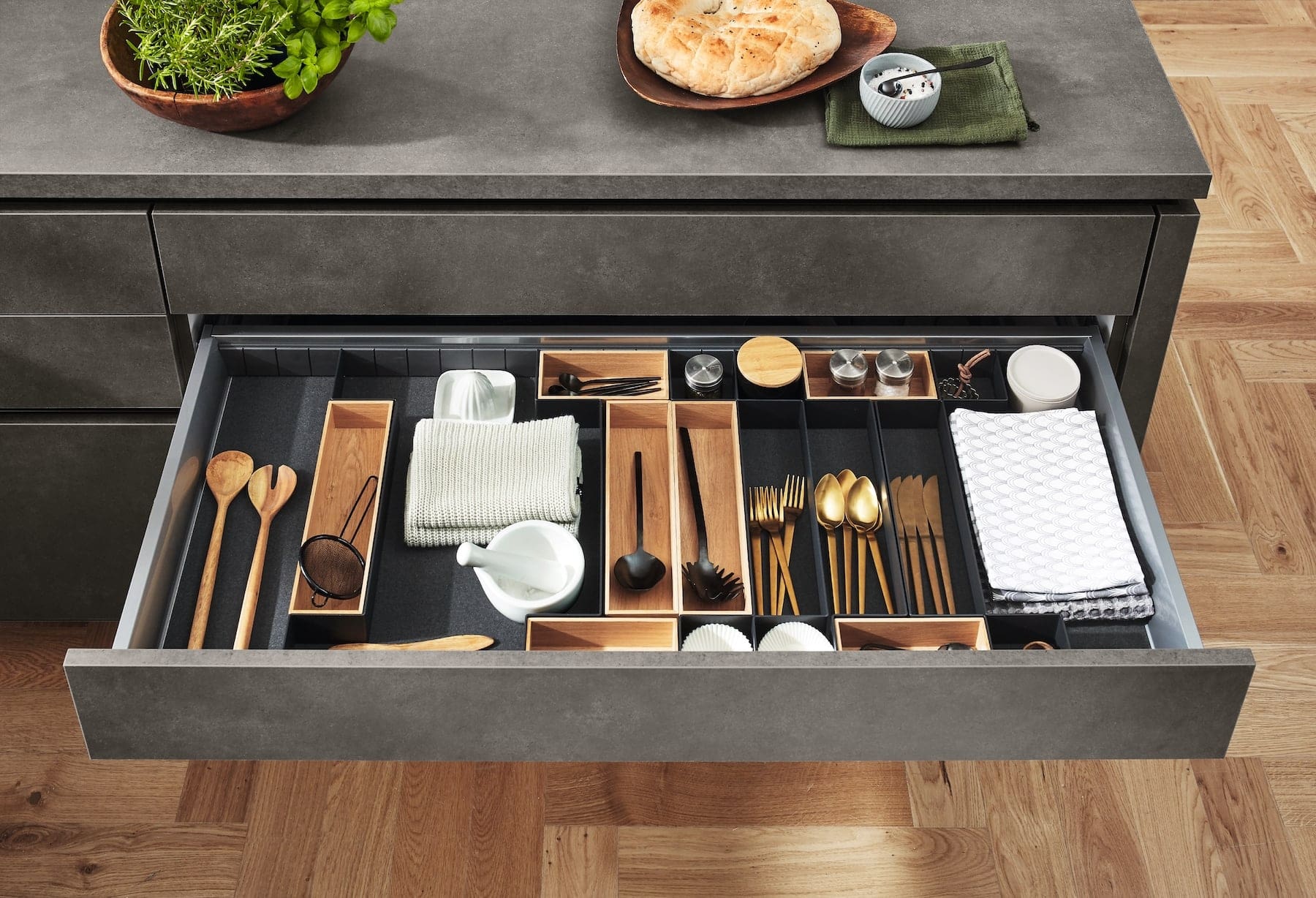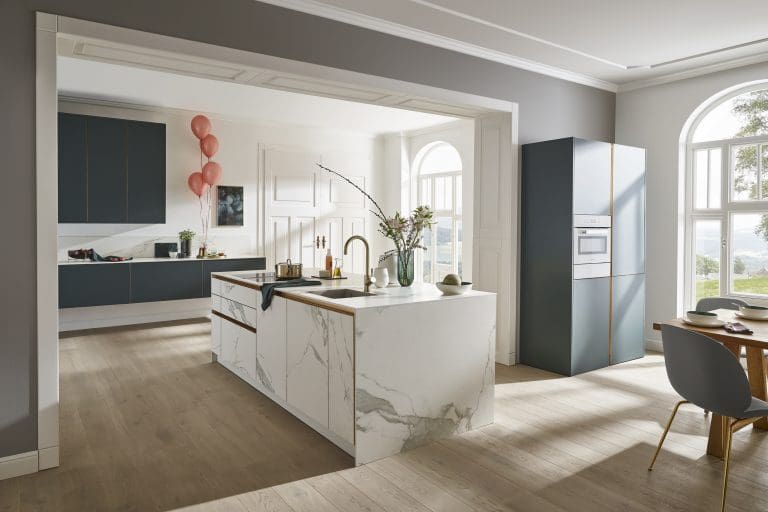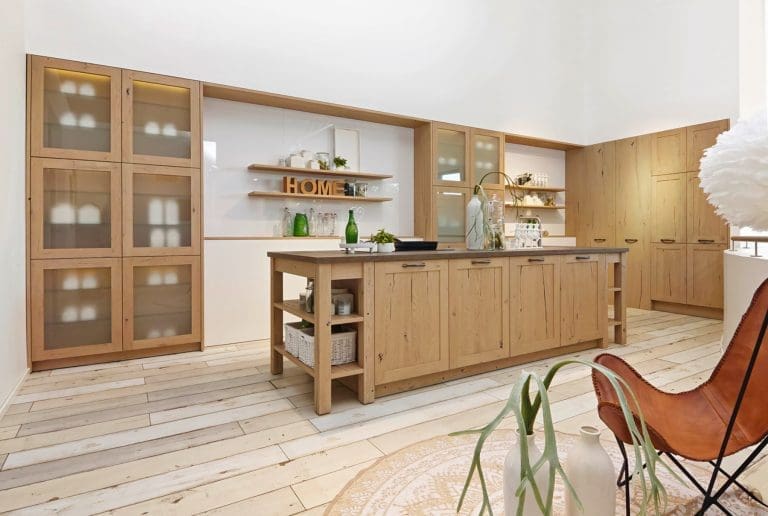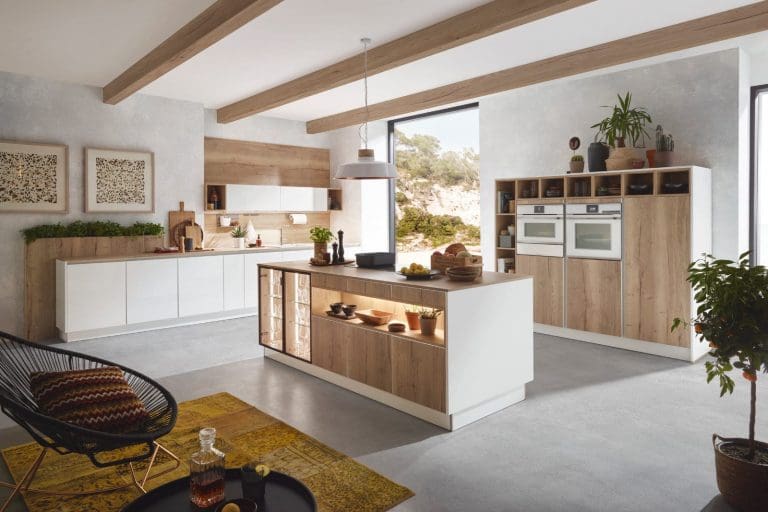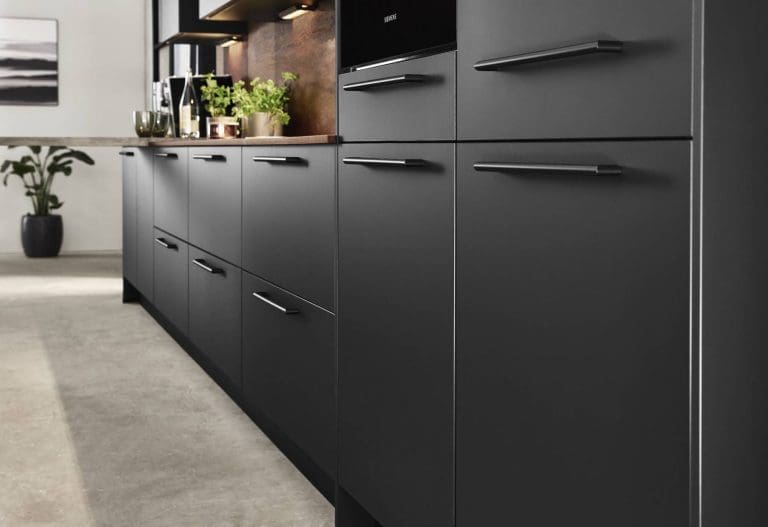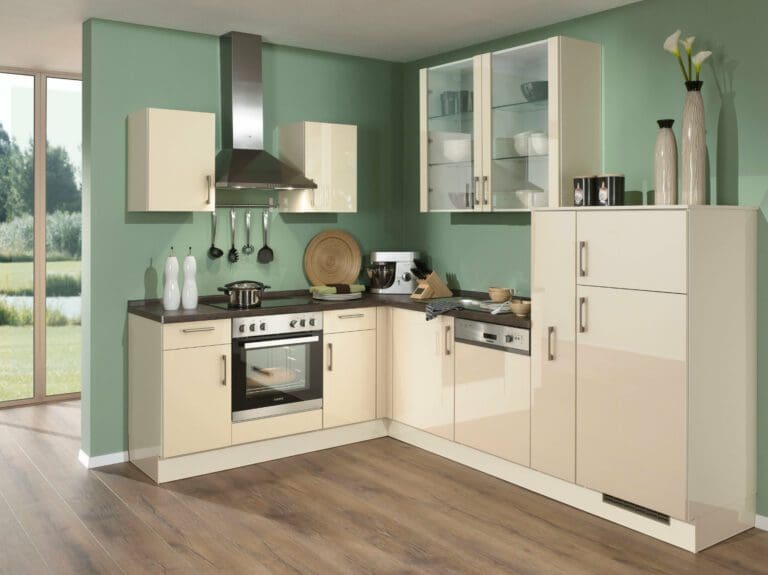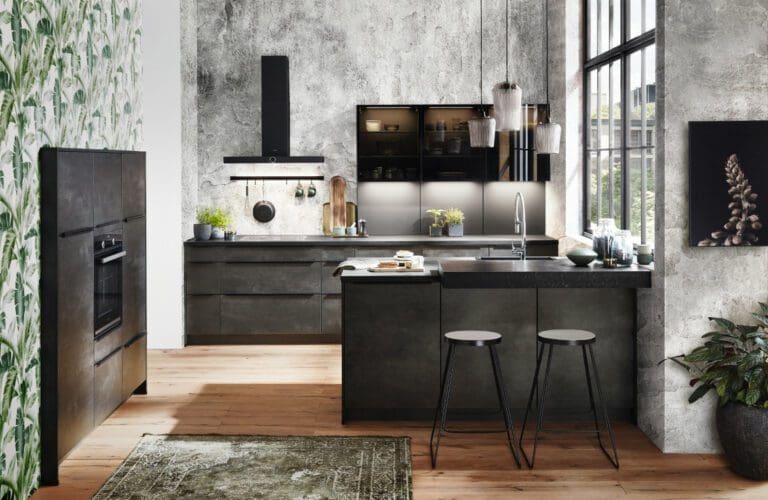Beautiful And Functional Kitchen Storage Solutions
How has kitchen storage changed for open spaces?
Over the past few years, the kitchen has evolved so it is now primarily the part of the house in which people meet, cook, eat, laugh, and live together. Frequently in open spaces where the kitchen is openly integrated into the living room, this means merging both poles, which in turn presents a brand new set of challenges for kitchen specialists and planners. This includes challenges when it comes to storage, as the practical requirements for the design of storage space has changed along with the changed nature of kitchens. For example, often at least one structural wall is missing on which cupboards normally stand or hang; Or a sloping ceiling can reduce the number of wall units within a kitchen.
Here we look at some of these common kitchen storage dilemmas, as well as some practical and popular solutions for both large and small kitchen spaces…
Looking at kitchen storage ideas?
If you are looking at modern kitchen storage ideas, you will quickly discover that gone are the days of “packing away” all kitchen belongings behind closed cupboard doors. Where “packing away” used to be the order of the day, today it is important to create an ergonomic and efficient workspace, yet with an ambience in which the whole family feels comfortable. In essence, modern kitchens require a careful balance; they need sufficient storage space to hide all the elements you don’t want to show, thus ensuring a clutter-free, and usable space. However, that same space must also allow for storage opportunities in which the character of the family can shine through, ensuring a kitchen that feels appealing, welcoming and inviting. So exactly how do kitchen designers achieve this?!…
…It starts with Ergonomics!
Ergonomics comes first when planning any kitchen
Ergonomics is the top priority when designing any fitted kitchen. Largely this means ensuring suitable arrangement of storage and work areas, as well as easy, safe and quick accessibility for all required cooking utensils. This is true of small kitchens but equally for large kitchens too where a poorly planned kitchen can mean travelling too far or overstretching between different areas within your kitchen. Here we look at some of the popular solutions for making effective use of space within the kitchen:
Hanging storage solutions
In small kitchens or kitchens with sloped walls or ceilings, it is not always possible to include sufficient wall cabinets to meet the end user’s needs. Instead, hanging shelves in this location can help to create an open and easily accessible space for storing kitchen accessories and supplies. Containers, hooks, rods, and shelves work together to create an optimal storage solution. Everything is within reach and at the same time transparent and open. In addition, filling your shelves with cookbooks or other accessories offers an easy injection of personality into your kitchen, creating an atmosphere with a true sense of you.
Kitchen pan drawers
Particularly for small kitchens (and in addition to shelves) you should primarily use drawers rather than cupboards within your new kitchen. These allow better organization and clarity of the contents compared to cupboards. An average four-person household requires almost a quarter ton of kitchen utensils that must be stowed somewhere and somehow! And pots, pans, and plates can be better stowed in a deep drawer, compared with a wall cabinet.
Pull out kitchen storage solutions.
Also, very practical for modern kitchen storage are a wide variety of pull-out trays, i.e., smooth-running drawers without side walls, which can be fully pulled out and allow easy access to provisions and dishes, thus helping to use the storage space in the kitchen efficiently. Where drawers often hide kitchen provisions and equipment in the rear area, a glance at a pull-out shelf is enough to see what’s there. In addition, a pull-out shelf creates additional storage space, especially in small kitchens.
The successful staging in the kitchen
Pretty champagne glasses, the designer tea service, or grandmother’s collector’s plates: Often the things of everyday life are not so much practical, but above all, representative! With a successful presentation you set visual accents and these personal items give your kitchen character. However, open shelves are less suitable for presenting expensive porcelain, as they offer little protection from dust or careless children’s hands. So, in such circumstances, the kitchen specialists recommend a display cabinet that is planned either standing or hanging in the kitchen.
- Kitchen Display Cabinets
Display cabinet fronts consist of frames made of varied materials, such as wood, or brushed metal and with corresponding glass inserts. These are available in three different standards: transparent glass, frosted glass, or smoked glass. Frosted glass is translucent clean glass that has been made opaque by surface treatment. Smoked glass, on the other hand, is transparent by nature, but effects a grey and clouded appearance. Here, too, there are satin variants that combine both properties. When choosing the fronts, you should be clear with your designer about the look you wish to achieve. - Integrated Kitchen Cabinet Lighting
The same applies to the lighting of a display cabinet. The effect can be significantly increased through the targeted use of LED built-in elements and spotlights, and also with frosted glass. Although this is only translucent, it is ideal for making small rooms appear more open, for example if a display case is illuminated from the inside.
The conclusion of the kitchen specialists
The art of the kitchen specialists lies in using years of experience and comprehensive knowledge, and especially when planning kitchens with limited floor space or unfavourable space conditions. We can advise on exactly the right type of storge solutions to fit with the needs of your family, as much as with the space you have available. For more information and a personalised design get in touch with your local kitchen specialist today!
