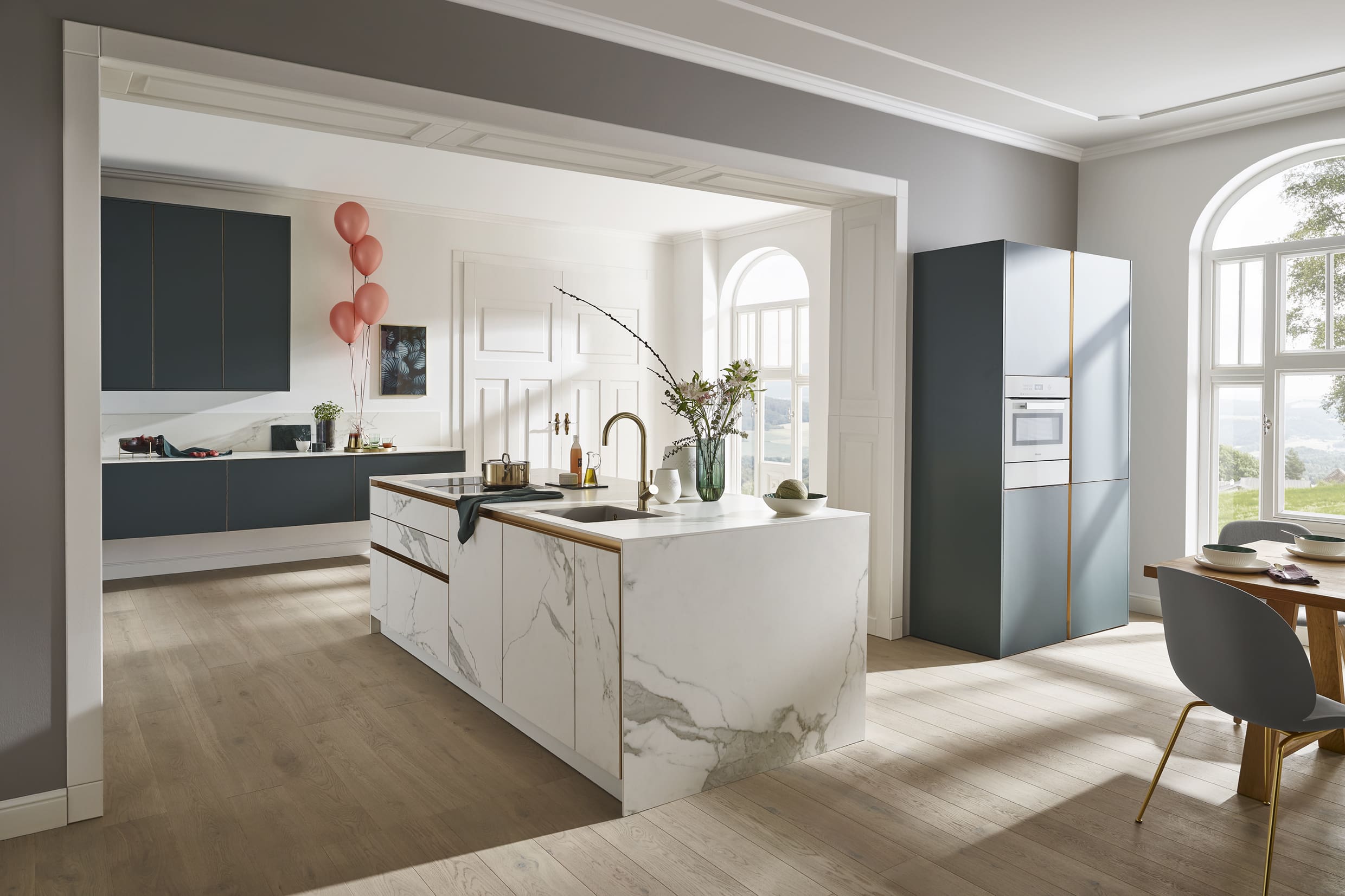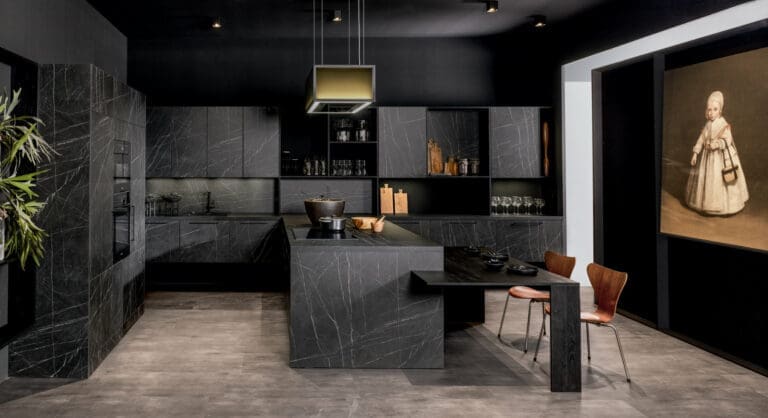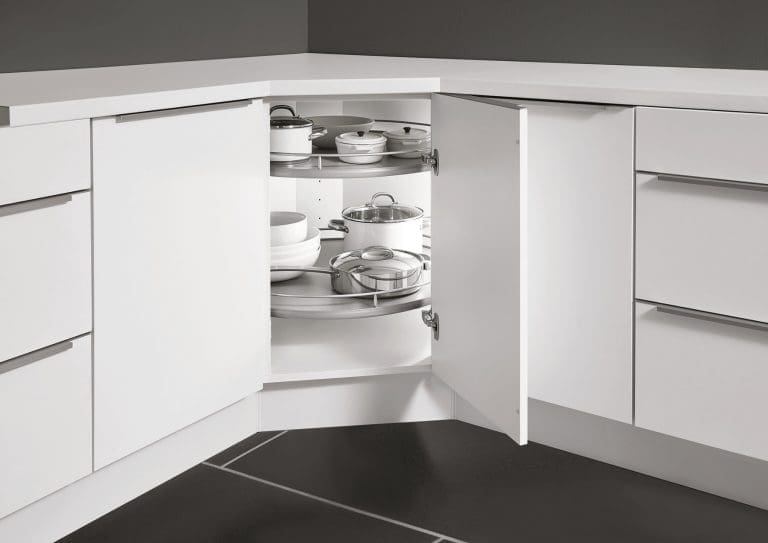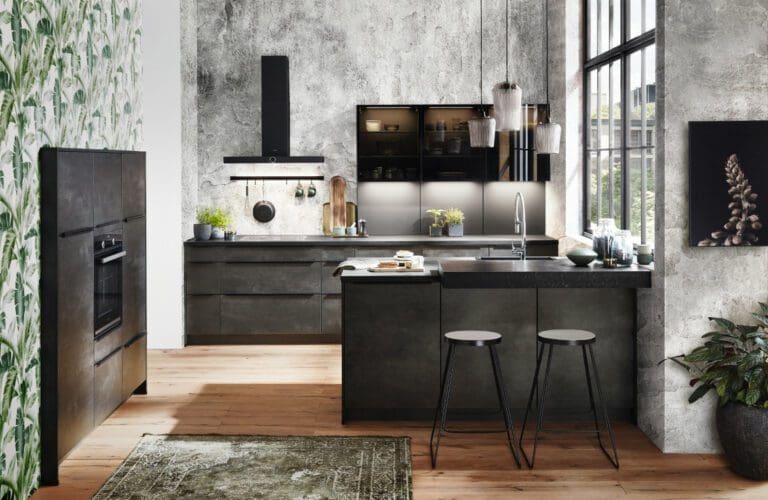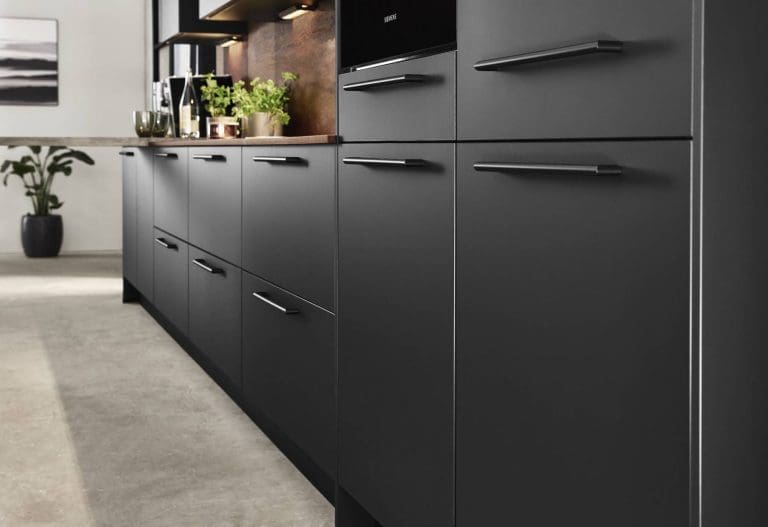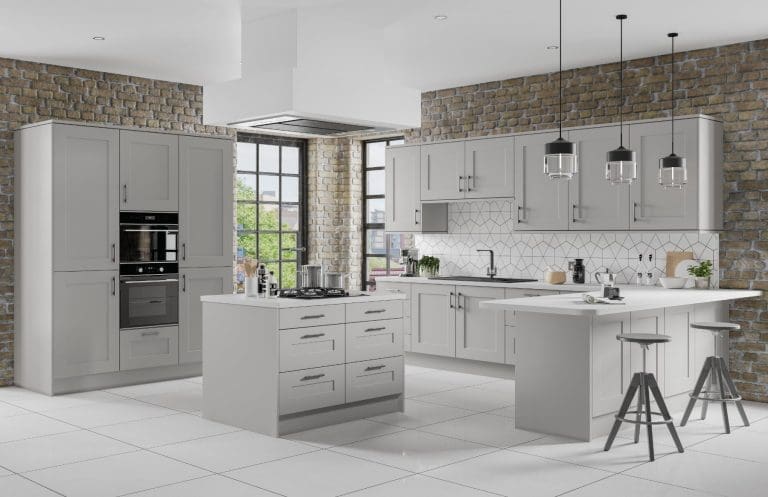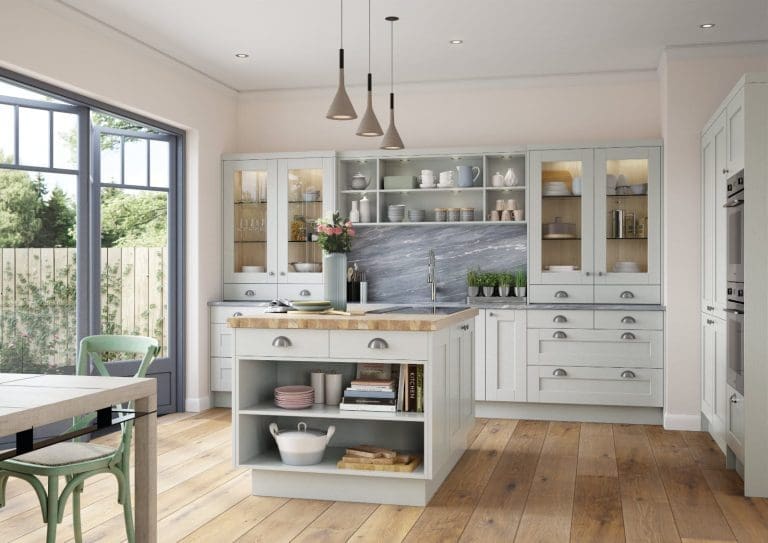Guide to planning a kitchen extension
When it comes to planning a new kitchen extension, there are many factors to consider. From choosing the right space within your home, working out how much space you need and setting a budget, through to deciding on the design elements that will best suit your family’s lifestyle – each step of the process needs thoughtful planning and research.
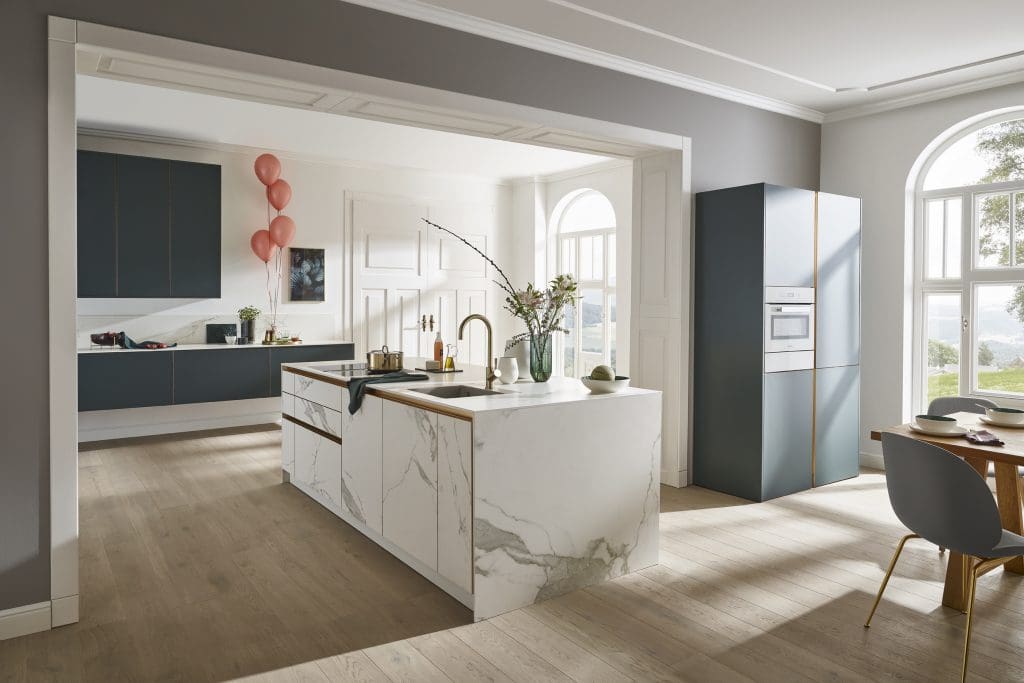
As experienced kitchen designers, we understand that making these decisions can be stressful and overwhelming. That’s why we’re here to help you focus on what matters most when it comes to planning an extension for your new kitchen. So, before starting down the road of renovating or remodelling, read on for a list of the top considerations:-
- The size and layout of the new kitchen
When extending your existing kitchen or planning a brand new kitchen space, you’ll need to consider the size and dimensions of the space, as well as the layout and flow of the room. This will help you determine the size of your new kitchen, as well as which appliances, cabinets, and other fixtures you’ll need. - The budget for the project
Extending your house can be a significant investment! It’s important to have a clear budget in mind before you start and to work with an experienced builder or contractor who can help you plan and manage the project so that everything remains within your budget. For help in choosing a reliable contractor always look for reviews and testimonials from previous customers. - The design and style of the new kitchen
In most cases, you will want to choose a kitchen design and interior style that complements the rest of your house, as well as meeting your functional and aesthetic needs. This includes factors such as which flooring you want to include, as well as suitable worktops and appliances.
- Permit requirements for your area
Depending on the scope of the project, you may need to ensure that your plans comply with local building regulations. It’s important to research these requirements beforehand and work with a trusted builder or contractor who’s familiar with them and can advise appropriately. - The impact on the rest of your house
Extending your house is a major undertaking and will often have an impact on the rest of your home. It’s important to work with a contractor who can ensure that the project is completed safely and doesn’t end up compromising the integrity of your home. You also need to ensure you still have access to cooking facilities during the scope of your work- otherwise eating out every night will soon become a very expensive alternative! - The timeline for the project
You’ll need to plan and schedule your kitchen extension project carefully to ensure that it’s completed on time and without too much disruption to your daily routine. It’s a good idea to work with a contractor who can provide a detailed timeline and schedule for the project. - The potential for future resale value
If there’s the possibility of you selling your house in the future, you might want to consider the potential impact of the kitchen extension on the resale value of the property. The design and layout of a kitchen can be a make-or-break point for potential buyers, so it’s worth investing in a high-quality extension that will ultimately add value to your home.

Can extending my house for a new kitchen add value to the property?
Yes, extending your house for a new kitchen can certainly add value to your property! The kitchen is the room most likely to add value to any home, and a well-designed and functional kitchen is often a major selling point for buyers. In addition, a kitchen extension can provide extra space and improve the overall flow and functionality of the room.
How much value a kitchen extension adds to your property will depend on factors such as the size and quality of the extension, the overall design and style, and the condition of the rest of your house. Features such as kitchen islands and peninsulas are also extremely popular and can contribute to an increase in value. Get it right and a high-quality kitchen extension can greatly increase the resale value of your property, making it more attractive to buyers and even potentially increasing your asking price!
How much value does an extension add to property prices in the UK?
It’s difficult to say exactly how much value an extension will add to property prices in the UK. This often depends on a variety of different factors, such as the size and scope of the extension, the location of the property, and the overall condition and market value of the property. In general, however, it’s safe to say that a well-designed and well-executed extension can add significant value to a property, both in terms of the sale price and the overall appeal of the home.
According to some estimates, a well-planned and well-executed extension can add up to 20% or more to the value of a property! For example, a multi-purpose kitchen extension that includes an area for dining, additional storage, and high-quality finishes and appliances can add significant value to a property. An area like this can provide an inviting as well as functional space for cooking, entertaining, and family life. Similarly, a well-designed and well-built extension that adds additional bedrooms, bathrooms, or living space to a property can also increase its value and appeal.
It’s important to recognise, however, that the value of an extension can vary depending on the specific circumstances of the property and the local market conditions. In some cases, an extension may not add as much value to a property as the cost of the project, especially if the extension isn’t well-designed or doesn’t meet the needs and preferences of potential buyers. This is why it’s always a good idea to carefully consider the potential value of an extension before starting the project. Try to work with a reputable and experienced contractor who can provide expert guidance and advice.

What are the planning regulations in the UK related to kitchen extensions?
The planning regulations for kitchen extensions in the UK vary depending on the specific circumstances of your project. In general, kitchen extensions are considered ‘permitted development’, which means that they’re allowed under certain conditions without the need for planning permission. However, there are some circumstances in which you will need to apply for planning permission. This is the case if your kitchen extension is larger than specified limits, if it would have a significant impact on the appearance of your house, or if it would affect the rights of your neighbours.
When planning a kitchen extension, you should conduct thorough research on the specific planning regulations that apply to your project and work with an architect or contractor who would be familiar with these regulations. If you’re looking for resources, your local council or planning department will be able to provide information and guidance on the planning requirements for kitchen extensions in your area. It’s also a good idea to consult with your neighbours and ask for their input and feedback on your plans. This can help you avoid any potential disputes or disagreements once you begin the project!

What is permitted development in the UK?
What exactly counts as ‘permitted development’? This term is used in the UK to describe certain types of building work that you’re allowed to undertake without planning permission. The rules for permitted development are set out in the Town and Country Planning (General Permitted Development) Order 1995. These rules allow you to carry out certain types of building work without having to apply for planning permission from the local council.
The specific types of development that fall under permitted development vary depending on the location and circumstances of the project. They may include things like building small extensions, adding porches, converting a garage into a living space or making small changes to a building’s interior. Permitted development rights also allow for some types of changes of use, such as converting a residential property into business premises or vice versa.
It’s important to note that permitted development rights are subject to certain conditions and limitations – not all types of building work are covered by these rights. This means that in some cases, you may need to apply for planning permission even if the work you’re planning is considered to be permitted development. To be on the safe side, you should research the specific planning regulations that apply to your project and work with a contractor who is familiar with these regulations.
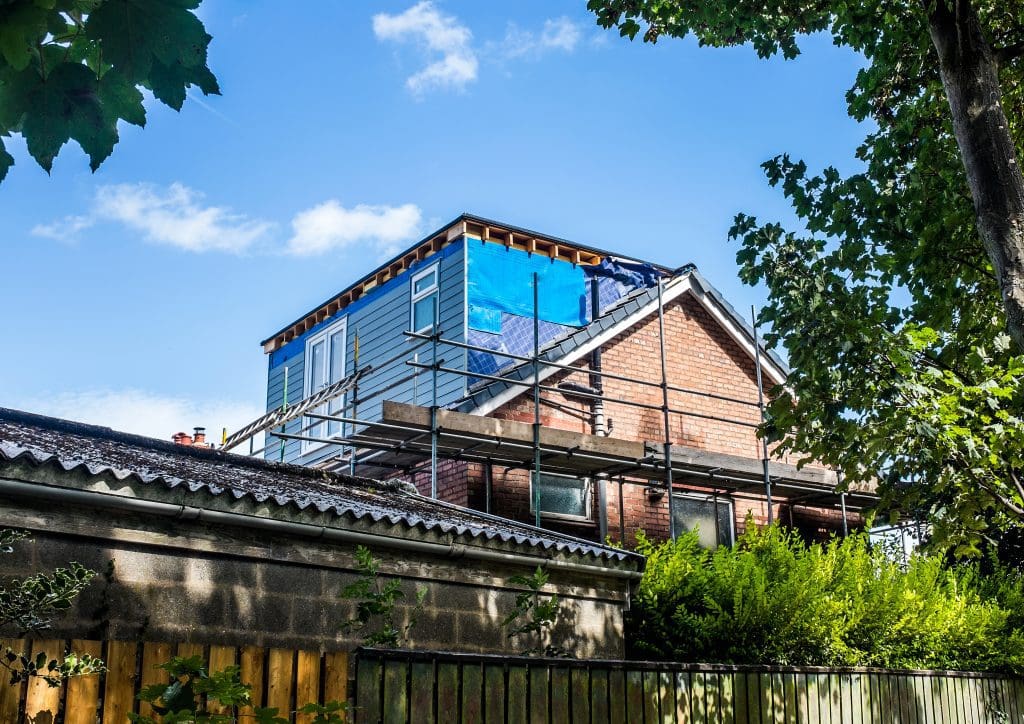
What are ‘party wall agreements’?
A party wall agreement is a legally binding document that’s used when one person carries out building work on a shared wall or structure that’s owned by two or more people. This agreement sets out the rights and responsibilities of the parties involved in the building work. It’s intended to prevent disputes and ensure that any work done is carried out safely and in a way that doesn’t cause damage to the property.
In the UK, the Party Wall etc. Act 1996 sets out the legal framework for party wall agreements, and it applies to building work that’s carried out on shared walls, boundaries, or other structures. According to the Act, a party wall is a wall that’s shared by two or more properties, or that’s situated on the boundary line between two properties. This not only applies to shared walls, but also to floors and ceilings that are shared by properties owned by different people, as well as to excavation work that is carried out near a shared boundary.
So, to avoid any dispute, if you’re planning to carry out building work that’s covered by the Party Wall etc. Act 1996, you’ll need to serve notice on your neighbours and enter into a party wall agreement before starting work. This typically involves a surveyor that acts on your behalf and negotiates the terms of the agreement with your neighbours. The surveyor will also be responsible for overseeing the work and ensuring that it’s carried out safely and in accordance with the agreement.
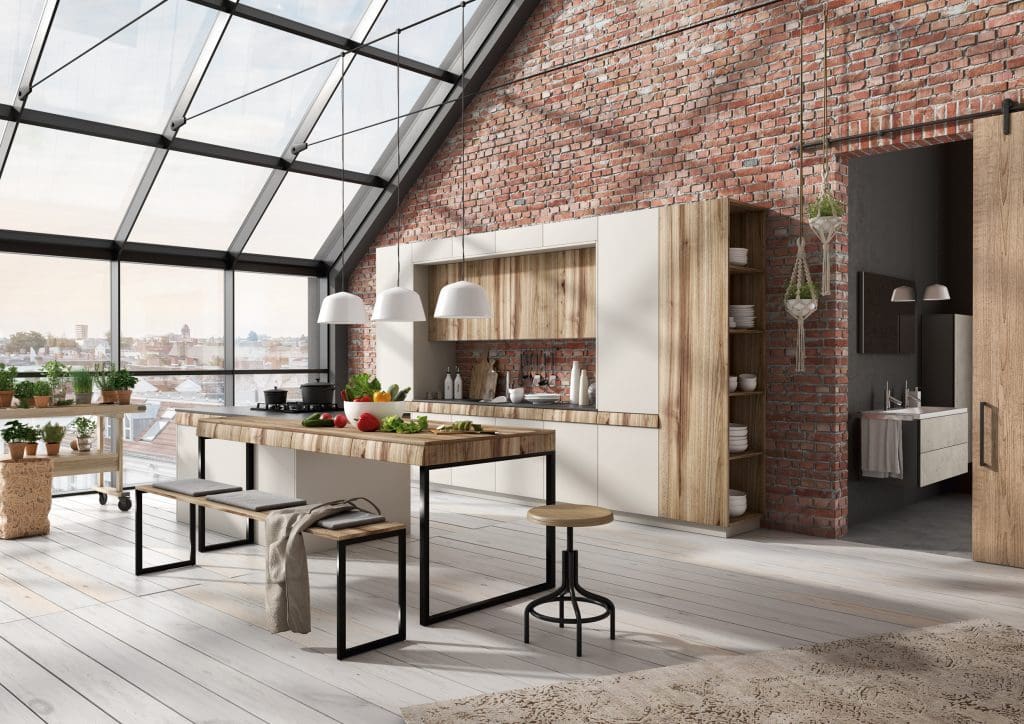
How much does a party wall agreement cost?
When it comes to the cost of a party wall agreement, it varies depending on the specific circumstances of your project and how complex the work will be. In general, the costs of a party wall agreement include the fees for the surveyor you’ll appoint to act on your behalf. These fees are mostly based on the time and effort required to prepare and negotiate the agreement. They also include the time it takes the surveyor to oversee the building work and ensure that it’s carried out in accordance with the agreement.
Additionally, the costs of a party wall agreement might also include expenses like the cost of preparing and serving notice on your neighbours, the cost of obtaining necessary building permits or approvals, and any costs related to resolving disagreements should they arise during your project.
In some cases, the costs of a party wall agreement are shared between the parties involved. For example, if you’re carrying out building work that’s covered by the Party Wall etc. Act 1996, you’ll typically be responsible for paying the fees for the surveyor. However, if your neighbours also appoint a surveyor to act on their behalf, the costs of both surveyors could be shared equally between both parties.
It’s a good idea to discuss the costs of a party wall agreement with your surveyor or other professional before starting the project. You’ll want to agree on a clear pricing structure that sets out the fees and expenses involved throughout the process. This not only ensures that you’re clear on the costs of the agreement, but also that no surprises or unexpected expenses pop up during the course of your works.
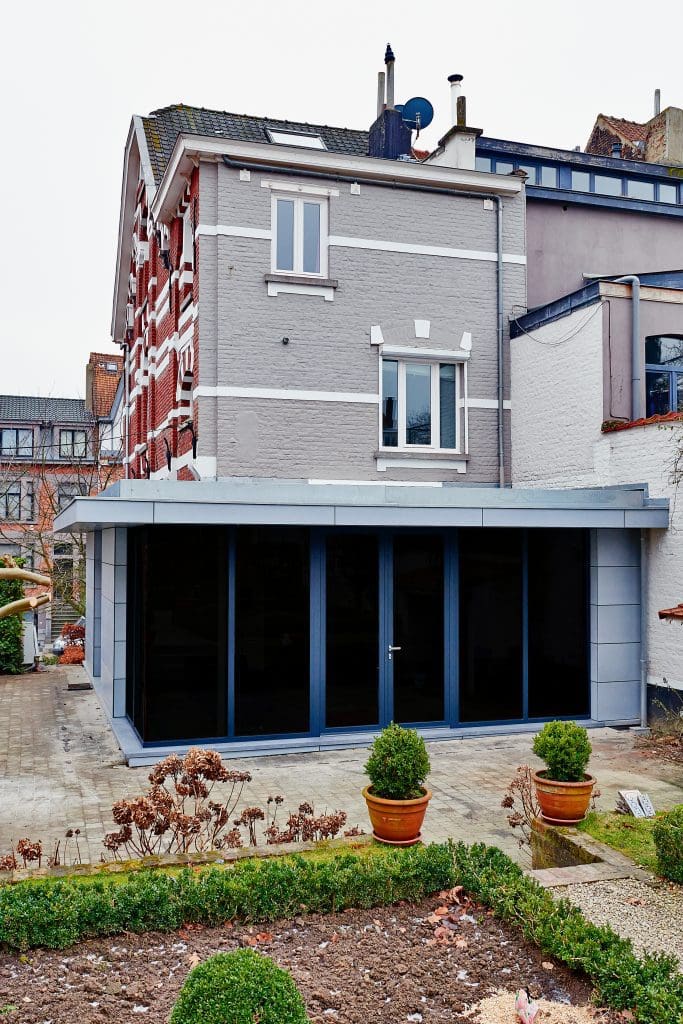
What is party wall insurance?
Party wall insurance, as the name indicates, is a type of insurance that’s used to protect the parties involved in a party wall agreement. It is usually acquired by the person that’s carrying out the building work and is a form of insurance designed to provide additional protection for the relevant parties. It covers the costs of any damage or losses that occur as a result of the building work. It also usually covers any legal fees or other expenses involved in resolving disagreements with the other parties involved and can help resolve disputes in a timely and cost-effective manner.
You might be wondering: is party wall insurance required by law? The answer is no, you’re not legally required to have party wall insurance, and it’s not always necessary for your building project either. However, you should carefully consider the specific risks and potential costs for your project as party wall insurance can provide valuable protection for everyone involved in the agreement. It can also ensure that the building work is carried out safely without any disruptions or disputes. If you’re considering getting party wall insurance, it’s a good idea to discuss your options with your surveyor.
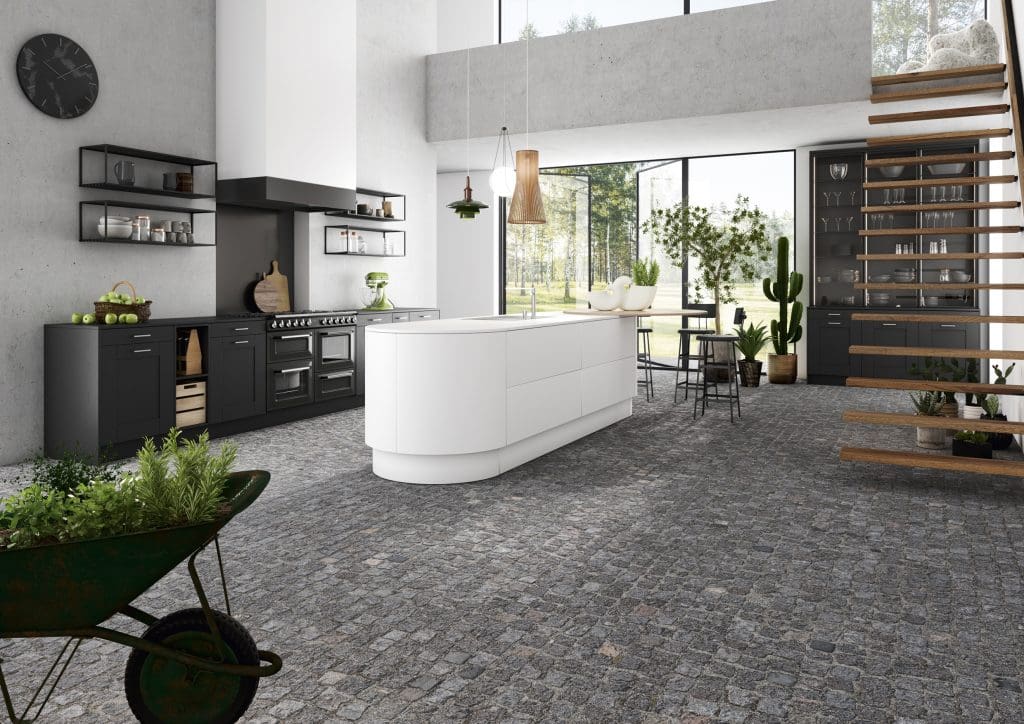
Do permitted development rights apply in conservation areas?
Permitted development rights can be subject to specific restrictions and limitations, and in some cases they won’t apply, such as in certain conservation areas. Conservation areas are areas of special architectural or historic interest that are designated by local authorities in order to protect and preserve their character and appearance. Because of their importance, the rules for permitted development in conservation areas may be more restrictive than in other areas. It could turn out that work usually considered to be permitted development in other parts of the country actually requires planning permission in a conservation area.
If you want to carry out building work in a conservation area, it would be wise to research the specific planning regulations that apply to your project and to work with a contractor who knows these regulations. Your local council or planning department can usually provide information and guidance when it comes to planning requirements for conservation areas. They can also help determine whether your project would be considered permitted development in the conservation area where you live.
You might also want to talk to your neighbours and ask for their feedback on your plans; this can help to avoid potential disputes or disagreements during the project. You may need to obtain the consent of your neighbours or other parties in order to carry out building work in a conservation area, even if the work is considered permitted development.
Do permitted development rights apply to listed buildings?
Like with conservation areas, permitted development rights might not apply to listed buildings. Listed buildings are buildings of special architectural or historic interest. They’re included on a register known as the National Heritage List for England (NHLE). When it comes to listed buildings, the rules for permitted development are often more restrictive and building work on a listed building will generally require planning permission.
If you’re considering doing building work on a listed building, you should do some research on the specific planning regulations that apply to your project and enlist the help of a contractor who’s familiar with these regulations. Again, consult your local council or planning department for information and guidance on the planning requirements for listed buildings. They can help you determine whether your project is considered to be permitted development in the context of a listed building.
In general, minor alterations and repairs to a listed building may be considered permitted development, but more significant changes will require planning permission. It’s always a good idea to consult with your local council or planning department before starting any work on a listed building, asking for their guidance and approval to be on the safe side. This ensures that the work is carried out safely and without compromising the architectural or historic integrity of the building.
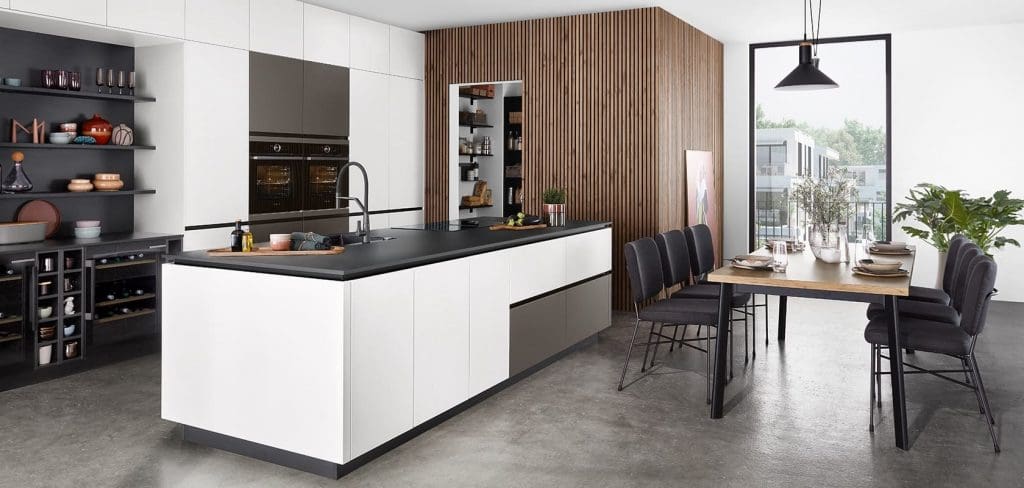
What should I consider regarding plumbing and electrics when extending my kitchen?
- Existing plumbing and electrical lines
Before starting your kitchen extension, you’ll need to carefully plan the layout of the new space and consider the location of existing plumbing and electrical lines. This will help you determine the best place for new fixtures and appliances and ensures that the work can be completely efficiently, and without costly disruptions and delays.
- The capacity of your existing plumbing and electrical systems
When planning your kitchen extension it’s crucial to consider the capacity of your existing plumbing and electrical systems, especially as your current system might not be able to handle an entire kitchen extension! Make sure that your systems can support the additional fixtures and appliances that will be installed in the new kitchen. If necessary, you might even need to upgrade your plumbing and electrical systems to support the increased demand. - The need for any new plumbing or electrical lines
Depending on the layout of your existing kitchen and the design of the new space, you might have to install new plumbing and electrics in order to connect the new fixtures and appliances. This can involve running new lines through walls or floors, as well as installing new electrical outlets and switches. - The permit and inspection requirements for plumbing and electrical work
You might need to obtain specific permits, approvals and certifications for the plumbing and electrical work involved in the kitchen extension, and especially if your project has a wide scope. We recommend doing the necessary research to find out the specific requirements for your area and working with a contractor familiar with these requirements. - The safety and quality of the work
It’s important to keep in mind that plumbing and electrical work can be complex and dangerous in experienced hands! You should ensure that the work is carried out safely and to a high standard. Appoint a licensed and experienced contractor who can provide quality workmanship – and who is familiar with all relevant safety standards and regulations. - The potential impact on the rest of your house
The plumbing and electrical work involved in a kitchen extension can have a significant impact on the rest of your house. Try to plan the work carefully to ensure that it’s carried out safely and without disruption. A good contractor should provide guidance on the work’s potential impact on your home and will work with you to minimise possible disruptions and inconveniences.
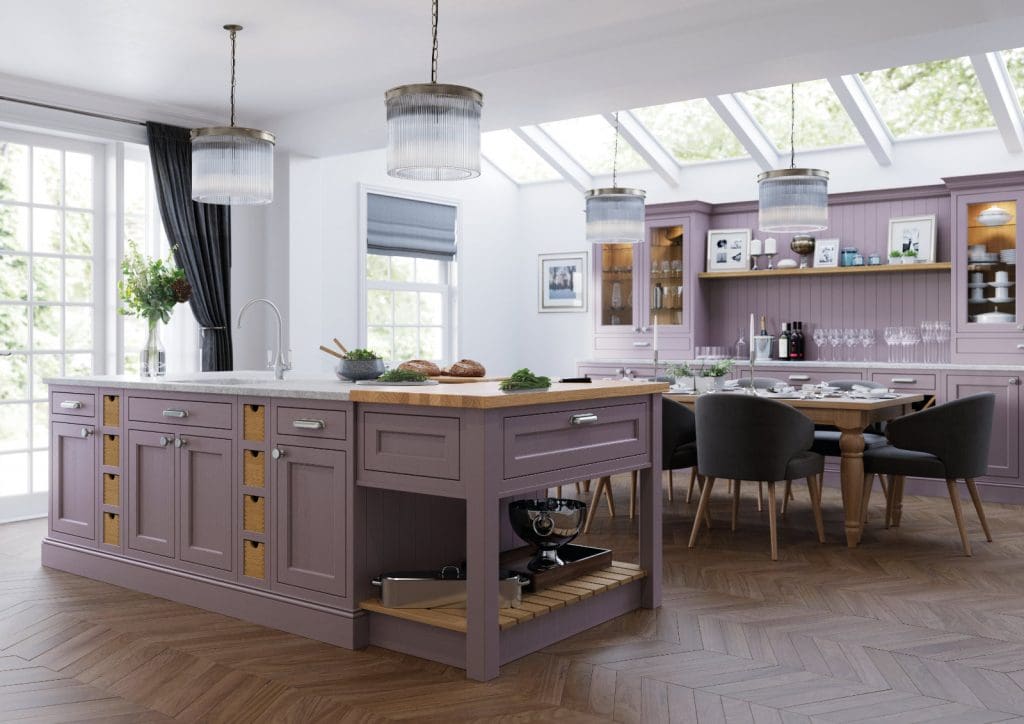
How can I maximise light in my kitchen extension?
- Position the extension to take advantage of natural light
One of the most effective ways to maximise light in a kitchen extension is to position the extension within a layout to allow in as much natural light as possible. This includes planning so that the extension faces south or east to catch the most sunlight, as well as installing windows, skylights or glass bifold doors that allow lots of natural light into the room. - Use reflective surfaces and materials
Using reflective materials such as mirrors, shiny tiles, gloss kitchen doors, or light-coloured worktops can really help bounce light around the room. This light reflection will make the extension feel lighter, brighter and more spacious. - Use light-coloured paint or wallpaper
Choosing light-coloured paint or wallpaper for your kitchen extension’s walls can also make the space feel brighter and more welcoming. Avoid dark and heavy colours, as they can have an adverse effect, making the space feel small and enclosed.
- Add task lighting
Kitchen task lighting, such as under-cabinet lights or pendant lights above the kitchen island, provide additional light for specific tasks. This improves kitchen usability, creating a much more functional, enjoyable, and inviting kitchen space. - Install a light-coloured floor
Choosing a light-coloured floor, such as a pale wood or a light-coloured tile, will additionally reflect light and open up the space. Textured surfaces are also ideal as they won’t show dirt or makrs as easily, making them a lower-maintenance option. Avoid dark floors, since these can effect an oppressive atmosphere for your kitchen. - Use glass in the design
Incorporating glass into a kitchen extension is a great way to maximise light. You can include a glass backsplash or glass front cabinetry, for example. These help give the impression of a much more open and airy space. - Avoid heavy curtains or blinds
Using heavy curtains or blinds can block natural light and make the space feel dark and closed off.Heavier materials are also more likely to absorb and retain unpleasant cooking smells and grease. Instead, consider using light or sheer window treatments! You can also leave the windows entirely uncovered to let in as much natural light as possible.
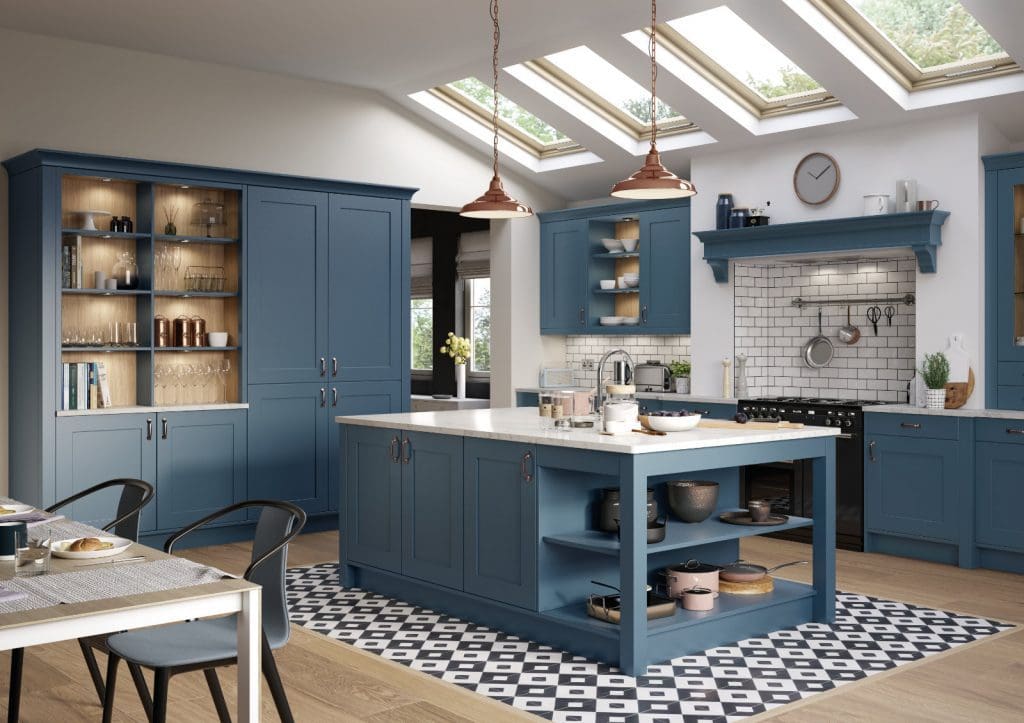
How can I make a kitchen extension multi-functional?
- Incorporate a seating area!
A kitchen seating area usually makes the space more versatile and creates a comfortable and inviting place for relaxing with family and friends. For example, a breakfast nook, kitchen island, or small dining table can provide a useful space for eating, entertaining guests, working, or even just relaxing with a glass of wine.
- Include a variety of storage solutions
Incorporating a variety of storage options, such as cabinets, shelves, or drawers, is a great way to maximise the functionality and storage potential of your new kitchen extension. This can make the space more organised and efficient and ensures that you have space for all your everyday kitchen essentials and appliances. - Add a workspace or desk
A kitchen extension can also be an ideal space for a workspace or desk. With this, you could easily set up a home office, crafting area, or study. It can help make the space more versatile and lets you dedicate an area to working, sorting bills, studying, or helping with homework. - Include multi-purpose furniture
Choosing furniture that is multi-purpose or that can easily be repurposed is a straightforward way to make your kitchen extension more versatile. This can include a kitchen island that also serves as a bar or work surface, as well as incorporating seating that lifts up to offer additional storage. These examples could easily help you maximise the full potential of your new kitchen space.
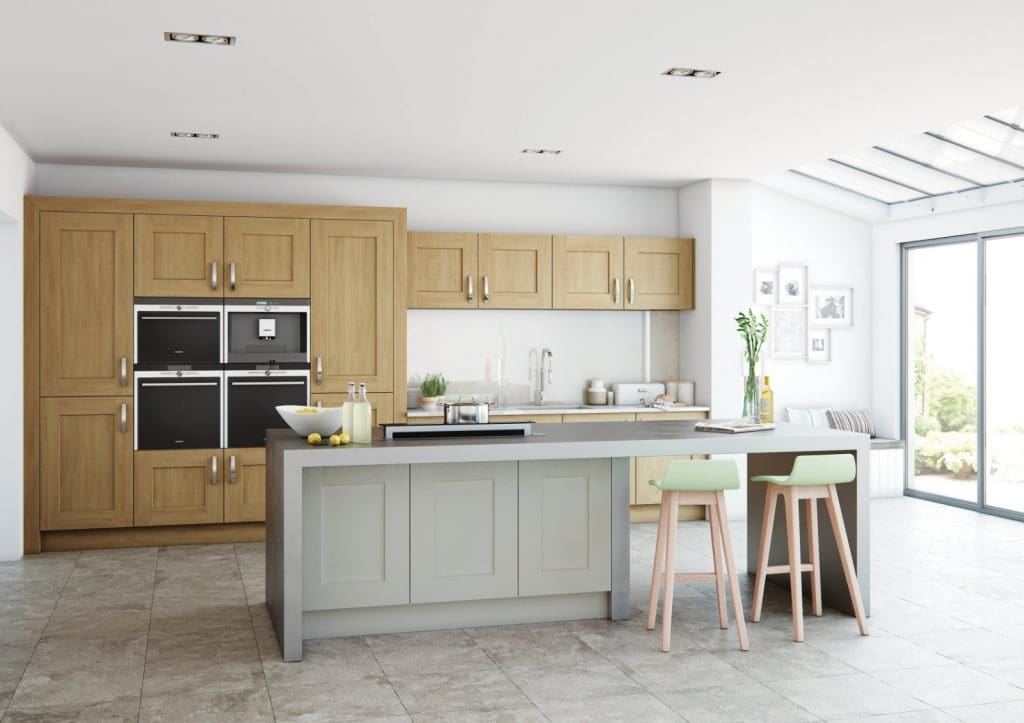
Ensure a seamless space with an efficient kitchen workflow
Sometimes, it can prove challenging to create continuity between your existing space and the new space when extending your kitchen. This is where the skills of an experienced kitchen designer or interior designer prove extremely useful and is always advisable. But in the meantime, here are several ideas to help you with this: –
- Include the same materials and finishes
Choosing the same materials and finishes for the new space that you already have in your existing kitchen will create a more cohesive and unified look. This often involves planning the same flooring, worktops, kitchen cabinet finishes, and more within the new kitchen extension. - Match the design style
Similar to above, if your aim is to create continuity and cohesiveness, try matching the design style of the new space to the existing kitchen. This may involve using the same colour scheme, furniture or fixtures, or simply using the same overall design aesthetic in the new space that you already have in your existing kitchen. - Incorporate similar architectural elements
Incorporating similar architectural elements, such as arches, columns, or mouldings in the new kitchen space can also create continuity and a comfortable flow between the two spaces. - Use connecting elements
Another great way to improve the flow between both spaces is to use connecting elements such as pass-throughs or open shelves. These can help visually link the new space to the existing kitchen and create a sense of blended continuity between the two areas. - Incorporate a similar colour palette
Using a similar colour palette to your existing kitchen within the new space can also help you achieve a continuous flow and a sense of unity. This may involve choosing colours that are in the same family or that have a similar level of saturation or intensity.
- Try to create a seamless transition
Creating a seamless transition between the existing kitchen space and the new extension can also create a feeling of continuity. A simple way to achieve this is by using the same flooring material throughout the two spaces. You can also try to incorporate a doorway or opening that allows for smooth and unobstructed movement between the two areas.
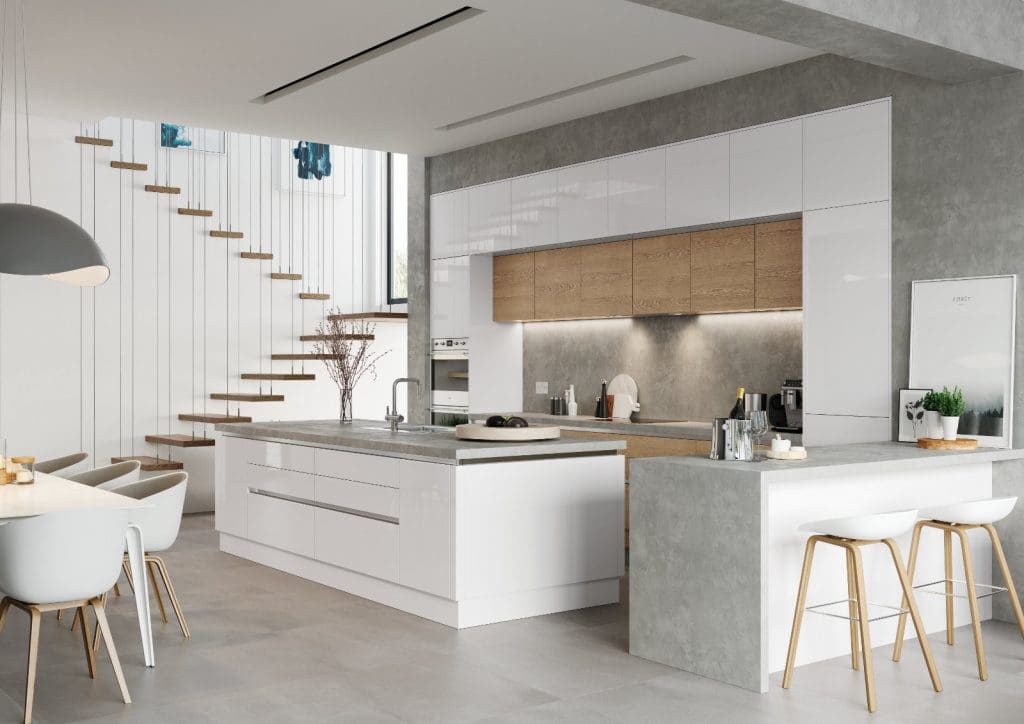
Ensure a seamless space with an efficient kitchen workflow
- When it comes to planning your kitchen extension, it’s generally a good idea to use a specialist kitchen designer to help you plan. A kitchen designer is a professional with specialised knowledge and expertise in the design and layout of kitchen spaces. In turn, this means they can provide valuable guidance and advice on the specific requirements of your project.
- A kitchen designer can help you plan the layout of your new kitchen by taking into account factors such as the size and shape of the space, the location of existing plumbing and electrical lines, the position of windows and doors, and any other factors that may impact the design of the extension. Additionally, they can help you choose the perfect materials and finishes for your kitchen in line with your lifestyle and budget requirements. They can also help you choose appliances and fixtures that work well with your layout and design.
- Working with a kitchen designer is also very beneficial in that they can help you avoid potential mistakes or pitfalls that often arise during the design and planning process! A good kitchen designer can provide valuable insight and expertise, allowing you to make informed decisions that will ensure the eventual success and functionality of your new kitchen extension.
- A kitchen designer can help you stay within your budget and give you cost-saving suggestions and ideas to help keep your project on track. They can also aid in planning for any potential disruptions or challenges and provide crucial guidance and support throughout the entire process.
- Overall, using a specialist kitchen designer can provide a range of benefits and ensures the success and functionality of your kitchen extension! It’s a good idea to research and compare kitchen designers in your area, look at former client reviews, and ultimately choose a professional who has the relevant experience and expertise to meet the specific needs of your project.
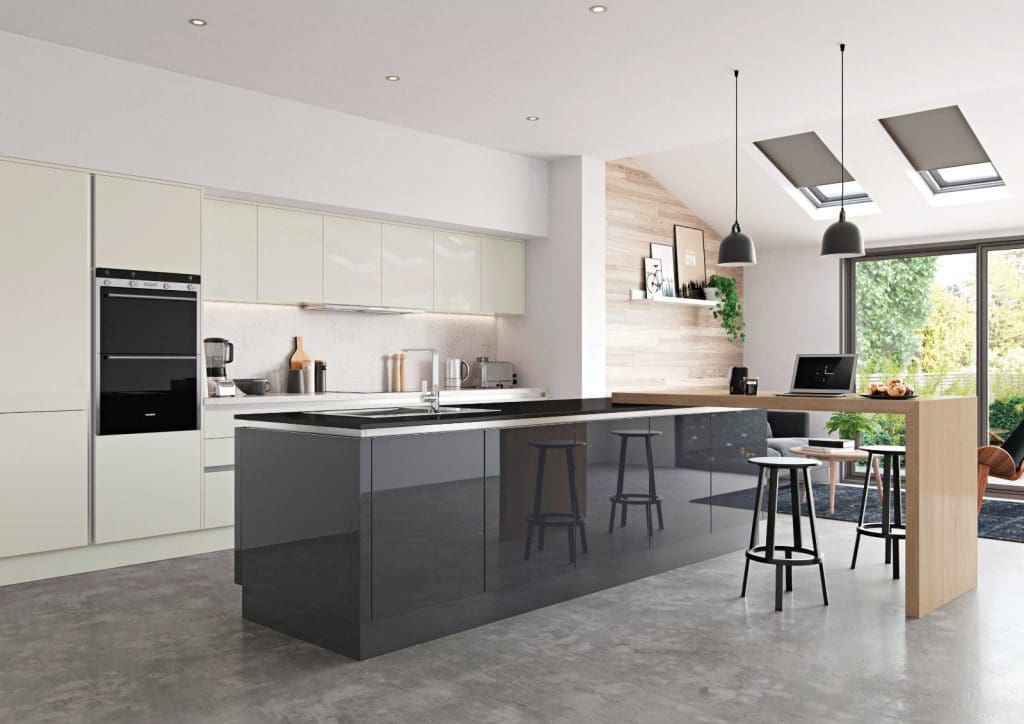
What are the major pitfalls of house extensions?
- Failing to obtain the necessary permits and approvals
Before starting your house extension, it’s important to research and fully understand the specific permit and approval requirements for your project. If you don’t obtain these, it could lead to delays, additional costs, and legal penalties, not to mention putting the structural integrity and safety of your home at risk! - Not considering the impact your project could have on your neighbours!
Building work can often be disruptive and inconvenient, and it’s important to remember that it can impact the value and enjoyment of your neighbours’ property. The last thing you want is a dispute with your neighbours halfway through the building process. Before starting your house extension, consider the impact it might have on your neighbours and take appropriate steps to minimise any disruptions or inconveniences. This usually involves obtaining the consent of your neighbours, providing advance notice of the work, and putting appropriate noise-reducing measures in place. - Inadequate planning for your project
Failing to adequately plan for your house extension can lead to a whole range of problems, including delays, budget overruns, and poor-quality workmanship. Before starting, it’s best to plan as much of the project as you can. This includes determining the scope, timeline, budget, and design of the work. You can do this with the help of a reputable and experienced contractor who can provide expert guidance and support.
- Not budgeting for unexpected costs
Keep in mind that building work can be unpredictable, and there’s always a chance that unexpected costs or challenges will arise. It’s important to budget for these contingencies, and to have a plan in place to address any unexpected costs or delays that crop up throughout your project. 10% of the total project cost is the typical recommended amount to set aside in case of any surprises or changes in direction during your project. - Not considering the long-term value and appeal of the project
A house extension can be a significant investment, and you should consider the long-term value of the project. Try choosing materials, finishes, and design elements that are durable, low-maintenance, and in line with lasting interior trends. This can help ensure that your house extension will add value and continue to appeal for many years to come! - Not considering the potential impact on your home’s structural integrity
Because a house extension is such a large building project, it can unfortunately end up impacting the structural integrity of your home. It’s important to ensure that the work is carried out safely and in accordance with building codes and standards. Always work with a reputable and experienced contractor who would be familiar with the specific requirements of your project. A good contractor can help minimise the risk of structural damage or other potential issues.
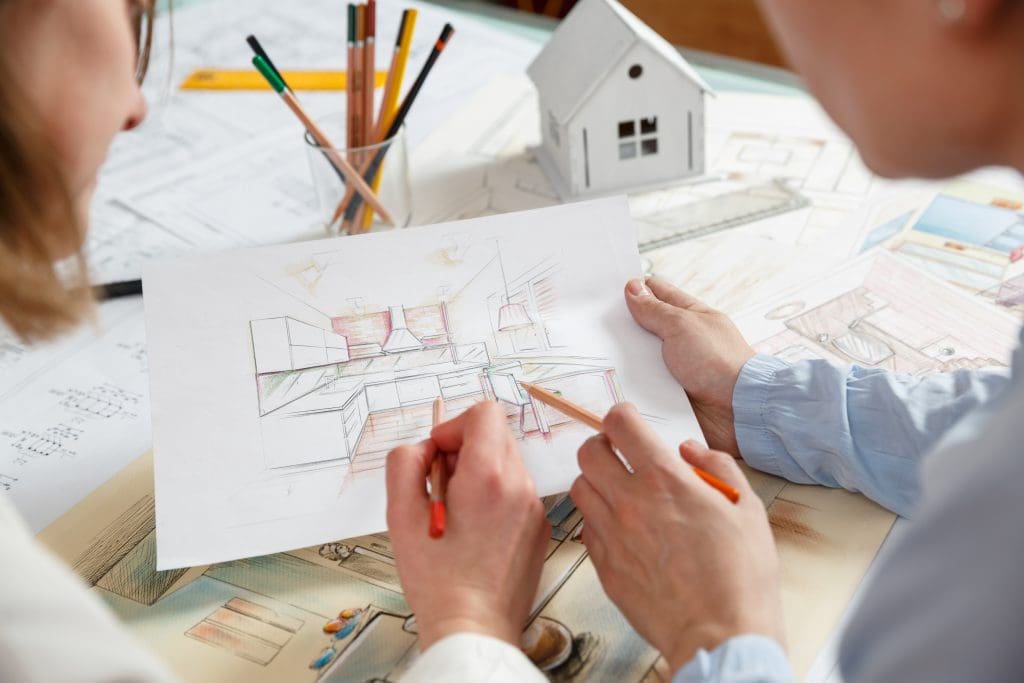
How long does building a kitchen extension usually take?
The amount of time it will take to complete your kitchen extension depends on a variety of factors. These include the size and scope of the project, the complexity of the design, the availability of materials and labour, as well as any unforeseen challenges or delays that arise throughout the building work. In general, however, kitchen extension building works can take anywhere from a few weeks to several months to complete, depending on the specifics of the project.
How long your extension takes to build will also depend on the type of extension that’s being built. For example, a simple extension that involves adding a small extension onto the back of the kitchen could be completed within a few weeks. Alternatively, for more complex extensions involving major structural changes or a lot of customisations, you should be prepared for it to take several months to complete.
On the whole, it’s usually a good idea to plan for your building works to take longer than you initially expect. Allow for a cushion of time in case any unexpected delays or challenges arise. It’s also important to work with a reputable and experienced contractor who can provide a detailed timeline and schedule for the project, and who can help you plan and manage the work effectively. This will ensure that your kitchen extension is completed efficiently and without disruptions and that it fully meets your expectations and needs.
Disclaimer: Please note the information in this article has been researched and written by an Interiors journalist, but does not constitute professional advice that should be relied upon. Always consult architectural, building and planning professionals for your project.’
