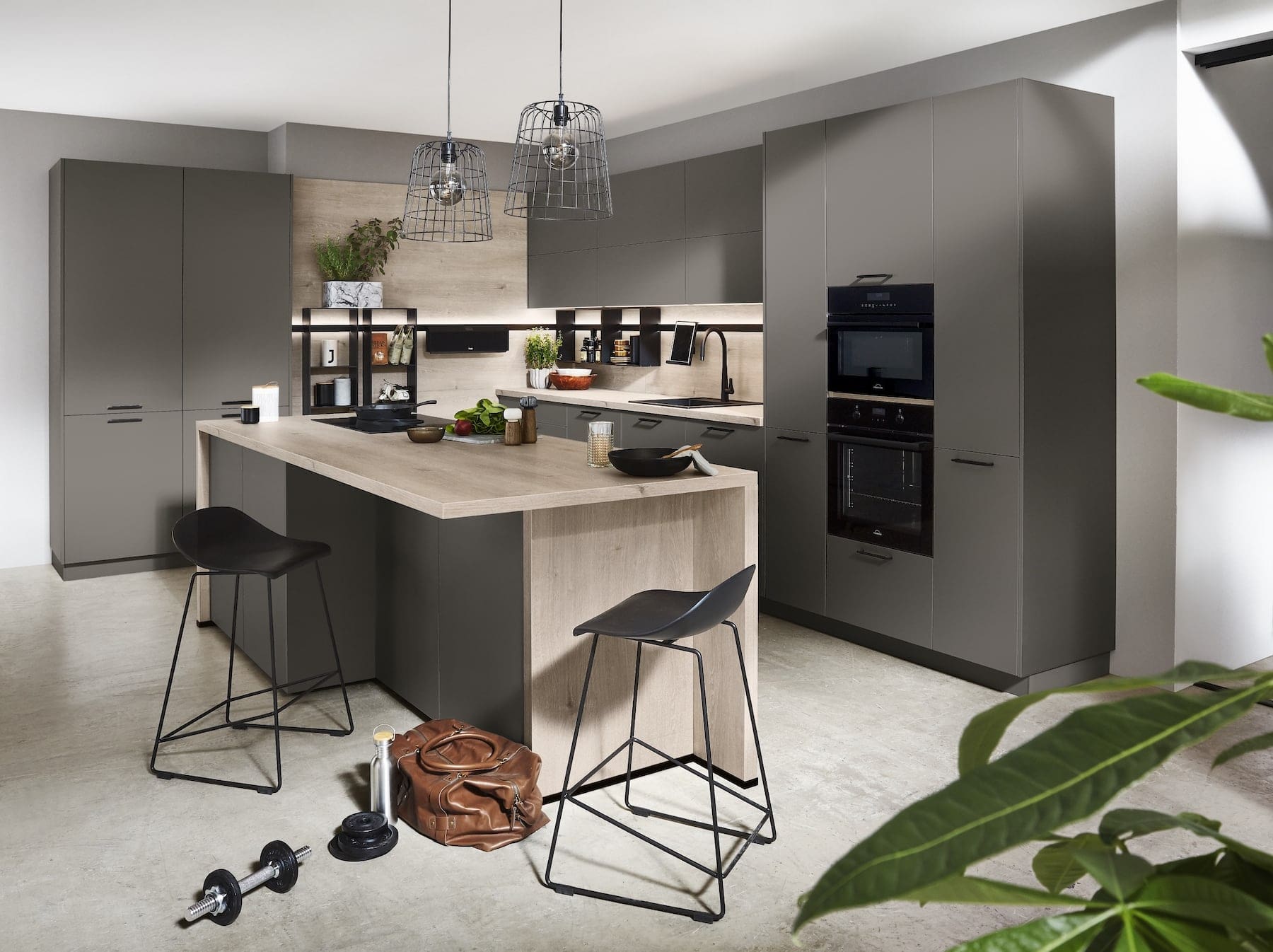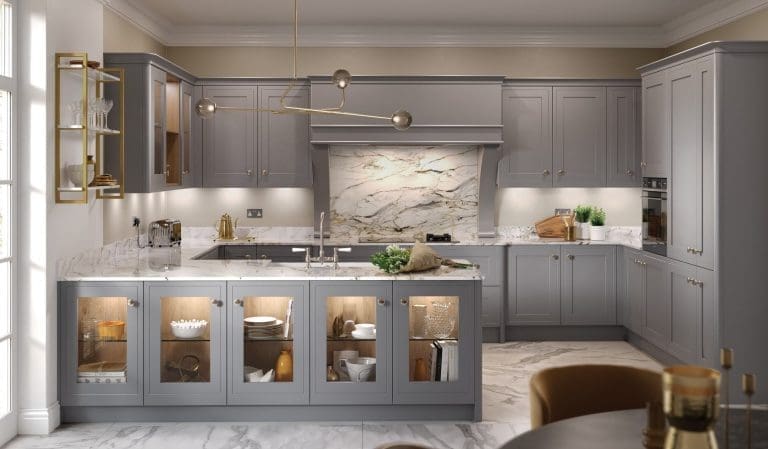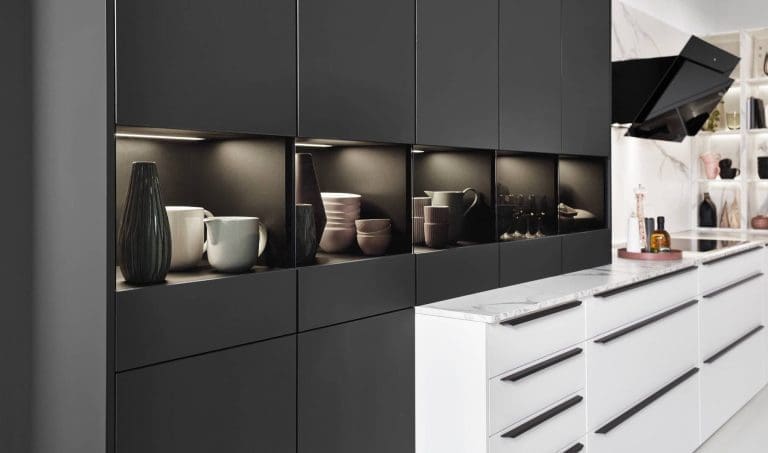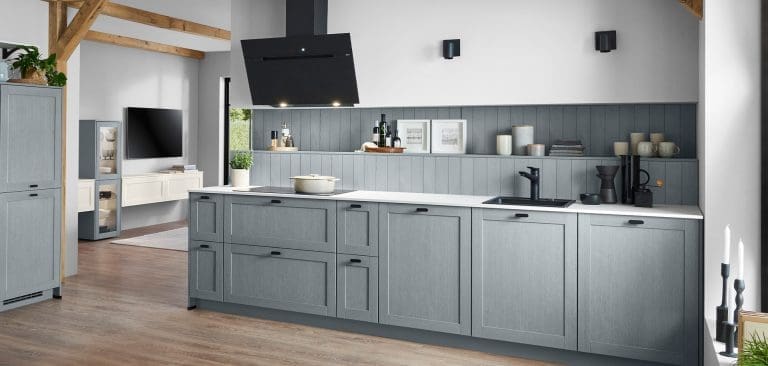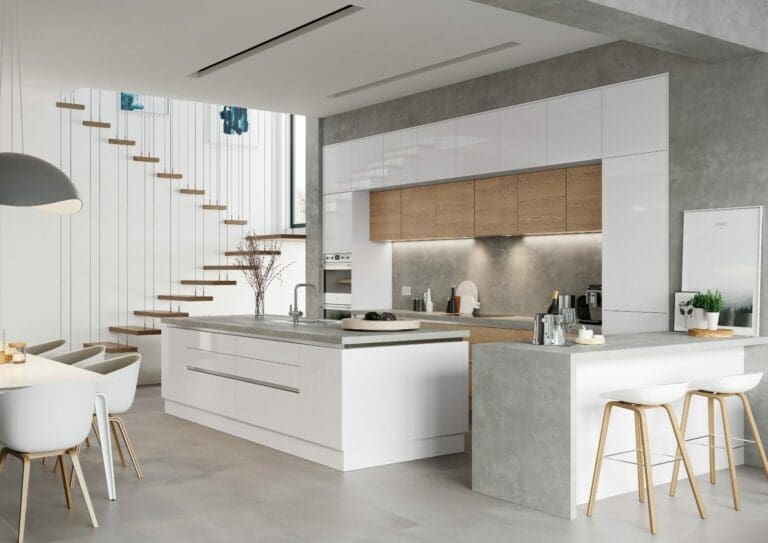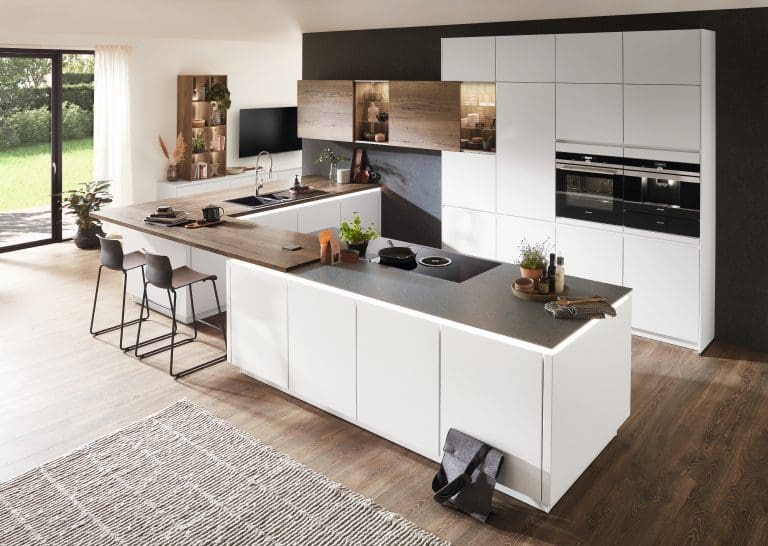Does the Kitchen Work Triangle Still Have a Place in Modern Kitchen Design?
For decades, kitchen designers and homeowners have largely relied on one tried-and-tested concept: the kitchen work triangle. The idea is simple—connect the sink, the hob, and the fridge in a neat triangle to ensure an efficient cooking flow. But does this layout still make sense in today’s modern kitchens, and especially where island seating, open-plan living, and smart appliances have changed how we use the space?
If you’re planning a new kitchen or refreshing an existing one, you’ve probably come across the triangle rule. But don’t be too quick to commit. The way we live and cook has changed—and your kitchen should reflect that. Here, the My Kitchen Specialists take a closer look at the work triangle’s original purpose, why it’s now under scrutiny, and what approaches are shaping modern kitchens of 2025 and beyond.
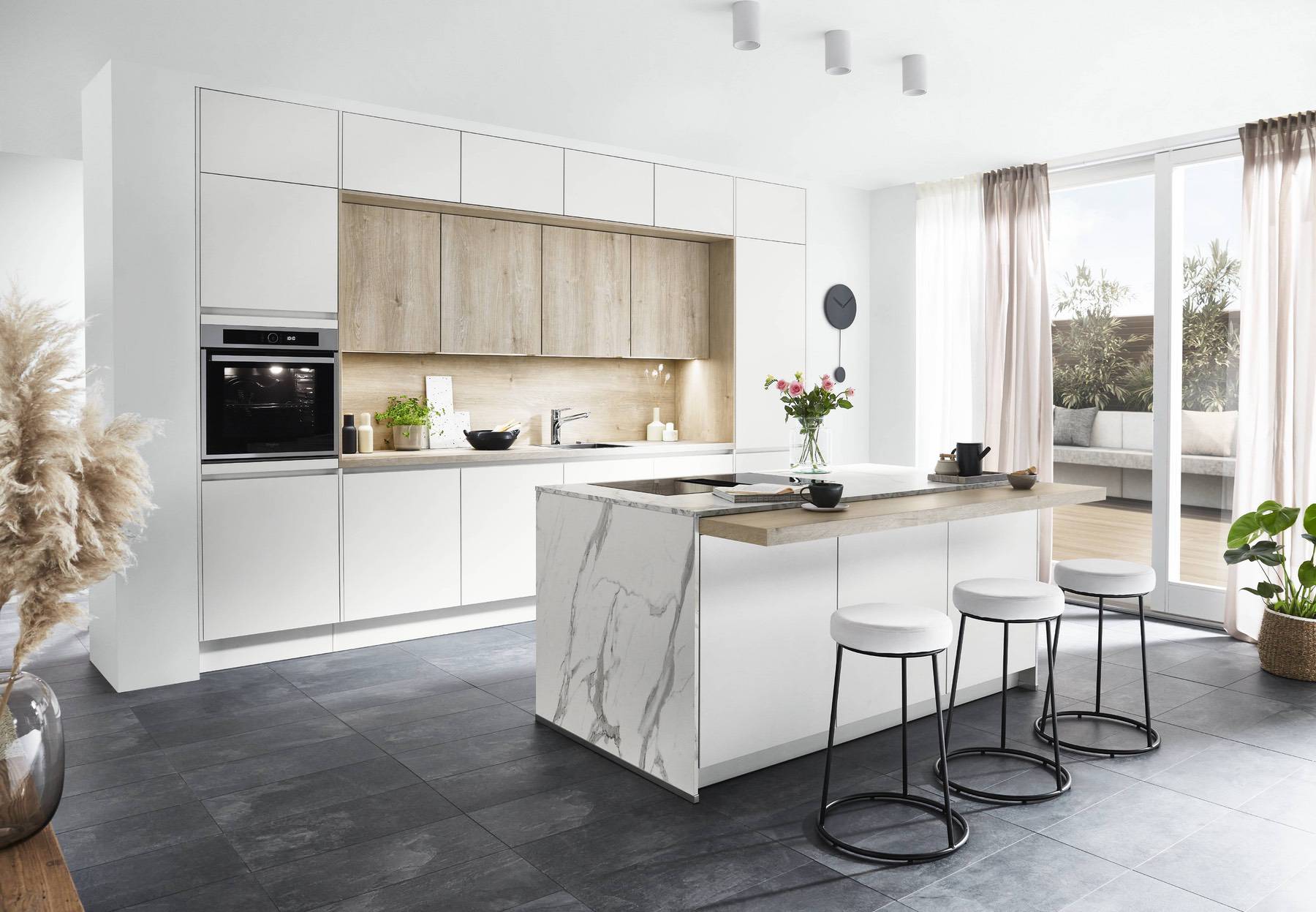
The Work Triangle: A Design Legacy That Shaped Generations
The kitchen work triangle came about in the 1940s when homes were smaller and kitchens were largely single-user spaces. The idea was to minimise steps between the three main zones of food preparation—sink, cooker, and refrigerator—by keeping them within 4 to 9 feet of each other (approximately 120 to 270cm).
This created a clear, functional path that kept the cook moving efficiently between tasks, whether rinsing veg, boiling pasta, or grabbing milk from the fridge. For decades, it worked well. But then kitchens began to evolve…
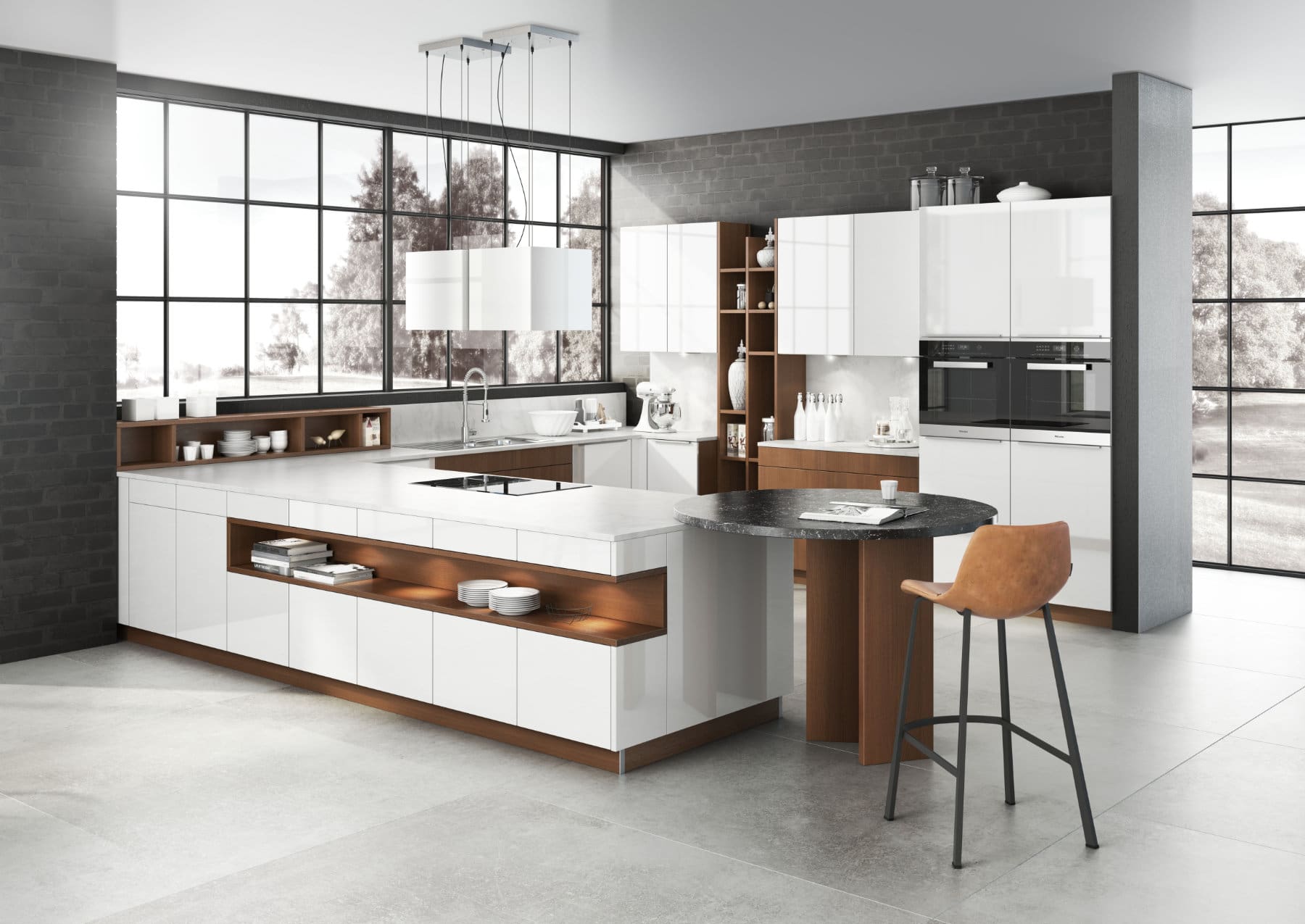
Modern Kitchens Don’t Fit the Old Blueprint
Today’s kitchens are no longer closed-off, single-user zones. They’re larger, often open-plan, and play multiple roles including cooking, dining, socialising, remote working, and even homework. But also, one person isn’t necessarily doing all the cooking—family members and guests are increasingly part of the process. So, when you’ve got a breakfast bar, built-in coffee machine, wine fridge, larder cupboard, steam oven, and integrated recycling station, the simple triangle method starts to feel a bit out of touch. It doesn’t account for modern layouts, lifestyle choices, or the diverse range of tasks we now expect our kitchens to handle on a daily basis.
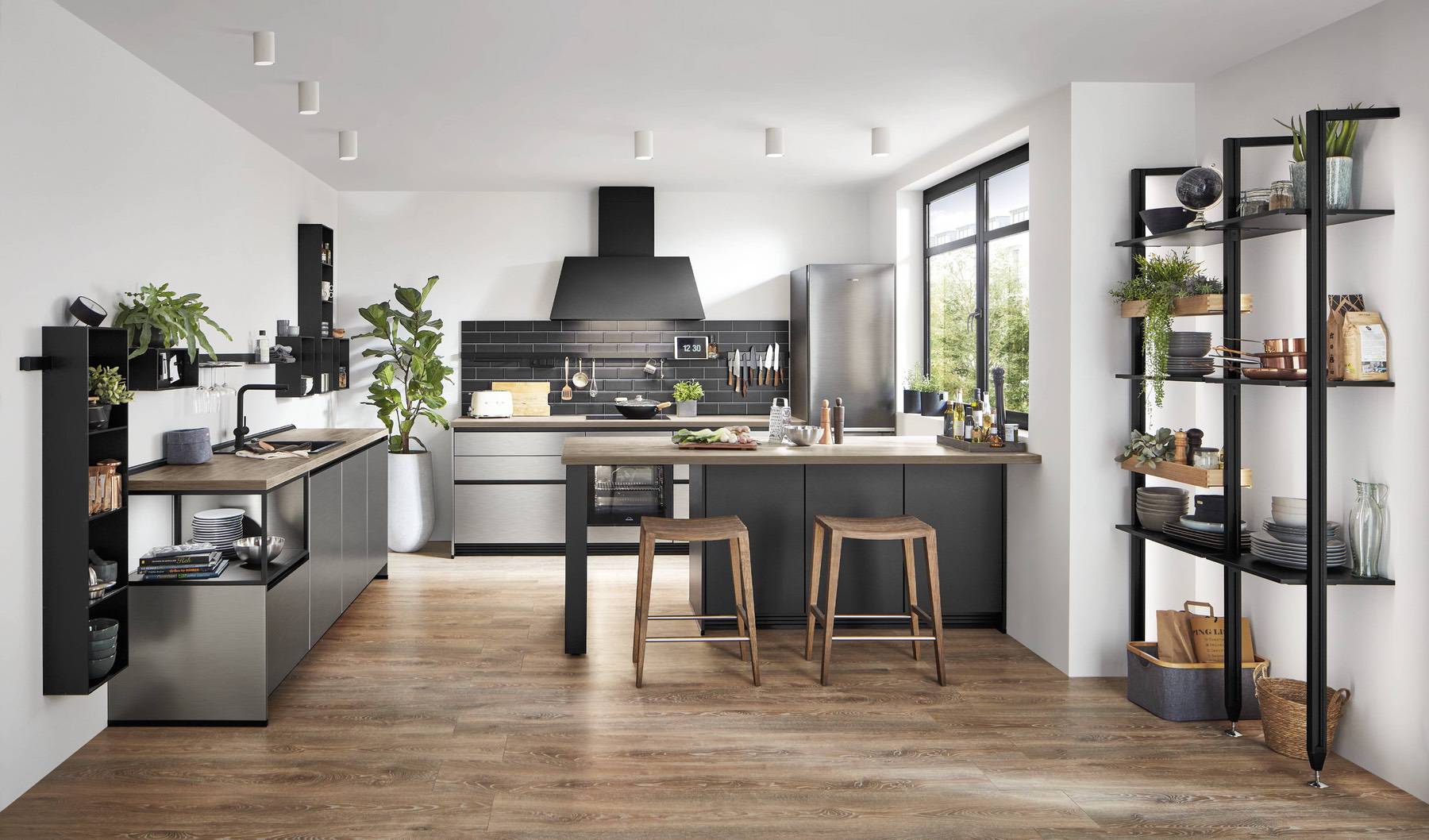
Kitchen Zoning: A Flexible, Future-Facing Alternative
Rather than forcing a triangular layout, many skilled kitchen designers now favour kitchen zoning. This approach divides the kitchen into purposeful areas based on function, rather than shape. Zones might include:
- Prep Zone – with ample worktop space, knives, chopping boards, and task lighting.
- Cooking Zone – housing the hob, oven, and extractor, along with pans and utensils.
- Cleaning Zone – centred around the sink, dishwasher, and bins.
- Storage Zone – including fridge, pantry, dry goods and everyday items.
- Social Zone – bar stools, seating areas, or island overhangs for guests and family.
This modern design approach lets you customise the space to suit how you actually live. For example, if you batch-cook on weekends and freeze meals for the week ahead, your prep and storage zones may need to be more prominent. Alternatively, if you’re someone who enjoys entertaining, a social zone with wine storage and a second sink might take priority.
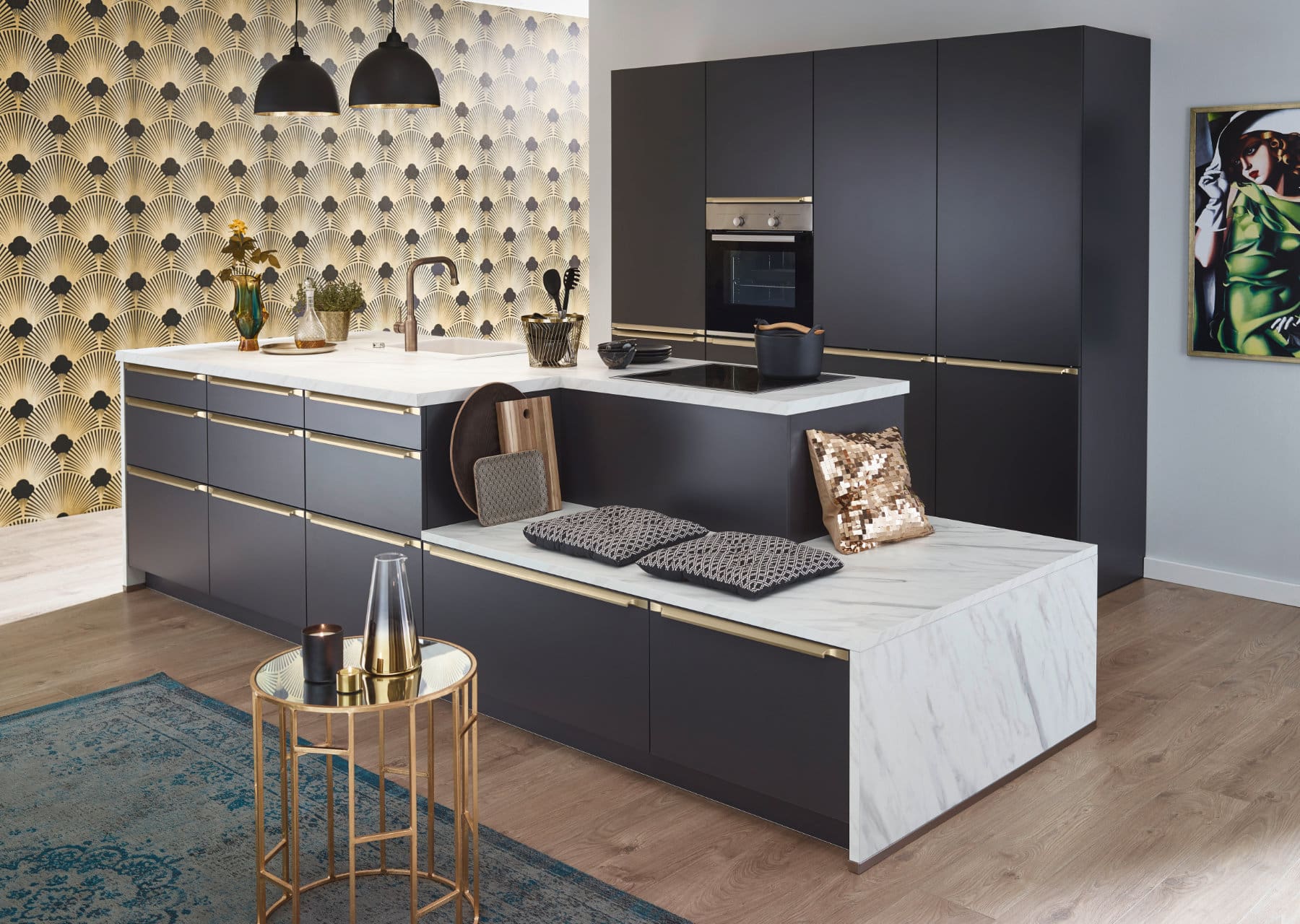
The Rise of Multiple Users and Multi-Cook Kitchens
One of the biggest shifts in modern kitchen use is the presence of multiple cooks. Whether it’s a couple cooking together, kids getting involved, or guests helping out, today’s kitchens need to work for more than one person at a time.
Zoning supports this by offering defined kitchen areas that reduce congestion. Two people can prep in different areas without constantly bumping into each other. It also allows you to future-proof your kitchen—think about ageing in place, growing families, or even adding accessibility features.
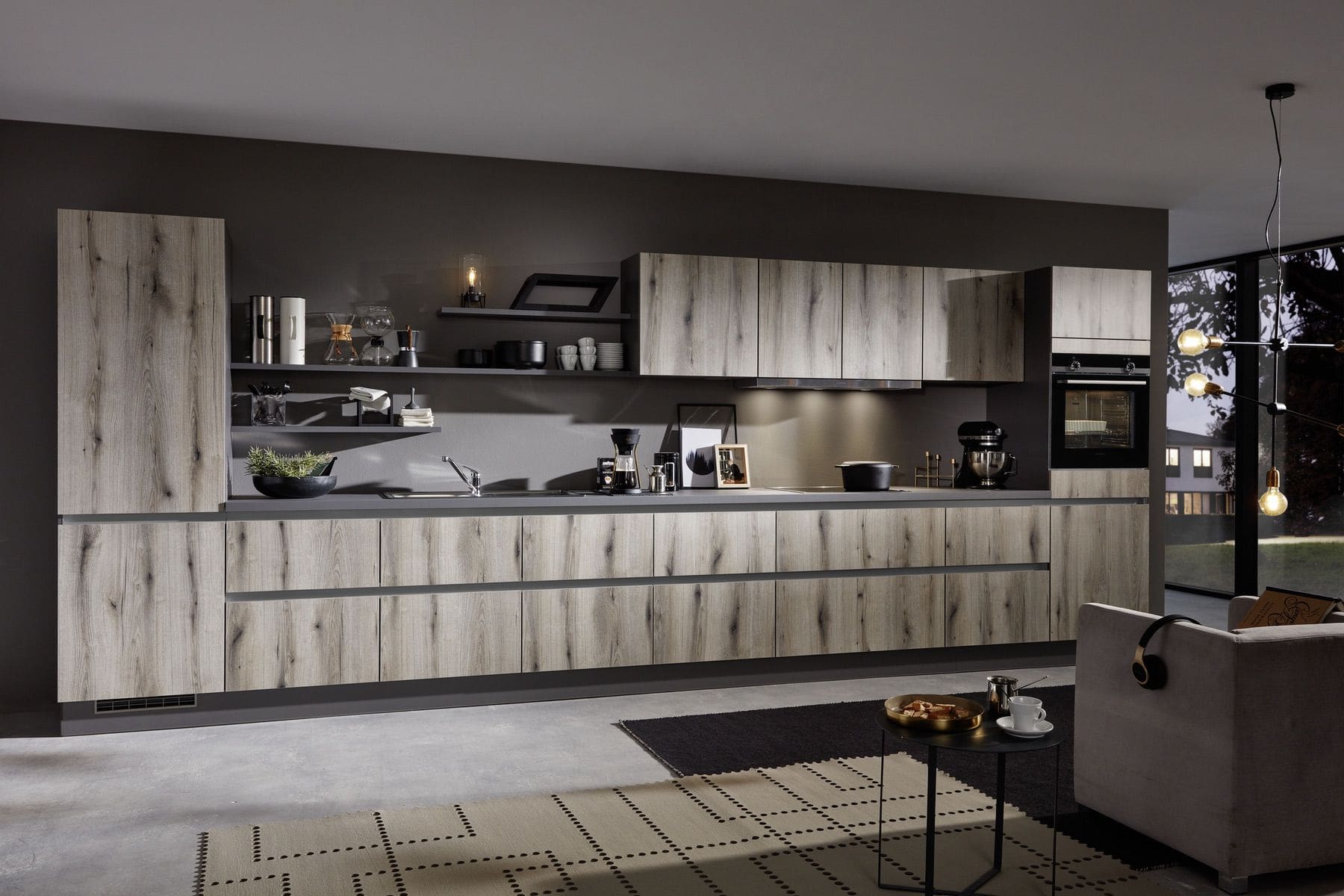
Kitchen Islands and Peninsulas: Reshaping Kitchen Flow
It’s hard to imagine a modern kitchen without some kind of kitchen island or peninsula. These popular features break the triangle by adding a central block that can contain a hob, sink, or prep area—or sometimes all three. Rather than disrupt the layout, they offer flexibility. A well-planned kitchen island can act as the meeting point between zones, offering visibility and accessibility from all sides. Rather than stare at a wall, it also lets you face outwards while cooking, so you can socialise with guests or keep an eye on your children.
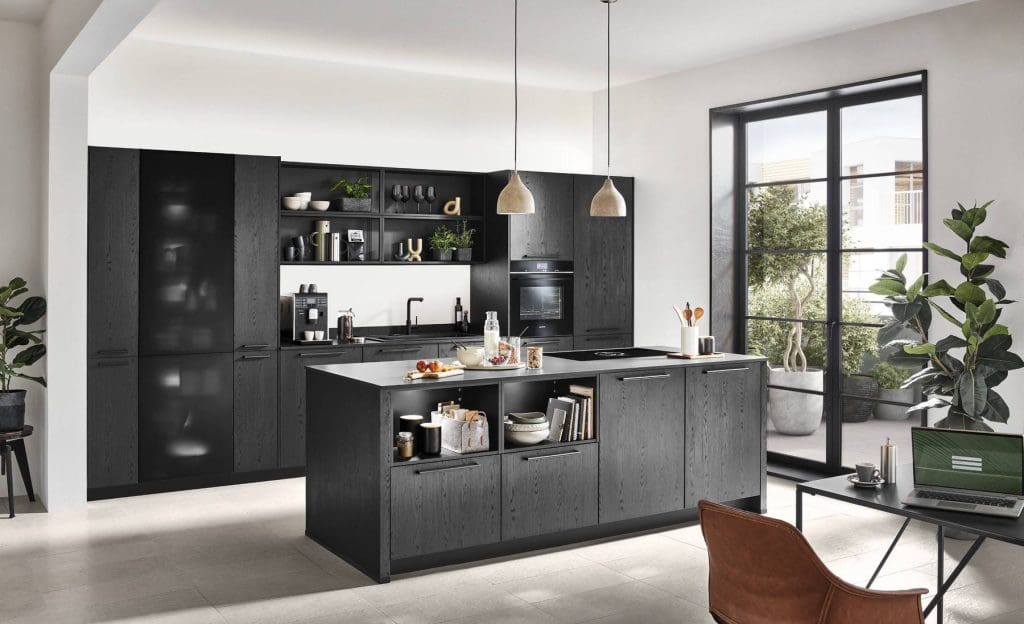
Open-Plan Living: Blurring the Lines
With kitchen-living-diners becoming the norm, the idea of a rigid triangle feels increasingly outdated. You’re no longer confined to a back wall, or hemmed in by worktops and cabinets. This freedom gives you the chance to create fluid spaces that flow into one another, with thoughtful zoning, clever lighting, and changes in flooring or cabinetry to subtly define each area. Brands like Alku and Brigitte are responding to this with kitchen designs that blend furniture styling with seamless transitions—making the kitchen feel more like a lifestyle space than a utility room.
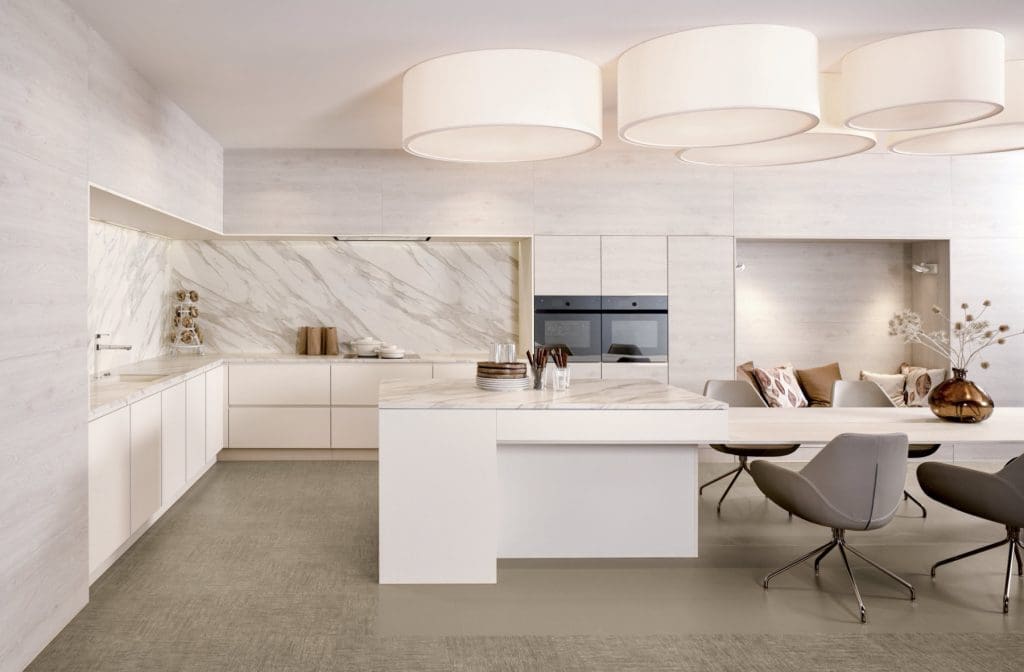
Technology and the Evolving Role of Appliances
Modern kitchen appliances are smarter, sleeker, and more versatile than ever. You might have two ovens in different zones, a boiling water tap near the prep area, or a wine cooler built into your kitchen island. Some kitchens even incorporate drawer fridges or under-counter freezers spread across different zones for convenience.
With brands like Nobilia and Omega offering modular options and innovative kitchen storage solutions, designers now have the freedom to position key features where they make most sense for you—not just to follow an outdated triangle rule.
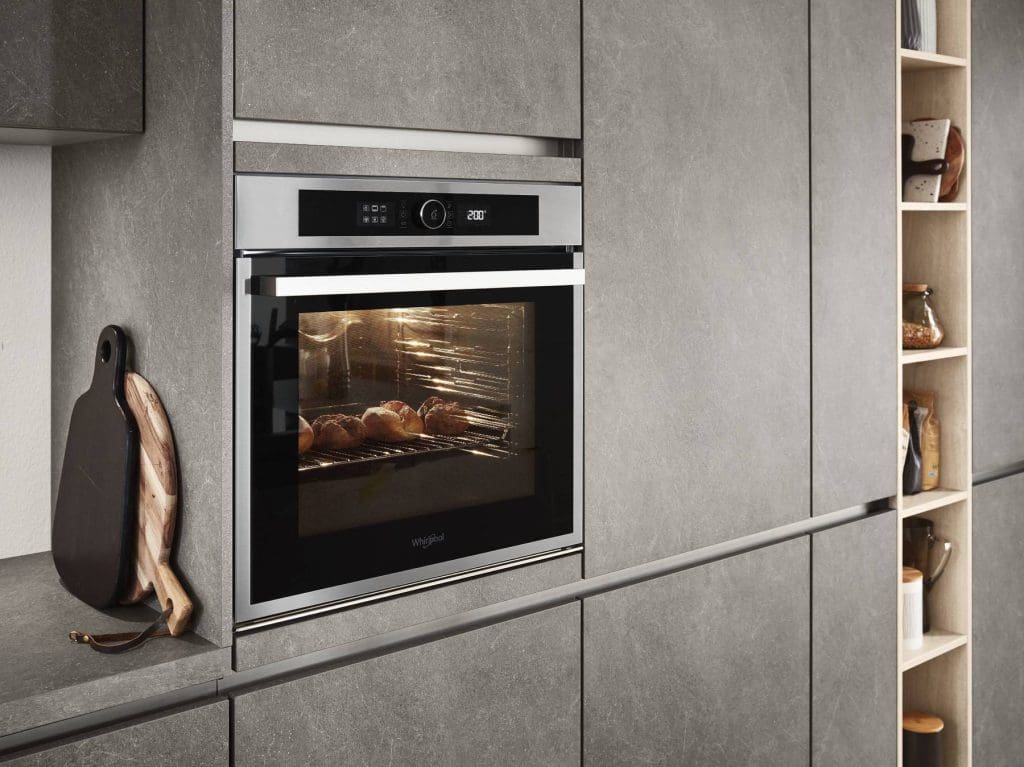
When the Work Triangle Still Makes Sense
Whilst kitchens have evolved, the kitchen work triangle isn’t entirely redundant. In smaller kitchens or galley layouts, it can still provide a very useful framework. If you live in a compact flat or apartment, positioning your fridge, sink and hob in a triangular flow may still offer practical benefits. However, even in these scenarios, it’s worth adapting the triangle to fit your needs. You might shorten one side, shift the sink to an island, or replace it with a prep sink, depending on how you cook.
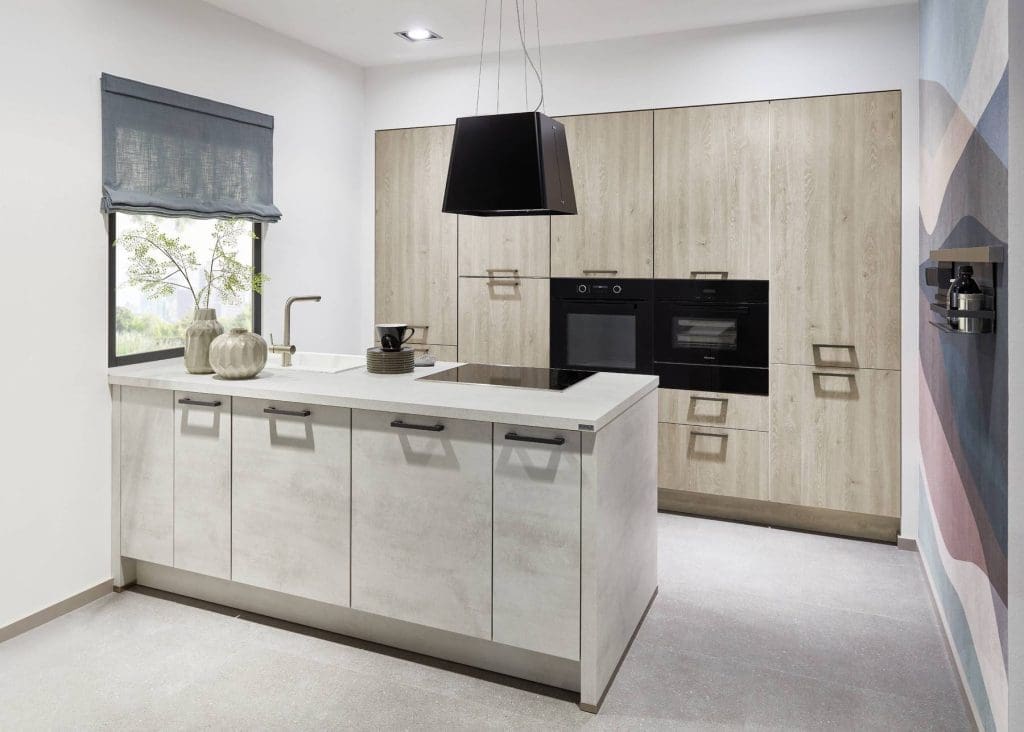
Creating a Kitchen That Works for You
The key takeaway here is that your kitchen should reflect how you live. Rather than squeezing your habits into a traditional layout, let the design support your needs and daily lifestyle routines. Think about:
- Who uses the kitchen, and when?
- Do you entertain often?
- Is there enough space for everyone to work comfortably?
- What kitchen appliances or features do you use most?
It’s these insights—not legacy design rules—that are key to shaping a successful kitchen.
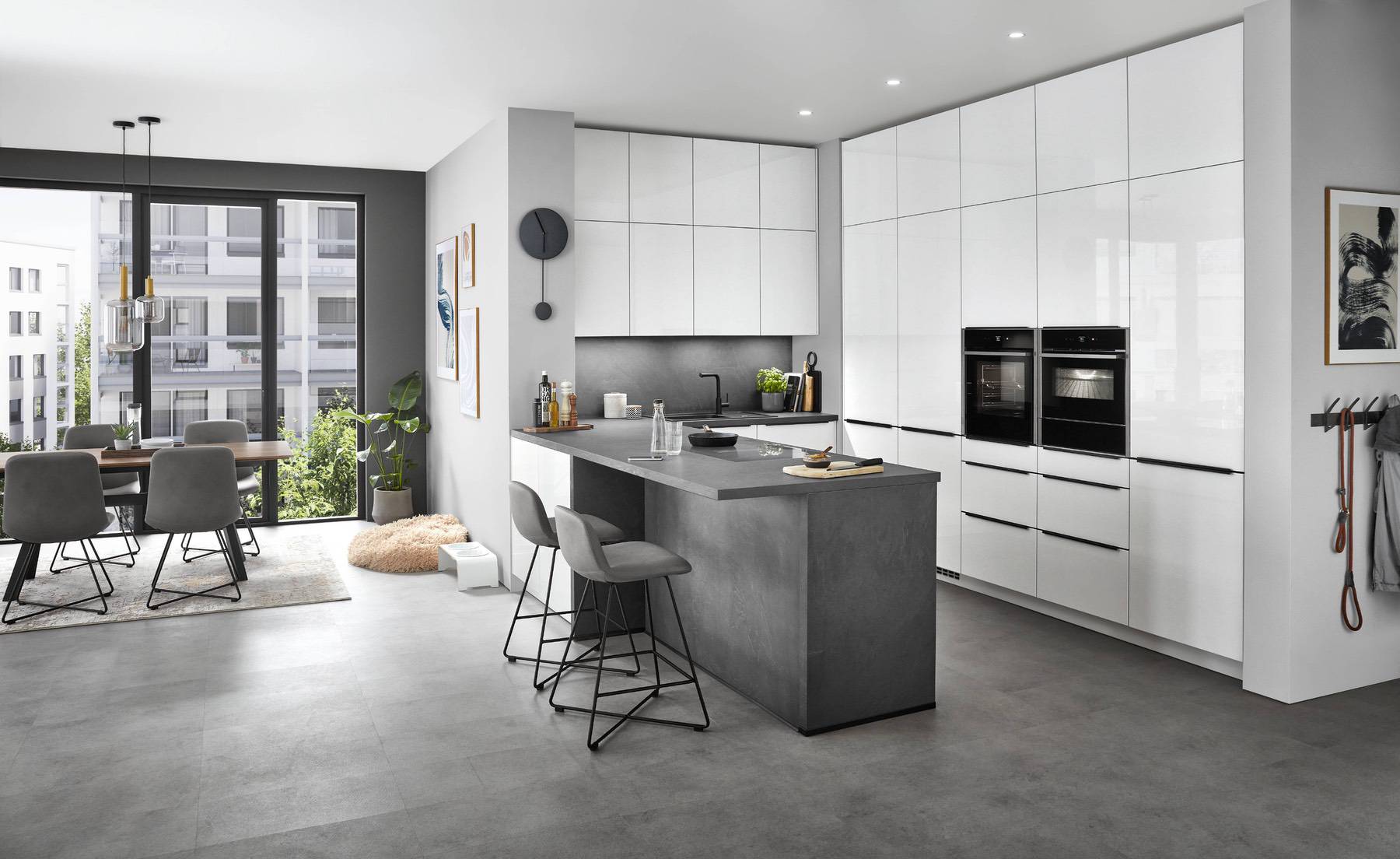
Real-Life Design: How Brands Are Embracing Change
Brands like JJO and Ashley Ann are among those embracing the zoning approach, with ranges that prioritise modular storage, ergonomic features, and smart use of space. Ballerina and Bauformat also lead the way with flexible kitchen cabinetry, allowing designers to place units at custom heights or depths for comfort and usability.
Brigitte and Alku, meanwhile, focus on creating kitchens that function as part of the wider living space—softening the lines between traditional utility and contemporary living.
You’ll find that most high-quality kitchen manufacturers now design furniture to support personalised kitchen layouts rather than enforce strict geometries. That’s a clear sign of how far modern design has moved on.
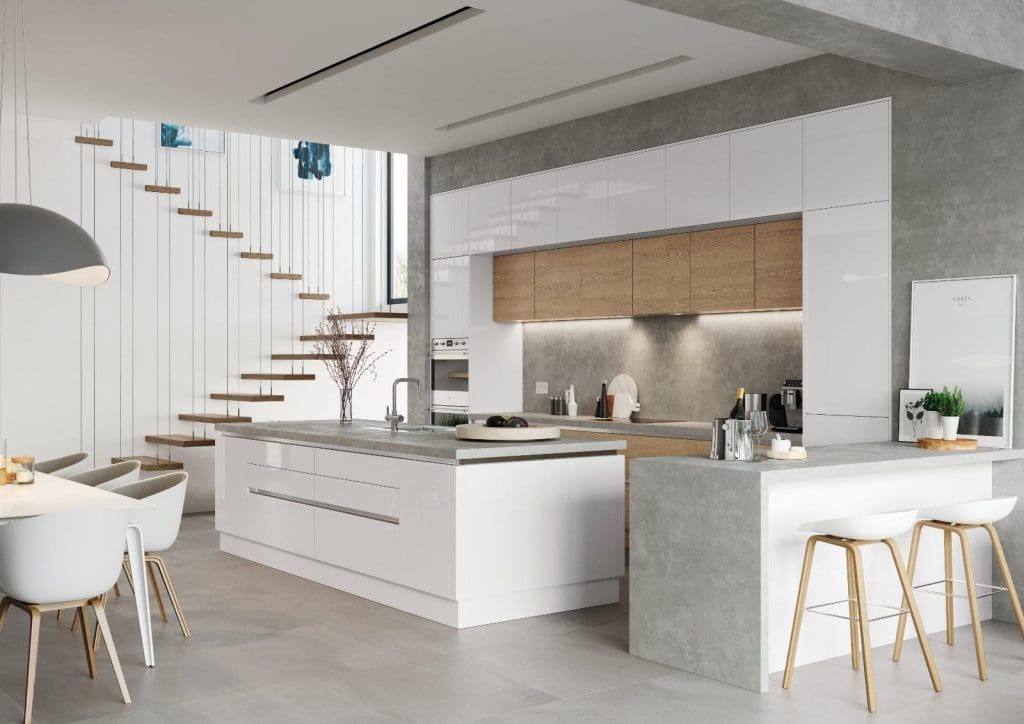
Final Thoughts: Time to Rethink Tradition
The kitchen work triangle had its moment, and for some layouts, it still has merit. But for most modern homes, it’s no longer the benchmark. Instead of relying on a one-size-fits-all solution, today’s kitchens should be planned around real habits, real people, and real spaces. Kitchen zoning offers a more versatile, inclusive, and future-ready framework—especially when combined with thoughtful lighting, smart storage, and flexible layouts.
So when you sit down to plan your kitchen, ask yourself: Do I really need a triangle, or do I need a space that works for the way I live?
That’s the question modern kitchen design is finally starting to answer.
For further help in planning your dream kitchen, contact your local Kitchen Specialist today.
