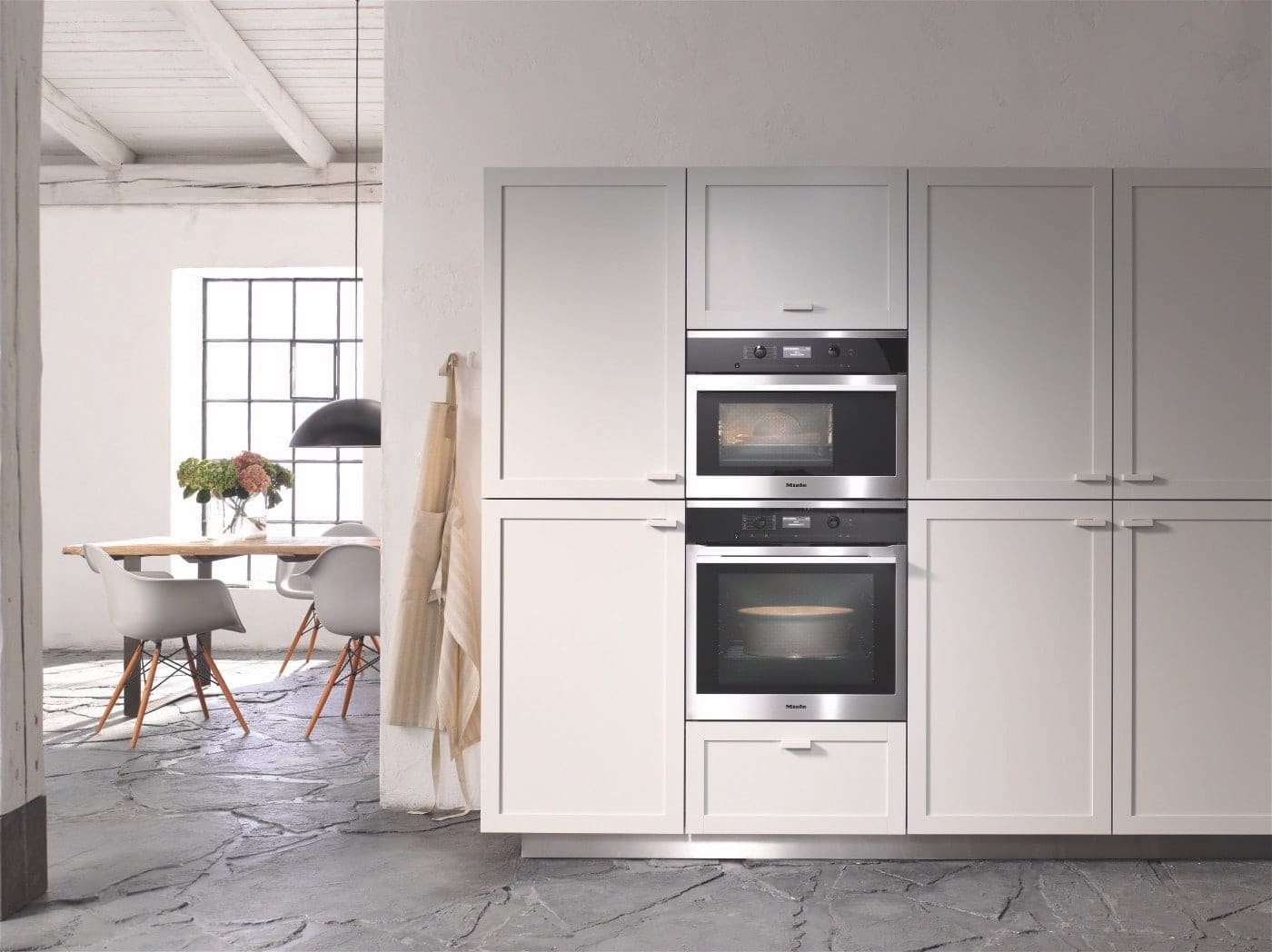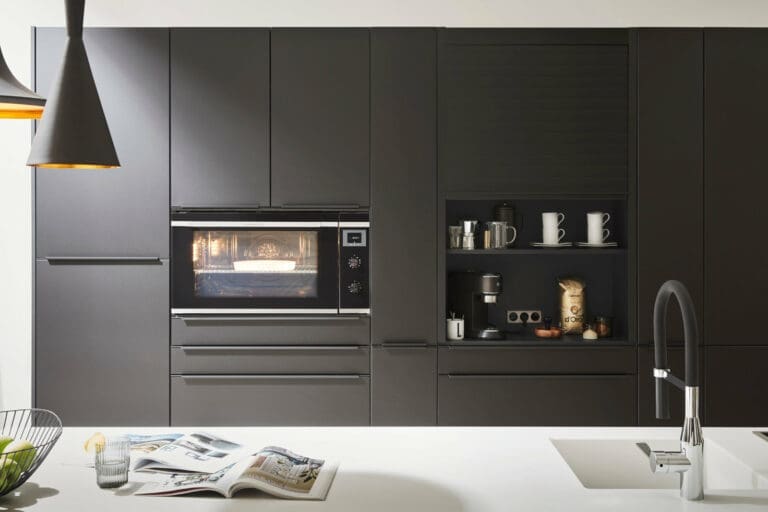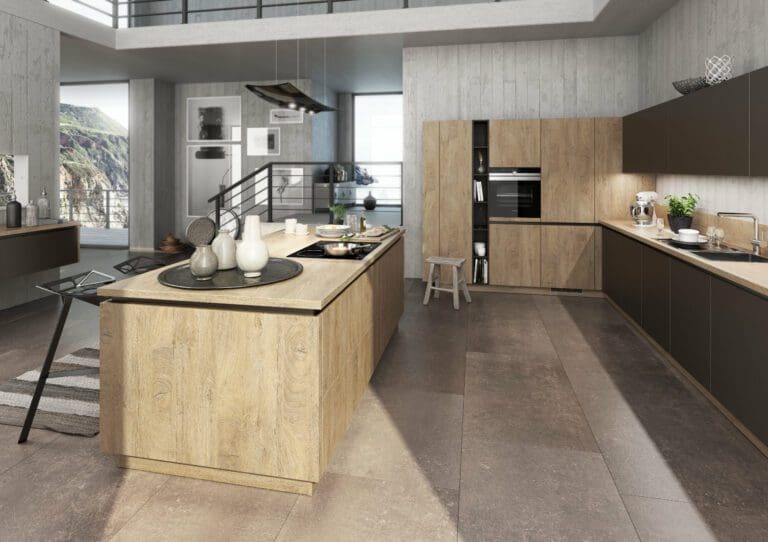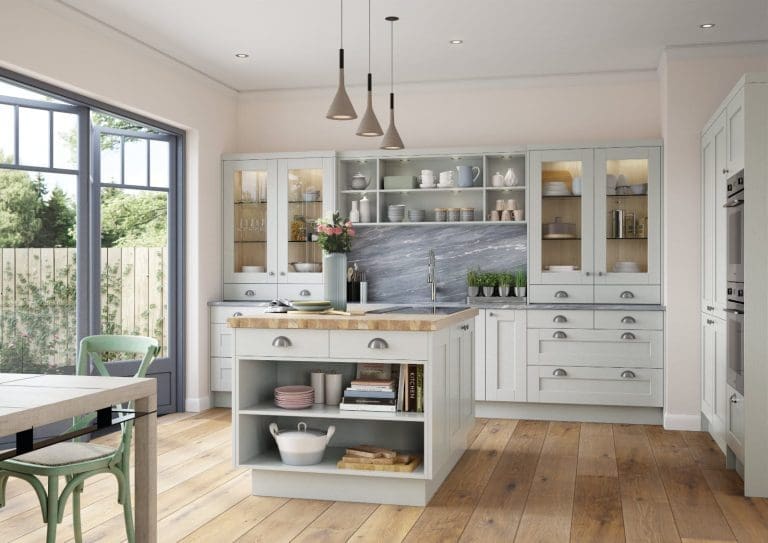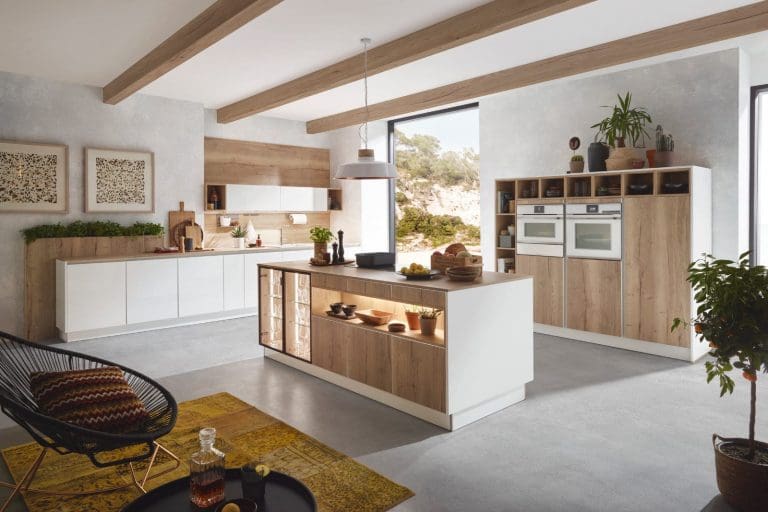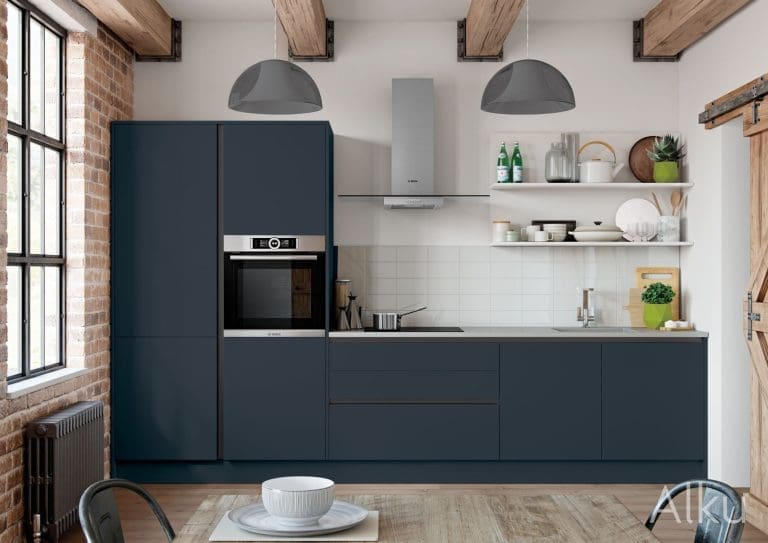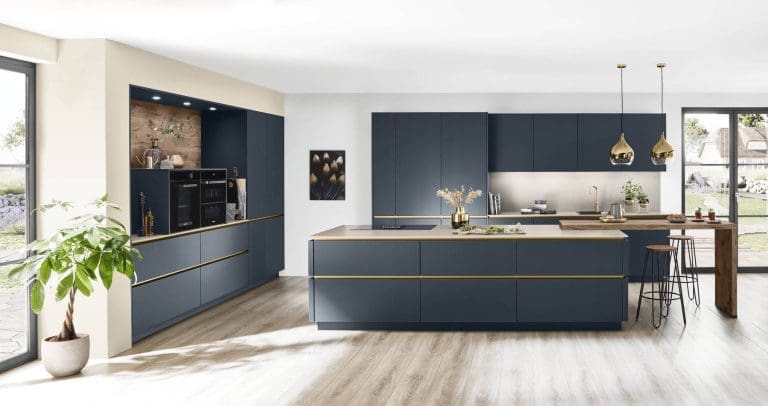One-Wall Kitchen Layout Pros and Cons
The Pros and Cons of a One-Wall Kitchen Layout
One-wall kitchen layouts are very prevalent, since they offer a compact and uncomplicated kitchen setup that is particularly well suited for smaller kitchen spaces. Many modern homes or flats can’t accommodate large kitchens, and the one-wall kitchen layout does the job of having all essential countertops, storage and appliances along one wall. With careful planning this layout can be very efficient in terms of saving space, yet its simple layout can also prove challenging to master! In case you’re wondering if a one-wall kitchen layout will suit your kitchen, we’ve compiled a list of this layouts pros and cons to make the decision easier for you!
PRO: A one-wall kitchen layout saves lots of space
The most obvious advantage a one-wall kitchen layout has to offer is that it takes up minimal space. One-wall kitchens are often ideal for smaller houses, townhouses or flats. A small flat can already feel cramped as it is, and a one-wall kitchen can ensure that the kitchen’s occupants don’t feel too claustrophobic. Even in larger homes, a one-wall kitchen layout can be beneficial due to the fact that it frees up floor space in the centre as well as on the other sides of the room. If you’re not necessarily an avid cook, you can implement a one-wall kitchen design and use the remaining space for a table or comfortable seating area.
PRO: One-wall kitchen layouts promote efficient workflow
One-wall kitchen layouts have the additional benefit of promoting an effective and efficient workflow. Because everything you might need while preparing food is situated along one wall, there’s no need for unnecessary back and forth. Everything you need is in easy reach, not to mention easier to locate if you tend to get messy while cooking!
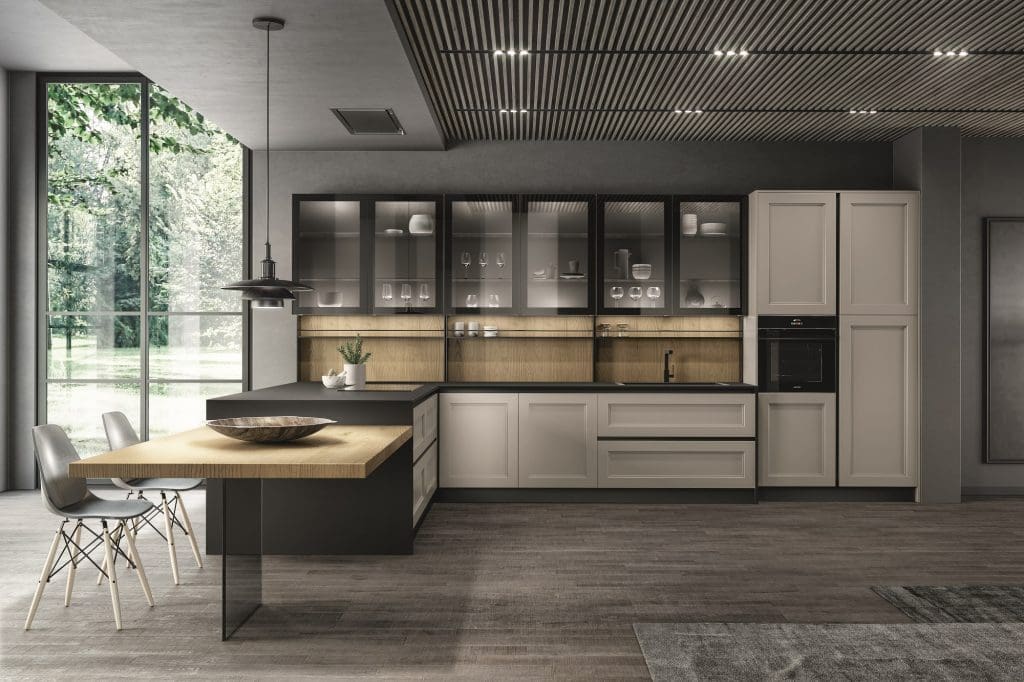
PRO: A one-wall kitchen layout is more cost effective
Because one-wall kitchens tend to be smaller, this means they require fewer cabinetry and materials. This makes them very cost effective! If you want to design your dream kitchen but you’re on a tight budget, the one-wall kitchen layout might be the ideal choice for you. It will also be easier to install any utilities such as water or gas for your hob along one wall, in comparison to installing utilities for several different countertops or within a kitchen island.
PRO: One-wall kitchens are perfect for modern homes and small families
Your kitchen should be tailored to your unique cooking habits and preferences. Many young working adults, especially those that live alone, often don’t have a need for a large kitchen with extensive cooking facilities. Many modern homes with busy occupants have smaller kitchens that serve more as an activity centre than a food preparation area. The one-wall kitchen layout is perfect for this, as it contains the everyday necessities while still leaving space open for design elements that suit your preferences. Allowing easy access to all parts of the kitchen this layout is also ideal for smaller families that simply don’t need a large kitchen but are fine with a simple, unfussy layout.
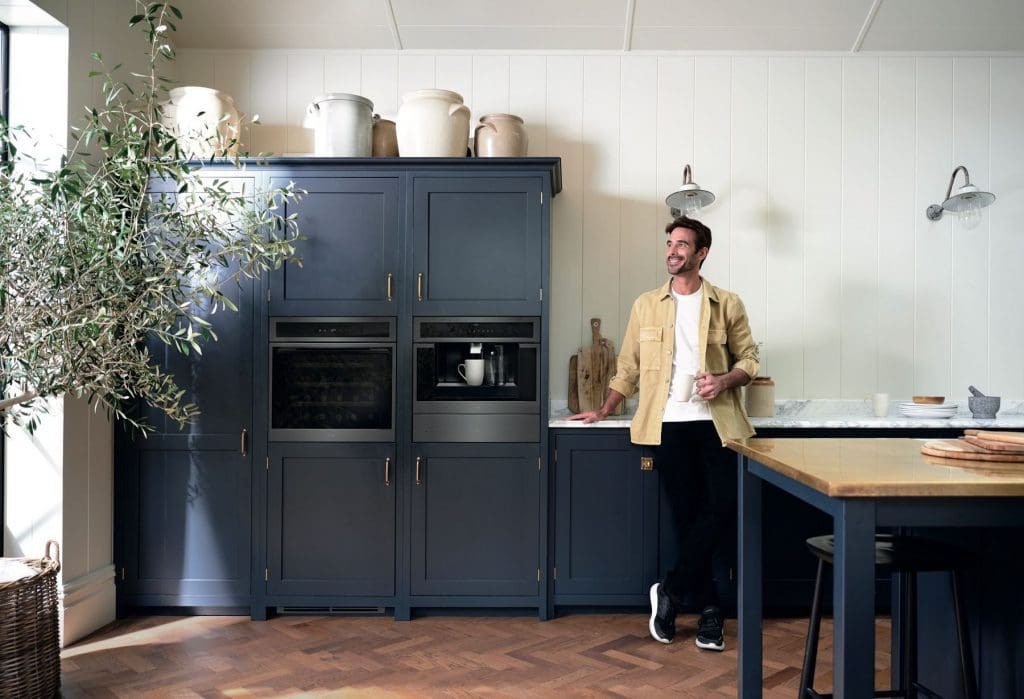
CON: One-wall kitchens can easily become cramped
Although one-wall kitchens can prove extremely efficient, the space can easily become tight and cluttered. If your household is one in which many members like to cook simultaneously, a one-wall kitchen layout could become impractical. You’re more likely to get in the other person’s way if two people are working with the same small countertop area. Because of this, your kitchen could also end up with a poor workflow. If you have a large family that tends to spend a lot of time in the kitchen, you might want to opt for an alternative and better suited kitchen layout.
CON: One-wall kitchens have less storage space
One-wall kitchens are great for creating more floor space and opening up the kitchen for other furniture or appliances. Unfortunately, this means that the kitchen itself will have much less storage space. If all of your drawers and cabinets run along the same wall, they allow for much less space to store utensils, pots, pans, dishes, and anything else you might need. This is fine if you live by yourself, or if you’re cooking taste is quite basic since you likely won’t have much to store. However, if you’re cooking for a large family or several people, the limited storage space can quickly become problematic. If you’re interested in a one-wall kitchen layout, ensure it will have enough space to store all of your essential kitchen items.
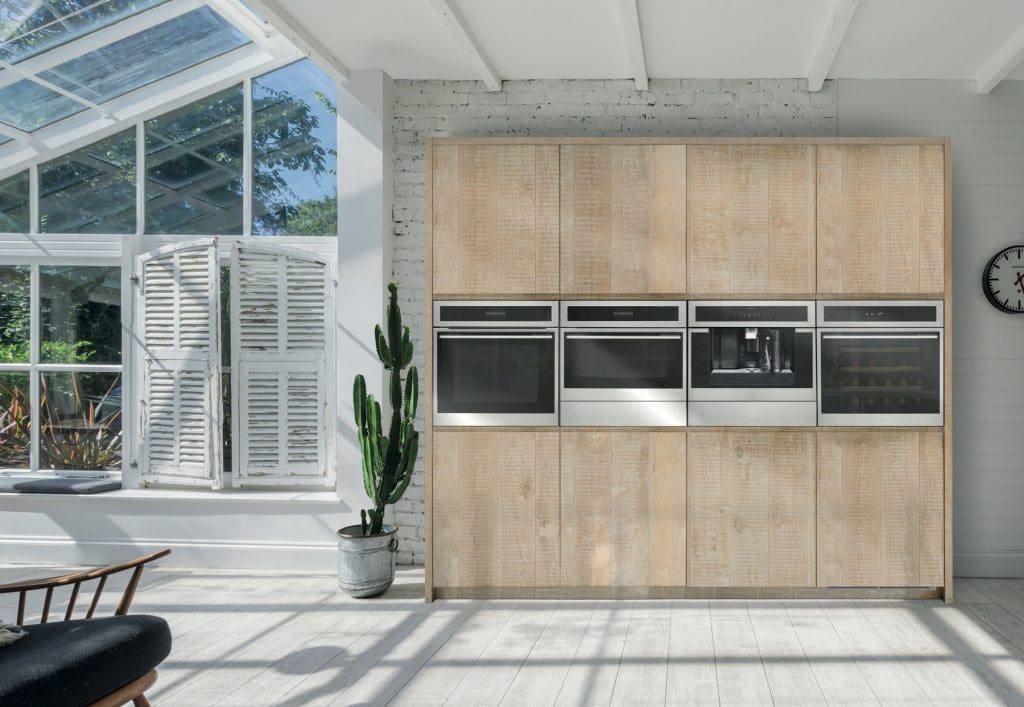
CON: A one-wall kitchen layout is not suited to entertaining guests
Depending on the size of your kitchen, you might not have the space to accommodate family members or guests. Due to this, the one-wall kitchen layout is rather ill-suited if you often host dinner parties or entertain guests in your kitchen. Whilst you can include a table in the space in front of the kitchen, constantly facing one wall while cooking makes it difficult to socialise with friends or family members while preparing food. If you’re someone who likes to turn cooking into a social affair, a one-wall kitchen layout might not be for you.
Is a one-wall kitchen layout the right one for you?
A one wall-kitchen layout has great benefits in terms of saving space and money! It’s ideal for small families or busy adults living in a flat or townhouse. However, this layout can become quite cramped if the members of your household are avid cookers, and the one-wall design sometimes makes it difficult to socialise with guests. Before settling on a one-wall kitchen layout, be sure that you’ve carefully considered its pros and cons, and whether or not it will be suited to your lifestyle.
Need help planning your perfect kitchen layout? Find your nearest my Kitchen Specialist today!
