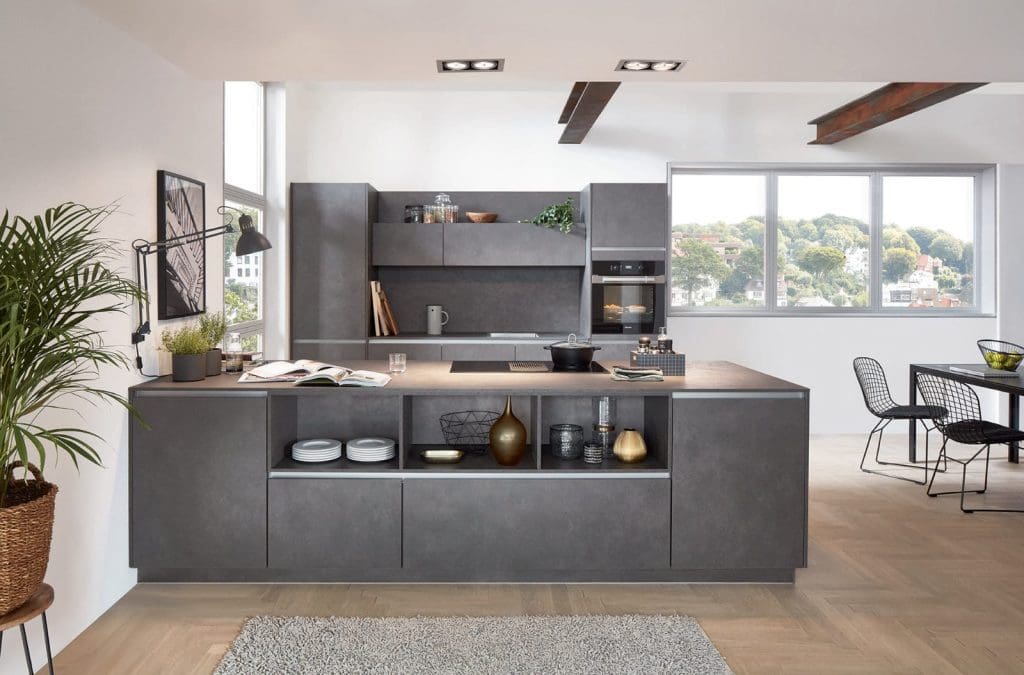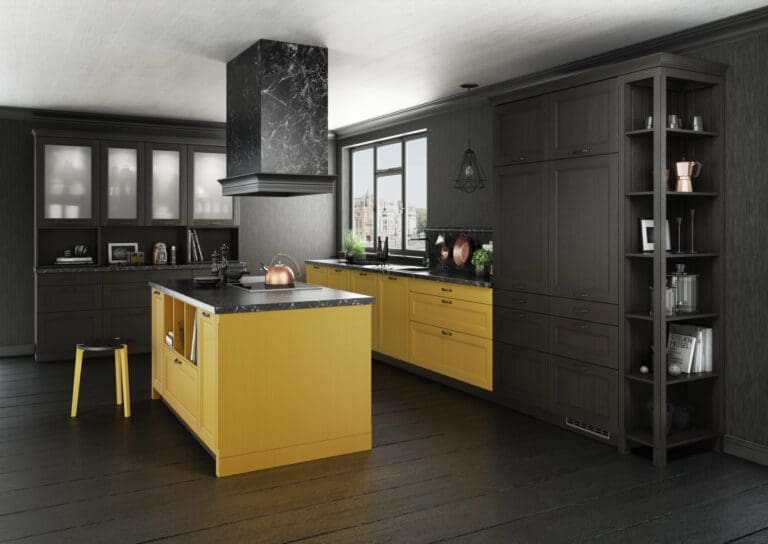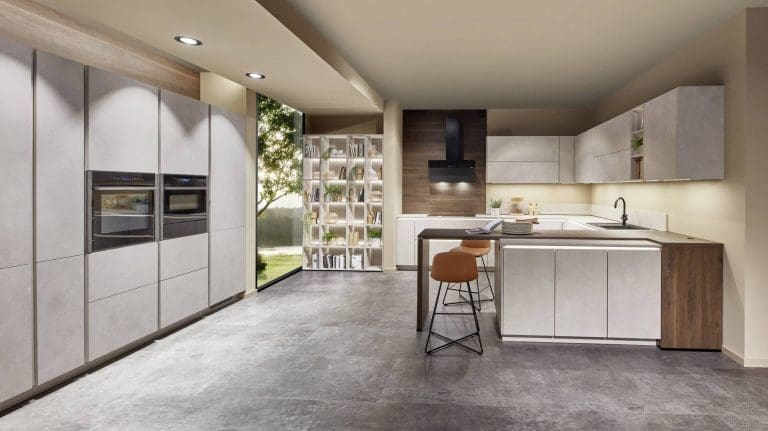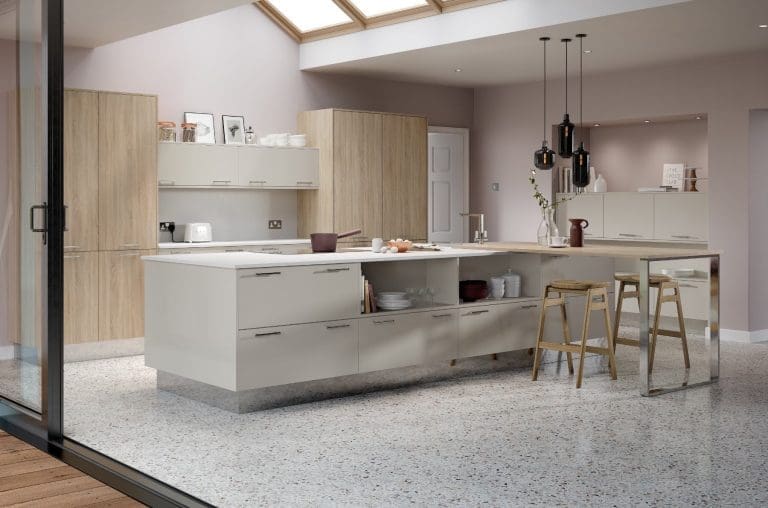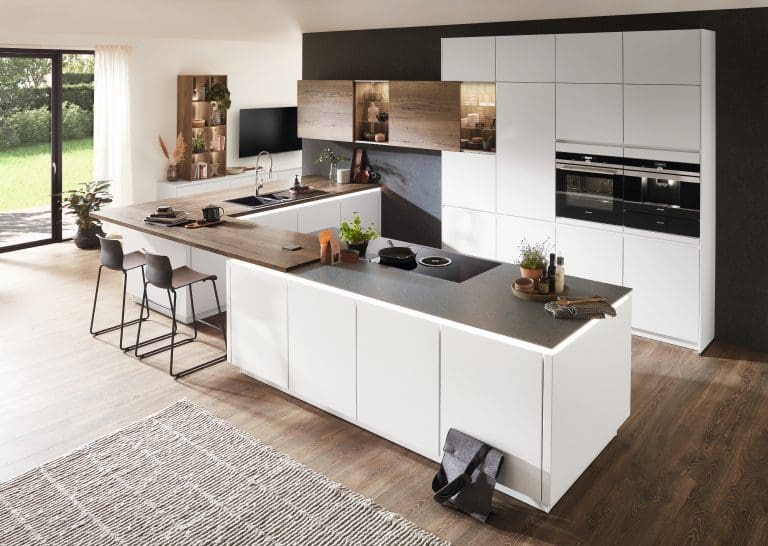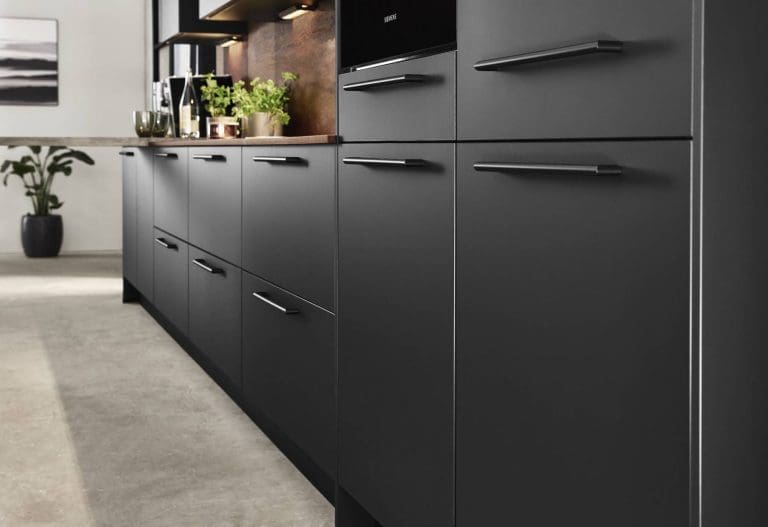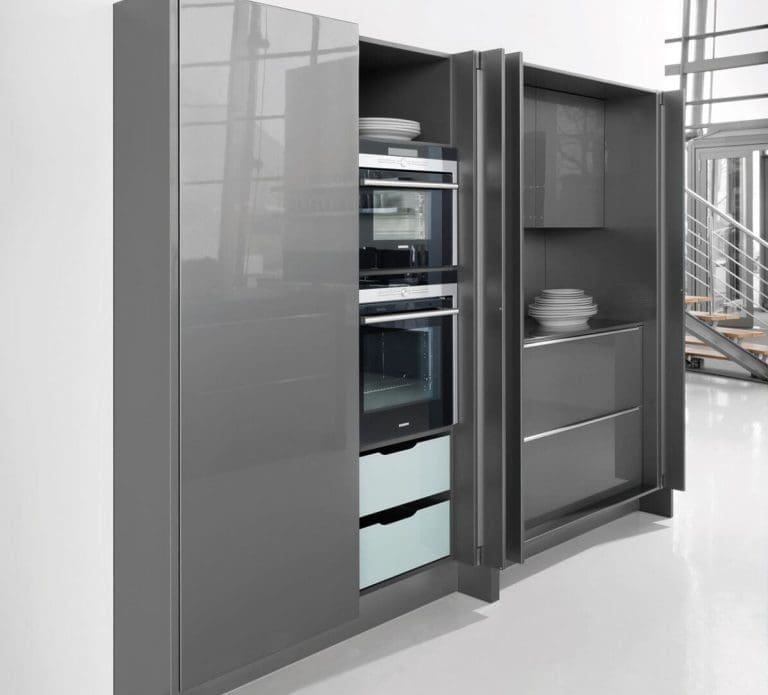Planning the Perfect Kitchen Layout: A Step-by-Step Guide for UK Homeowners
When it comes to planning a new kitchen or renovating an existing one, having the perfect kitchen layout is essential. A well-designed kitchen not only looks beautiful but also provides functionality, allowing you to make efficient and enjoyable use of your space. Here, the My Kitchen Specialist team will guide you through the process of planning the perfect kitchen layout for your UK home.
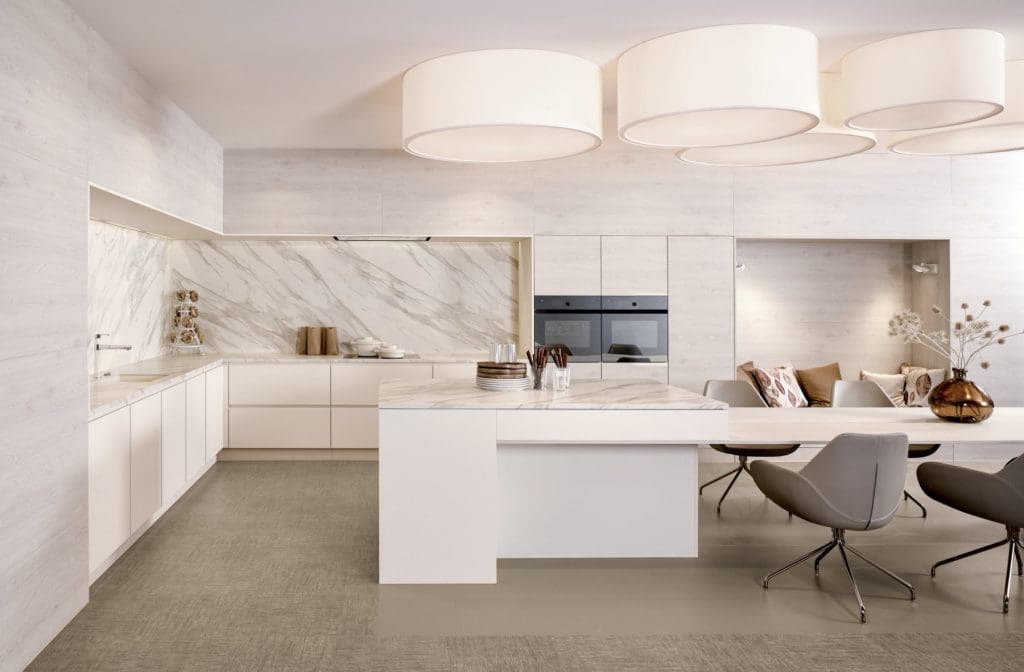
Assessing Your Needs and Lifestyle
- Consider Your Cooking Habits
Before diving into the actual planning process, take a moment to assess your current cooking habits and preferences. Are you a passionate home cook who enjoys preparing elaborate meals, or do you prefer quick, simple dishes? Your cooking style will influence the layout, appliances, and storage solutions you choose to include in your new kitchen. - Think About Your Entertaining Style
Do you regularly host friends and family for meals or social gatherings? If so, consider how your kitchen will cater to these events. You may want a kitchen island for extra seating or a larger dining area to accommodate more guests. - Analyse Your Current Kitchen Layout
Evaluate your existing kitchen layout to identify what’s working and what’s not. This will help you prioritise your needs and inform your design choices moving forward.
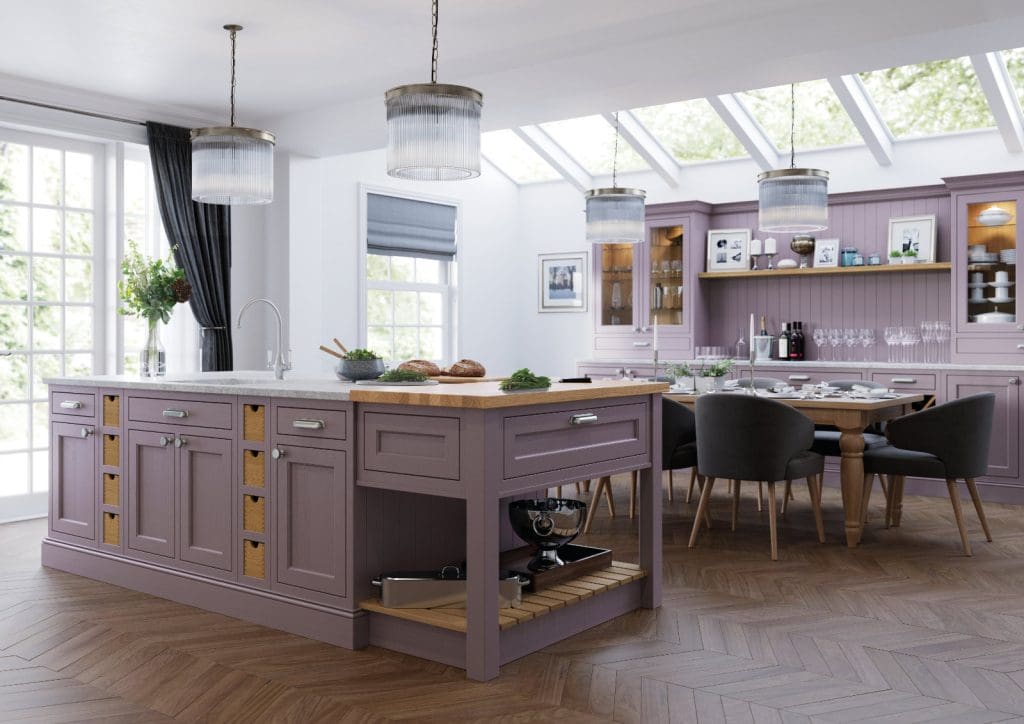
Understanding Kitchen Layout Principles
- The Kitchen Work Triangle
The kitchen work triangle is a design principle that aims to improve efficiency by placing the sink, refrigerator, and cooktop (or hob) in a triangular arrangement. This layout minimises the distance you need to travel while cooking, making your kitchen more functional. - Work Zones
Work zones are another design principle that prioritises functionality. A more current approach, rather than focusing on the traditional work triangle, the work zone approach divides the kitchen into specific areas for different tasks, such as food preparation, cooking, and cleaning.
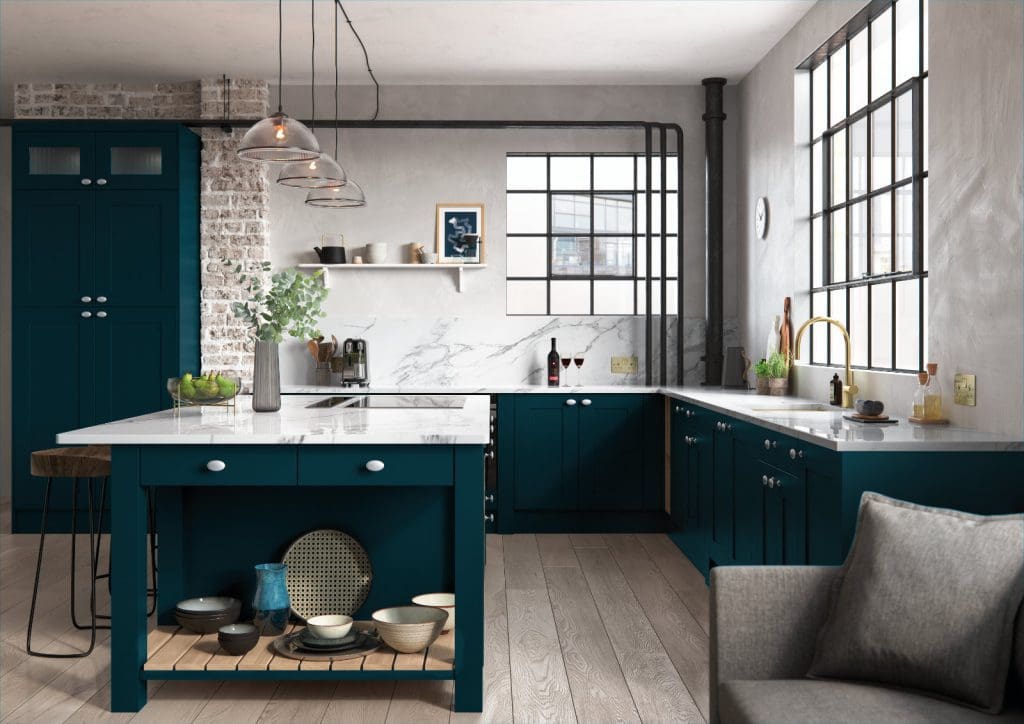
Choosing the Right Kitchen Layout for Your Space
- The One-Wall Layout
Ideal for small homes or open-plan living spaces, the one-wall layout places all kitchen appliances and cabinets along a single wall. This layout is space-efficient but may lack storage and counter space. - The Galley Kitchen
A galley kitchen features two parallel runs of cabinets and appliances, creating a corridor-like layout. This design is efficient for cooking and maximises storage and counter space. However, it may not be ideal for entertaining, as it can feel cramped and restrict movement. - The L-Shaped Kitchen
The L-shaped kitchen layout utilises two adjacent walls, forming an “L” shape. This design is ideal for small to medium-sized kitchens, offering ample counter space and storage. It can also easily incorporate a dining area or kitchen island. - The U-Shaped Kitchen
The U-shaped kitchen layout features cabinets and appliances on three walls, forming a “U” shape. This design provides plenty of counter space and storage, making it suitable for larger kitchens or those who cook frequently. However, it may not be the best choice for small spaces, as it can feel cramped. - The Kitchen Island Layout
The kitchen island layout incorporates a freestanding island in the centre of the room, providing additional counter space, storage, and seating. This layout is versatile and can be combined with other kitchen layouts, such as L-shaped or U-shaped designs.
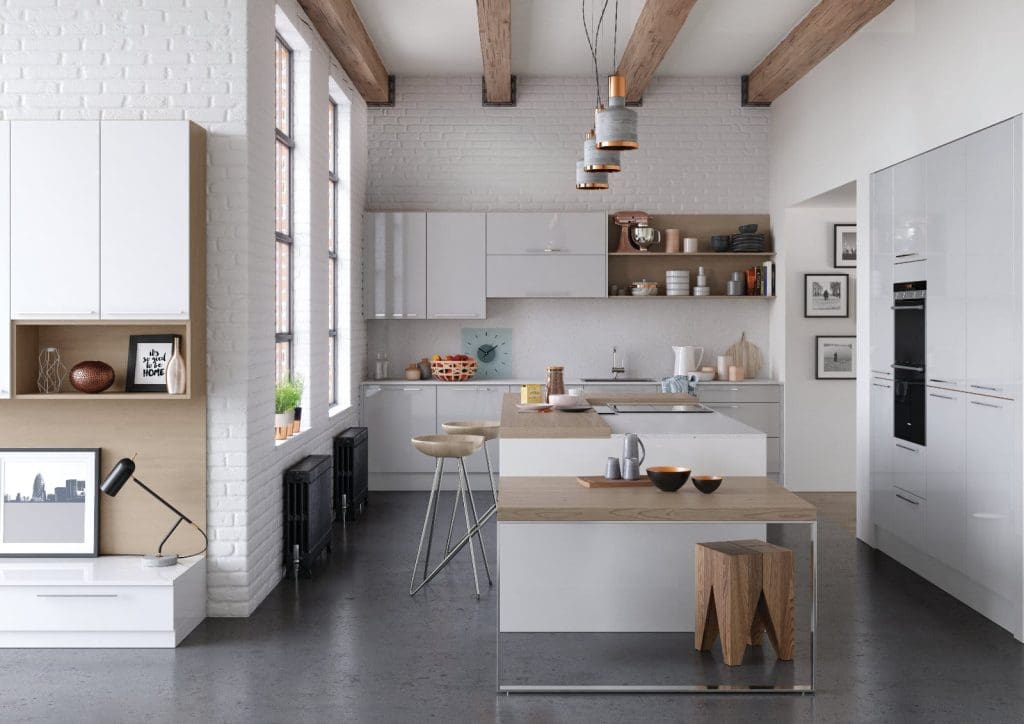
Creating Your Kitchen Layout Plan
- Measure Your Space
Accurate measurements are crucial when planning your kitchen layout. Measure the length and width of your kitchen, as well as the height of your walls, windows, and doors. Don’t forget to measure the locations of utilities, such as power outlets, gas lines, and water pipes. - Create a Scaled Floor Plan
Using your measurements, create a scaled floor plan of your kitchen. Graph paper or digital tools like kitchen design software can help you visualise your space and make it easier to plan your layout. Include all fixtures, such as doors, windows, and utilities, in your floor plan. - Experiment with Different Layouts
Now that you have a clear understanding of your space, experiment with different kitchen layouts to see which one best suits your needs and preferences. Don’t be afraid to try unconventional designs or mix and match elements from different layouts. Remember to keep functionality and your lifestyle in mind. - Plan for Storage and Organisation
A well-organised kitchen makes cooking and entertaining more enjoyable. Consider your storage needs and plan for adequate cabinet, drawer, and pantry space. Think about custom storage solutions like pull-out shelves, built-in spice racks, or corner cabinets to maximise storage in awkward spaces. - Select Appliances and Fixtures
Your choice of appliances and fixtures can significantly impact your kitchen’s functionality and aesthetics. Choose high-quality, energy-efficient appliances that suit your cooking habits and fit within your budget. Don’t forget to factor in the size and location of your appliances when planning your layout. - Consider Lighting and Ventilation
Proper kitchen lighting and ventilation are essential in any kitchen. Plan for task lighting above work surfaces, such as under-cabinet lights, and ambient lighting for the overall room. Ensure adequate ventilation by installing an extractor fan or cooker hood to remove cooking odours and steam.
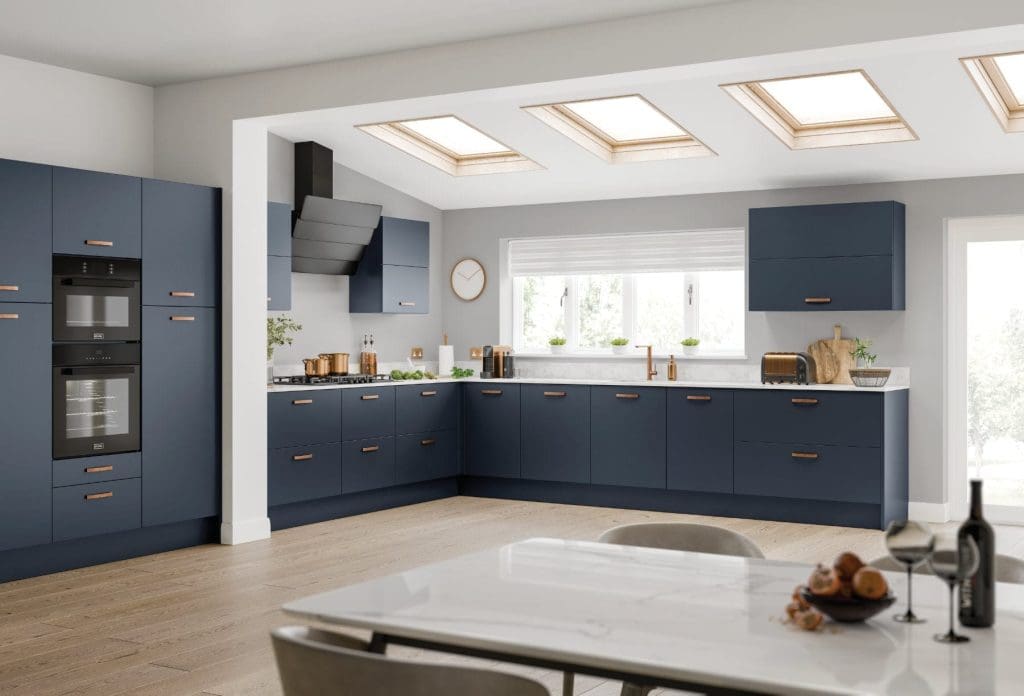
Putting It All Together
- Consult with a Professional Kitchen Designer
While you may have a clear vision of your dream kitchen, it’s always a good idea to consult with a professional kitchen designer or architect. They can offer expert advice, identify potential issues, and help you refine the layout you have come up with to ensure your kitchen is both beautiful and functional. - Plan Your Budget
Before embarking on your kitchen renovation, set a realistic budget that covers all aspects of the project, from materials and appliances to labour and installation costs. Be prepared for unexpected expenses and consider allocating a contingency fund to cover any unforeseen issues. - Hire a Reputable Contractor
A skilled contractor is essential for bringing your dream kitchen to life. In many cases your chosen kitchen supplier will directly employ, or else regularly work with local contractors they can recommend. Alternatively, family or friends may also be able to recommend someone. In all scenarios, you should read reviews, and ask for recommendations from friends or family. It is also advisable to obtain multiple quotes and ensure your chosen contractor is licensed, insured, and has specific experience in installing kitchens. - Be Prepared for Disruptions
Kitchen renovations can be disruptive, particularly if you’re living in the property during the process. Plan for alternative meal preparation and dining arrangements, and be prepared for noise, dust, and temporary inconveniences. This is particularly important if you have children and/or pets living in the house as it can prove particularly unsettling or stressful for them.
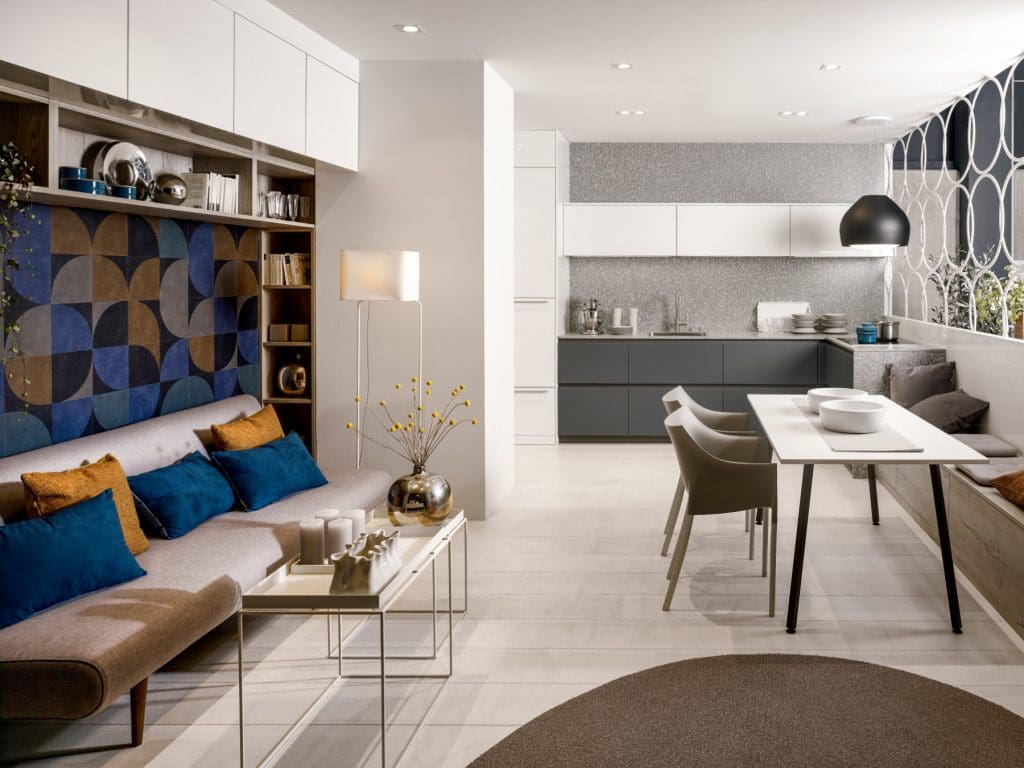
Achieve A Functional, Stylish Kitchen Space
By following this step-by-step guide and carefully considering your needs, lifestyle, and space, you’ll be well on your way to planning the perfect kitchen layout for your UK home. With a thoughtful approach and the help of professionals such as your nearest Kitchen Specialist, you can create a functional, stylish kitchen that meets your needs and enhances your daily life.
