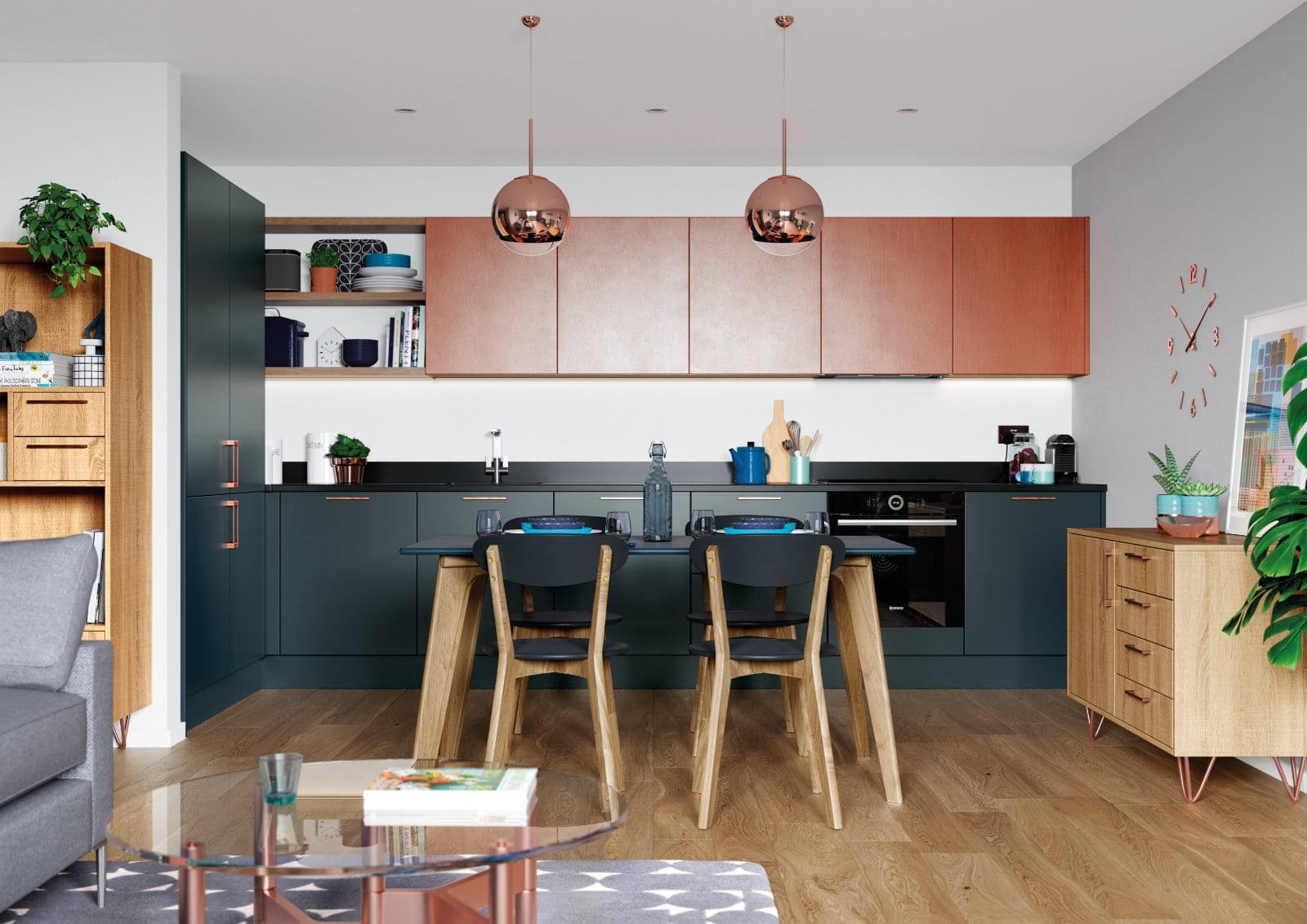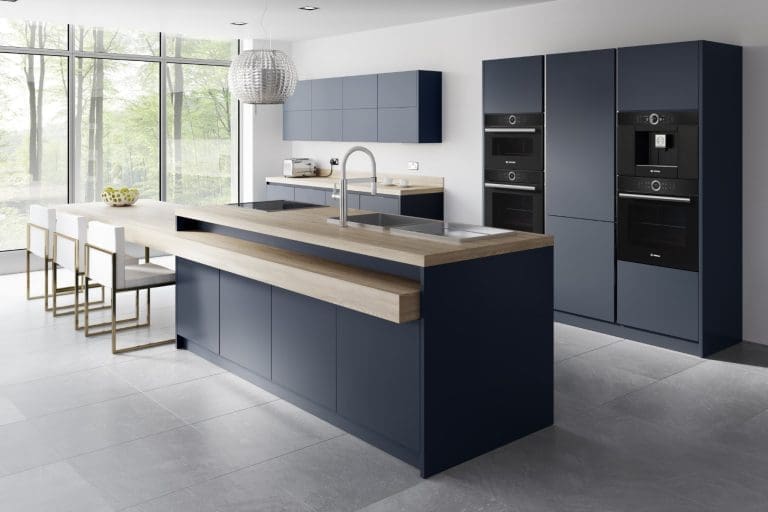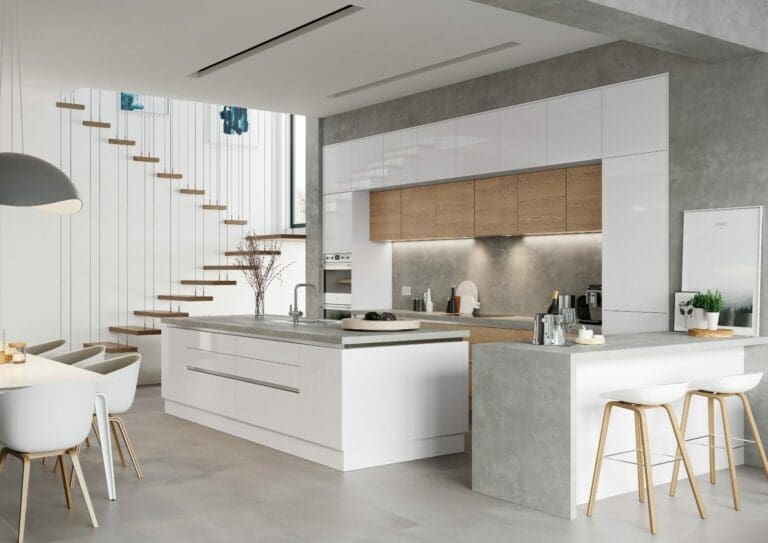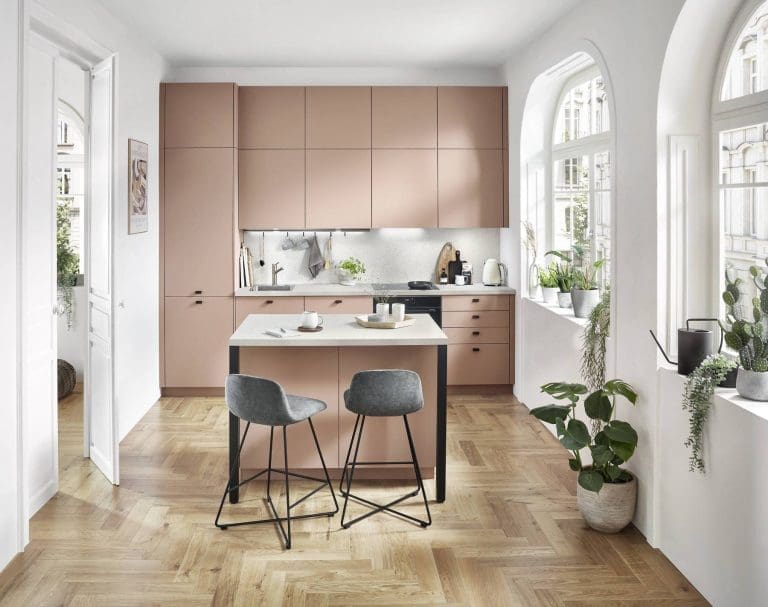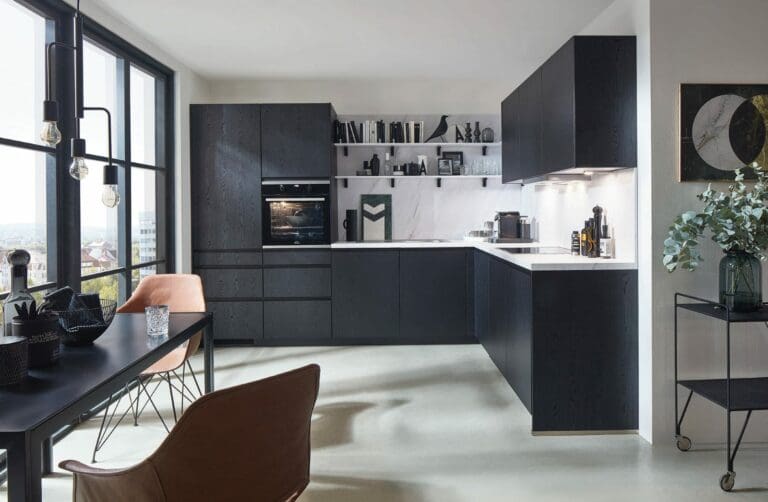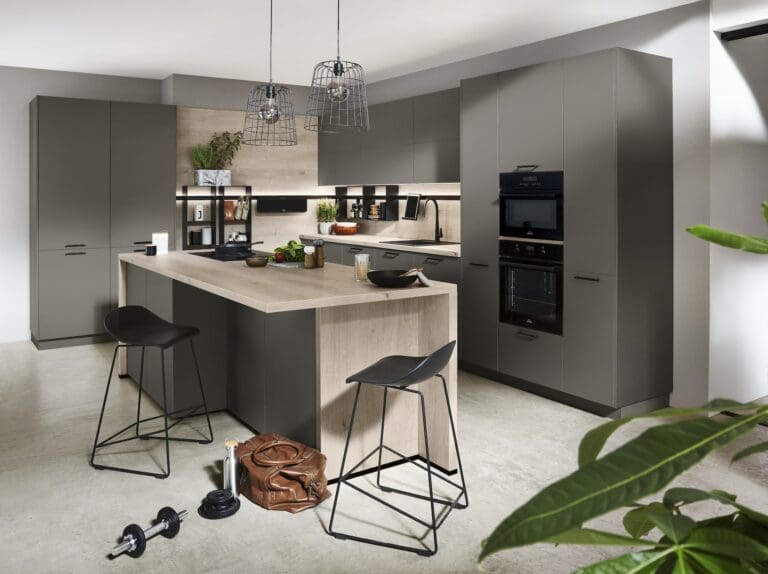Modern Kitchen Layouts: Design Trends Shaped by Real Life and Lifestyles
The kitchen has come a long way from its early days as a purely functional, tucked-away room. What was once a closed-off workspace has transformed into a multi-purpose area where cooking, dining, socialising, working, and relaxing typically happen in the same space. It’s no surprise, then, that the layout of a modern kitchen has become one of the most important design decisions you’ll make in your home.
Gone are the days of designing solely around the “kitchen triangle” – that classic model based on the relationship between the hob, sink, and fridge. While that concept still has its place, today’s modern kitchen layouts must do far more than facilitate efficient movement between appliances. They need to support modern lifestyles, growing families, working-from-home setups, and entertaining. If you’re planning a new kitchen, it’s essential to consider how your space will actually be used day to day.
Here, we explore how kitchen layouts have evolved and look at some of the most popular layout styles homeowners are embracing today, each one designed to suit a different way of living.
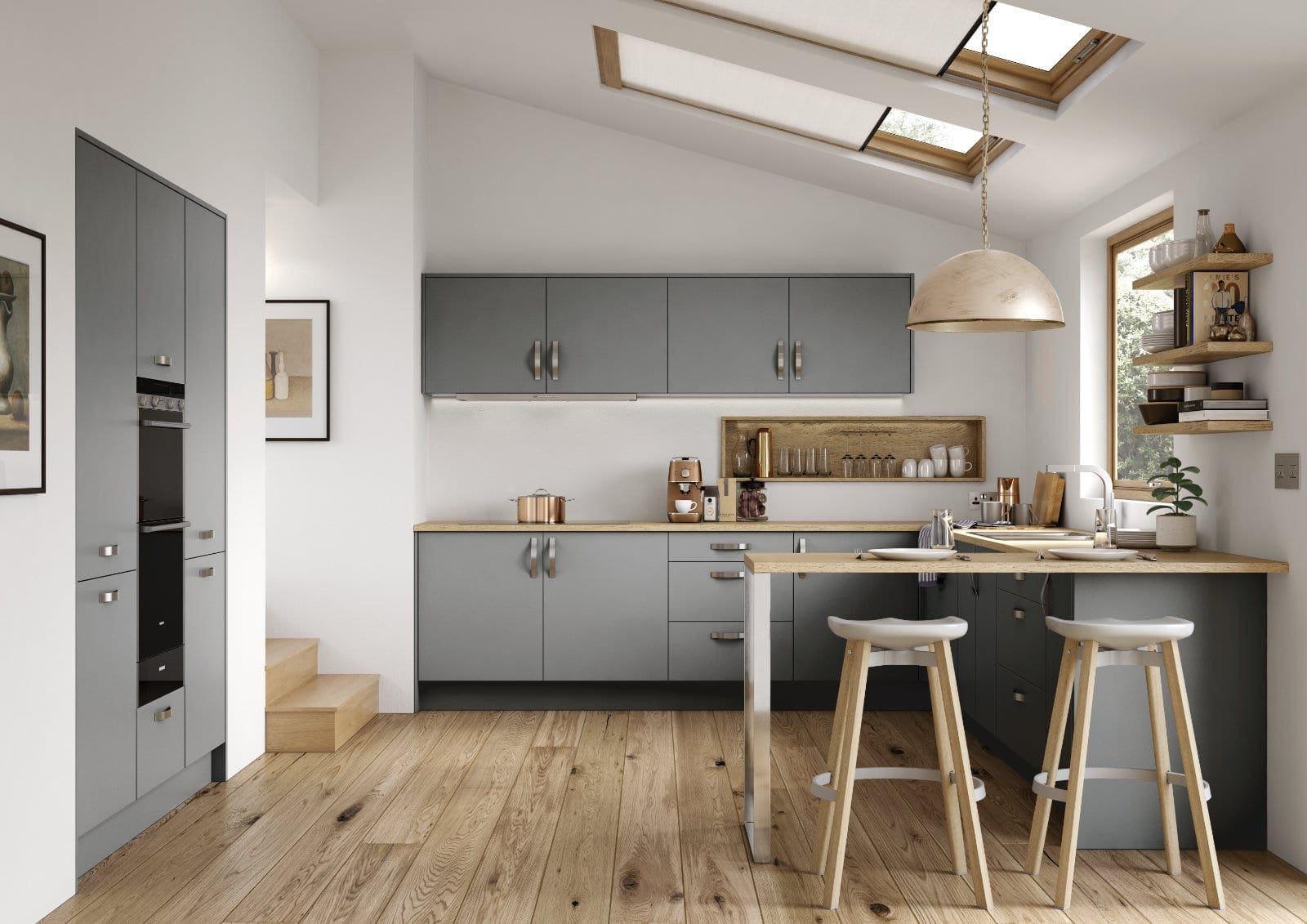
From Functional to Flexible: How Modern Kitchen Layouts Have Evolved
Historically, the kitchen was designed as a space with a single user in mind. The layout focused on efficiency for the person doing the cooking – typically following the triangle method, keeping the cook’s movements as minimal as possible. This made perfect sense in the 1940s and 50s when kitchens were small, and family roles were more clearly defined.
Fast forward to now, however, and kitchens are expected to do far more. They’re social spaces, homework stations, offices, dinner party venues, and coffee bars. In open-plan homes, the kitchen often flows directly into the dining or living area, which means layout decisions affect not just function but the overall look and feel of your home.
This shift has led to more flexible and personal kitchen designs. The layout must reflect your lifestyle, not just your appliances. You might need a place to charge devices, somewhere to supervise the kids while cooking, or a kitchen island or peninsula that doubles as a workspace. Kitchen layouts today aren’t just about efficiency – they’re about living well.
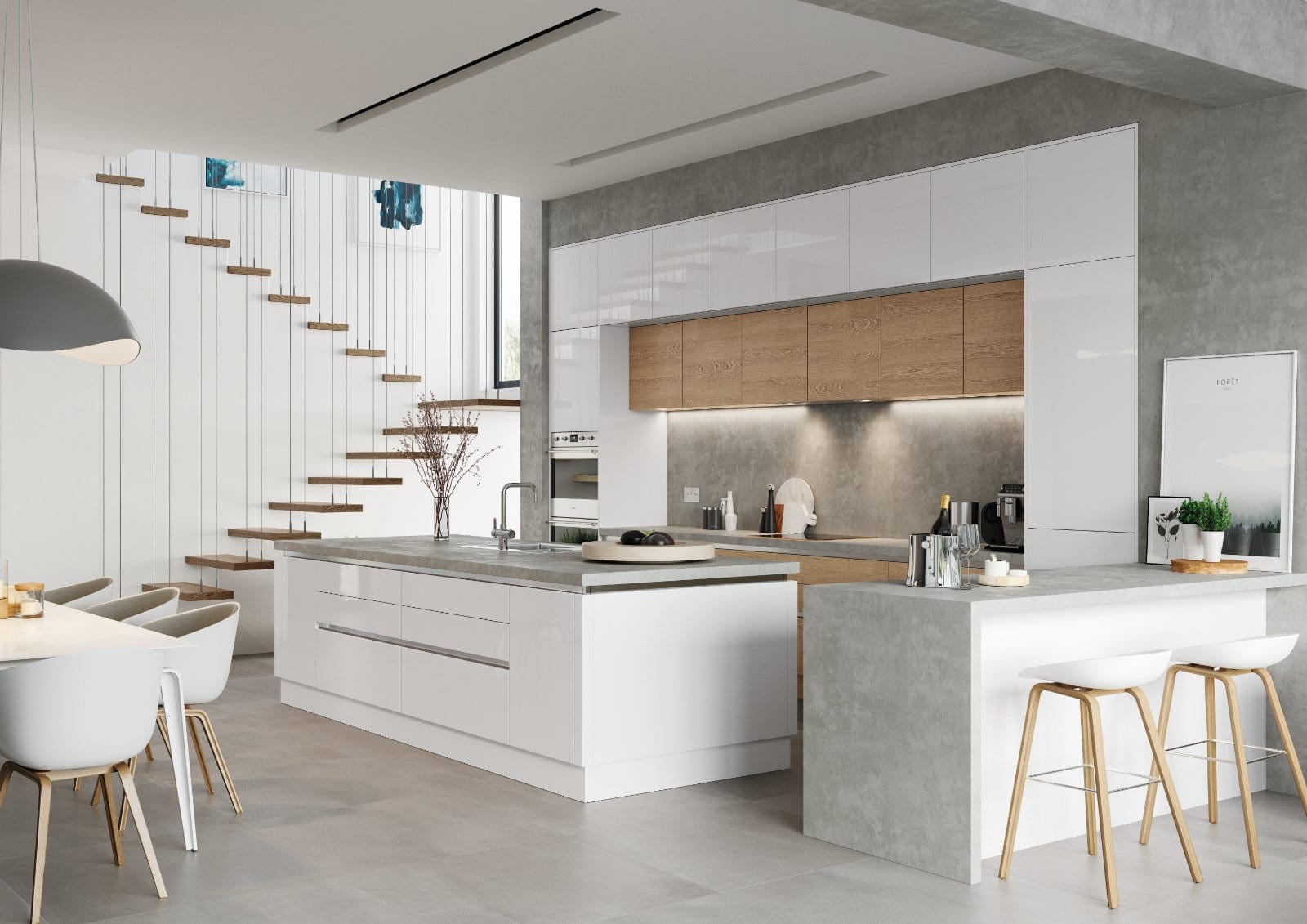
Popular Kitchen Layouts for Modern Living
The best modern kitchen layout for your home depends on how you use the space. Below are some of the most popular kitchen layout styles today, along with their strengths and ideal uses.
1. The Open-Plan Kitchen Layout
Why it works:
Open-plan kitchen layouts have been hugely popular in the UK for over a decade, and it’s easy to see why. They offer a seamless flow between the kitchen, dining, and living areas, making them perfect for entertaining or family life.
This modern kitchen layout eliminates walls that once divided rooms, creating one large multifunctional space. You can cook while chatting to guests or keep an eye on the children while preparing meals. It also allows for more natural light and a sense of spaciousness.
Things to consider:
Good zoning is key. Open-plan kitchen layouts still require a clear structure to separate tasks – such as cooking, relaxing, and eating – so use kitchen islands, lighting, or furniture placement to subtly define each zone.
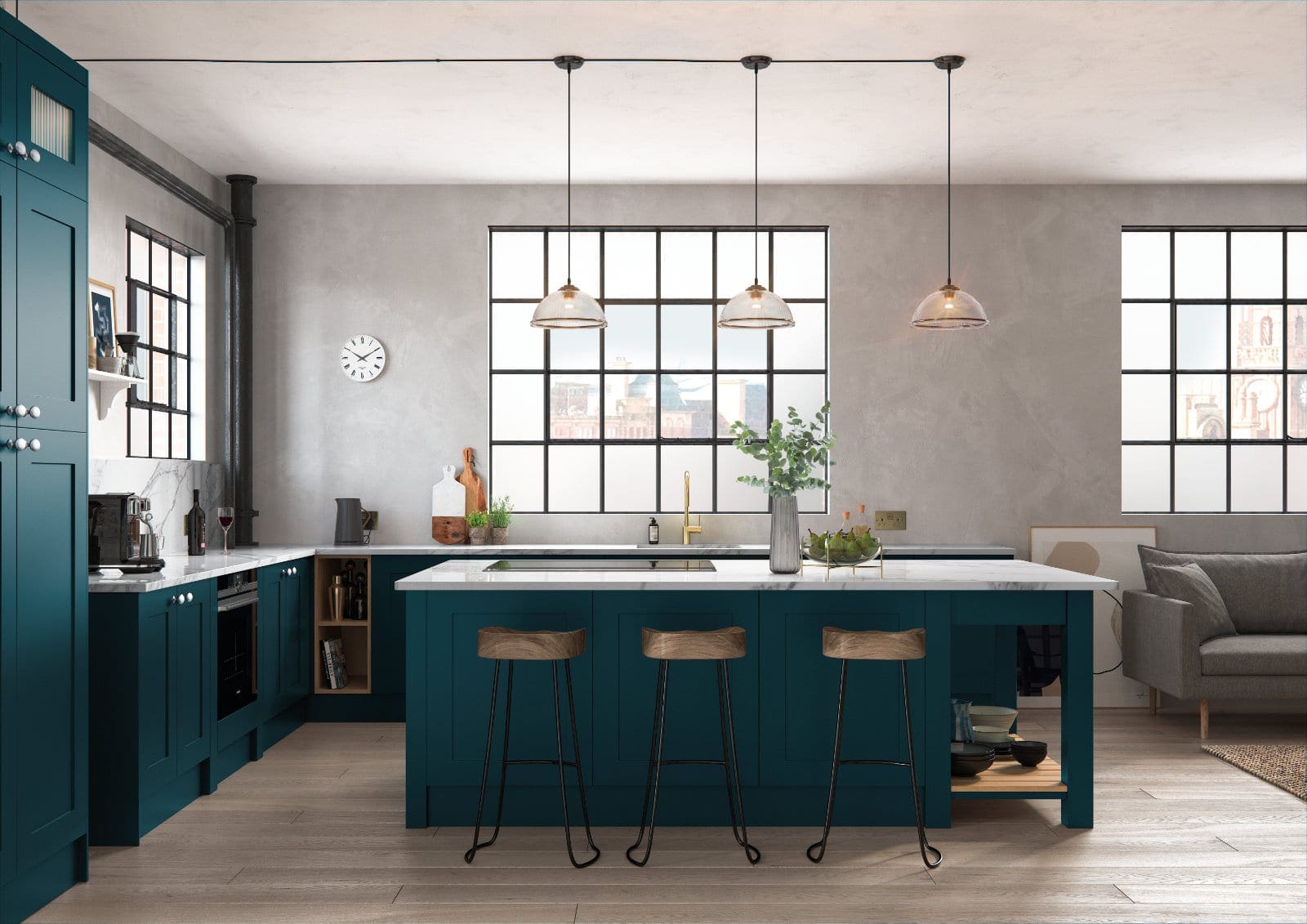
2. The L-Shaped Kitchen Layout
Why it works:
An L-shaped kitchen layout uses two adjoining walls to form a natural corner, often leaving space for a dining table or kitchen island. This modern kitchen layout is ideal for smaller homes or kitchens where space is at a premium. This layout keeps everything close to hand but allows enough room for more than one person to move around comfortably. It also opens the room up for more flexible use, especially in homes where the kitchen shares space with a dining or living area.
Things to consider:
Kitchen storage can sometimes be limited on upper walls if you want to keep the space feeling light and open. Use tall larders or clever base unit storage to maximise capacity.
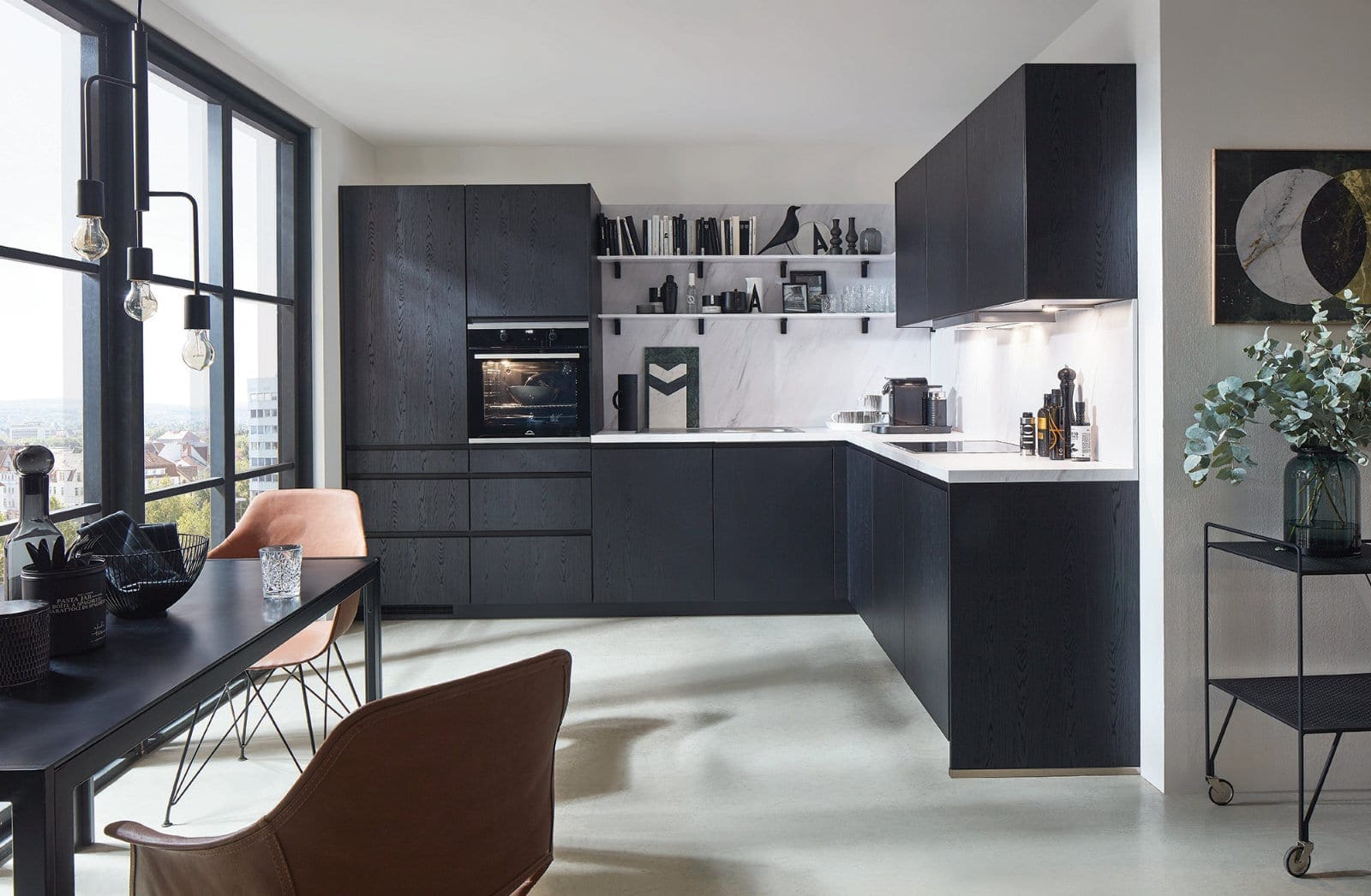
3. The U-Shaped Kitchen Layout
Why it works:
If you love cooking and need serious workspace, the U-shaped layout is a strong contender. It uses three walls of kitchen cabinets and appliances, creating a semi-enclosed workspace with everything within easy reach. This layout provides plenty of storage and surface space, making it ideal for keen cooks or larger households. It also naturally supports the traditional kitchen triangle, making workflow smooth and logical.
Things to consider:
Be mindful of kitchen corner units – use carousels or pull-out mechanisms to avoid losing usable storage. If you’re in a smaller room, avoid crowding the space with too many upper cabinets, which can make it feel enclosed.
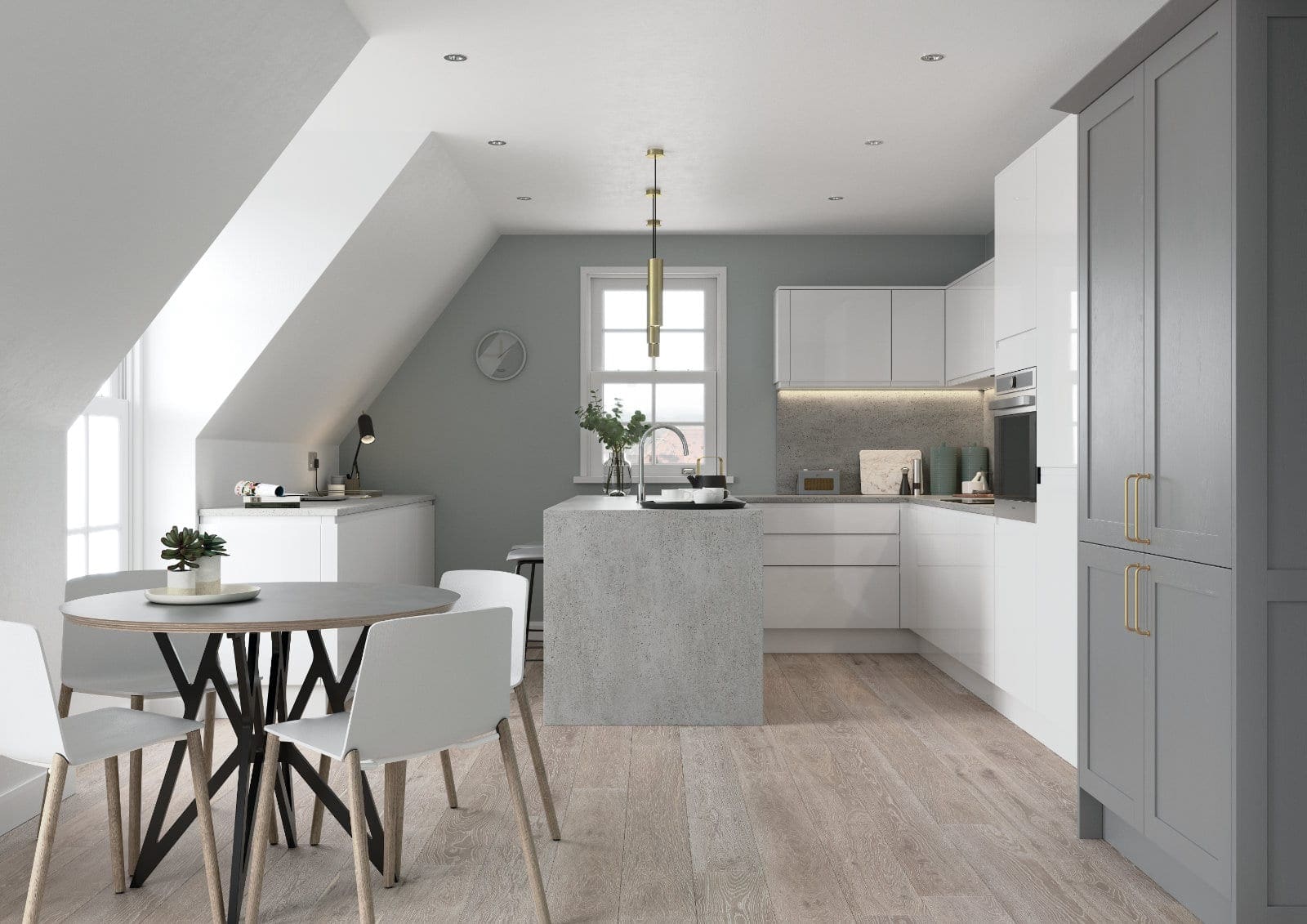
4. The Galley Kitchen Layout
Why it works:
Galley kitchens, with two parallel runs of cabinets, are perfect for narrow spaces and flats. They make great use of limited square footage by providing a compact and highly efficient workspace. By keeping everything within arm’s reach, the galley kitchen layout reduces unnecessary movement. It can also be very sleek and streamlined, particularly in modern homes with minimalist design preferences.
Things to consider:
If your galley kitchen is part of a larger space, consider making one side into a peninsula or breakfast bar to open it up and add seating. Keep things bright with pale kitchen cabinetry or under-cabinet lighting to avoid a corridor feel.
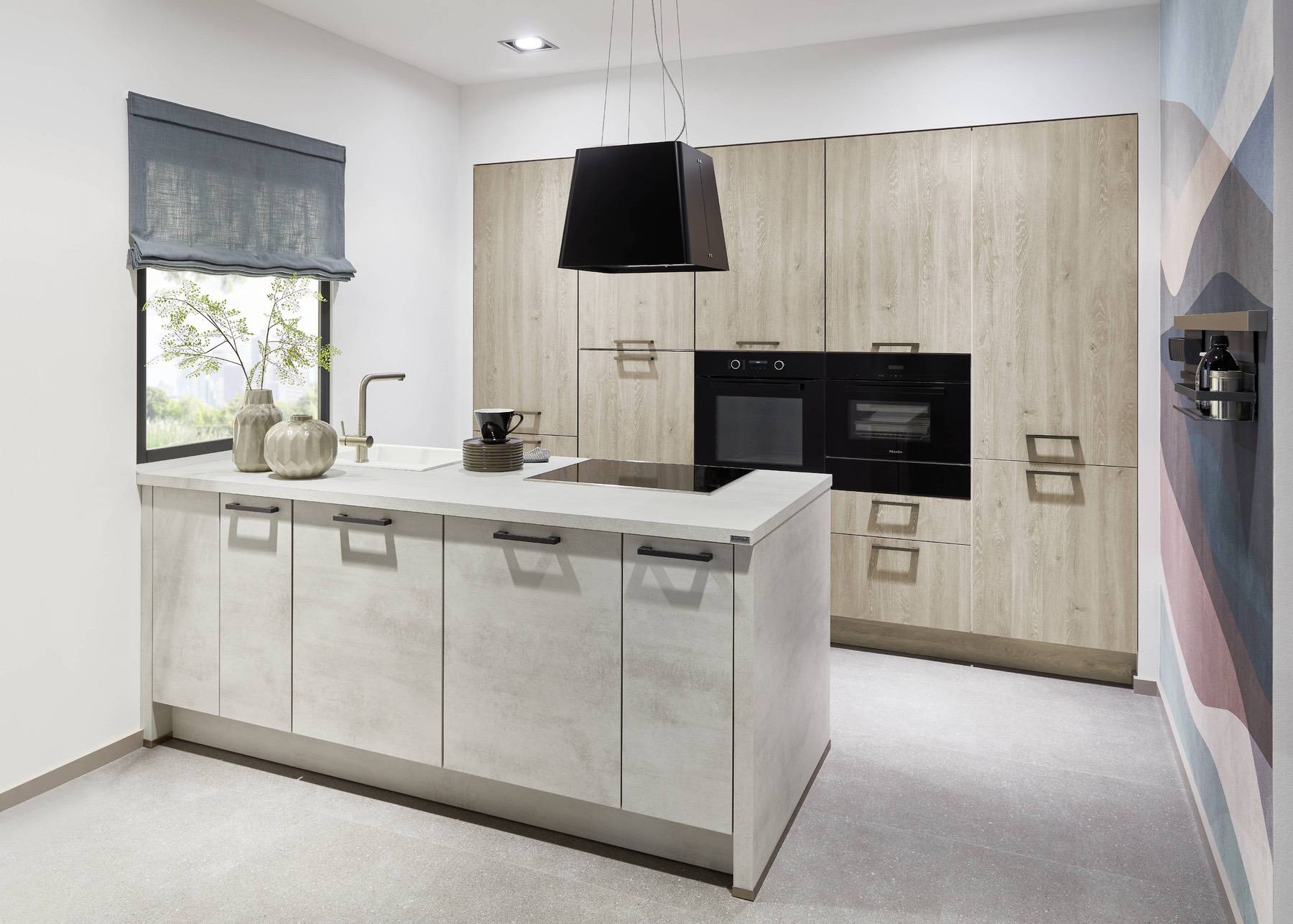
5. The Island Kitchen Layout
Why it works:
Adding a kitchen island can completely transform a kitchen, giving you additional worktop space, storage, and room for seating. It also creates a natural centrepiece, perfect for hosting or casual family meals. Island kitchen layouts work best in larger spaces and open-plan settings. They can help to zone the kitchen from the living or dining areas while maintaining flow between each space.
Things to consider:
Kitchen islands need generous clearance around them – at least a metre on all sides – so they’re not suitable for tight spaces. If space is limited, consider a kitchen peninsula instead, which offers similar benefits but is fixed to one wall.
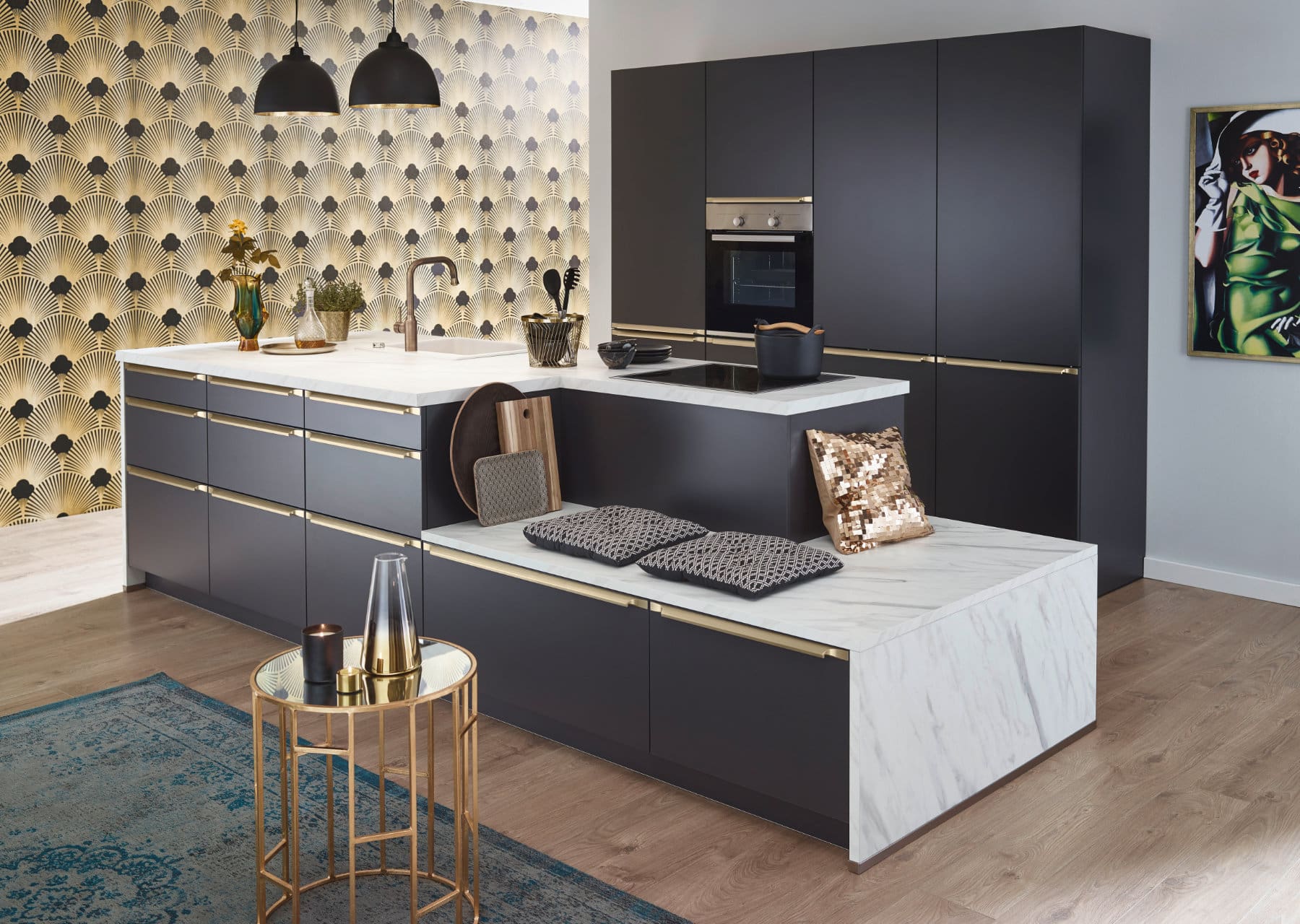
Tailoring Your Modern Kitchen Layout to Fit Your Lifestyle
While modern kitchen layout trends can be inspiring, the best kitchen is one that fits the way you live. Ask yourself how you use the space every day. Do you host often? Do you cook alone or with others? Do you want the kitchen to feel social or separate from other parts of the home? Here are a few lifestyle-led design ideas to consider:
- Busy mornings? Include a breakfast bar or corner for grabbing quick meals.
- Love entertaining? A spacious kitchen island with bar stools or open-plan kitchen layout makes mingling easy.
- Work from home? Add a desk space or charging station built into your cabinetry.
- Family-focused? Keep sight lines open between kitchen and living zones for easy supervision.
Your modern kitchen layout can also evolve over time. With modular units and clever design, many kitchens can be reconfigured or extended as your needs change.
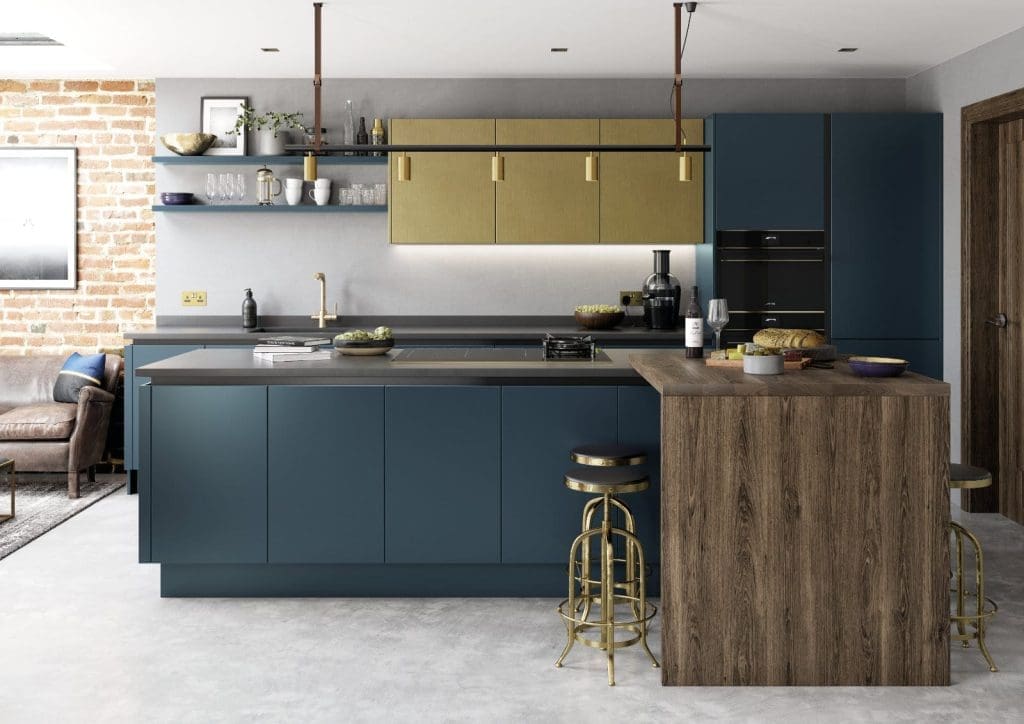
Designing for Real Life, Not Just the Kitchen Showroom
It’s easy to be drawn to beautiful showroom kitchens or Pinterest boards, but it’s worth remembering that the most successful layouts are based on everyday use. A modern kitchen layout that looks good on paper may not work if it doesn’t suit your routine.
Before finalising your design, take time to walk through your typical day in the space. Think about traffic flow, appliance locations, and how the kitchen connects to other rooms. Practical touches like pull-out larders, integrated bins, or a utility zone tucked behind tall units can make all the difference in daily use.
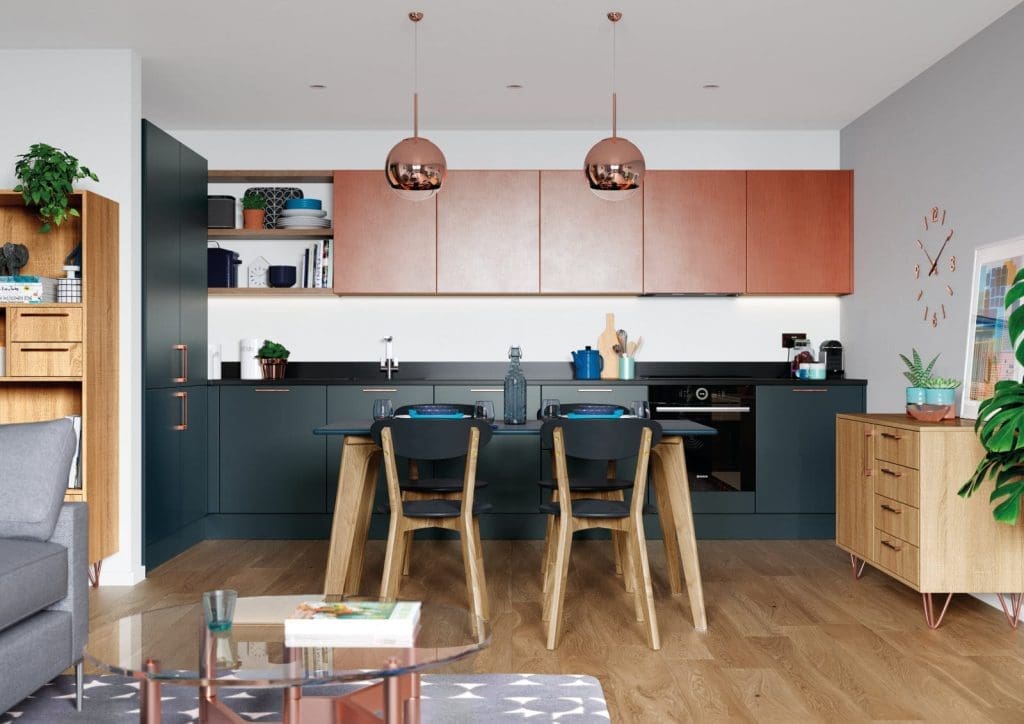
The Future of Modern Kitchen Layouts
With lifestyles continuing to shift, kitchen design is likely to stay focused on adaptability. We’re seeing more hidden pantries, pocket doors that close off messy zones, and hybrid islands that combine storage, seating, and even sinks or hobs.
Technology is also playing a growing role. As more kitchen appliances become integrated and wireless, kitchen layouts are becoming sleeker and more streamlined. Even ventilation is evolving, with downdraft extraction freeing up overhead space for shelving or lighting.
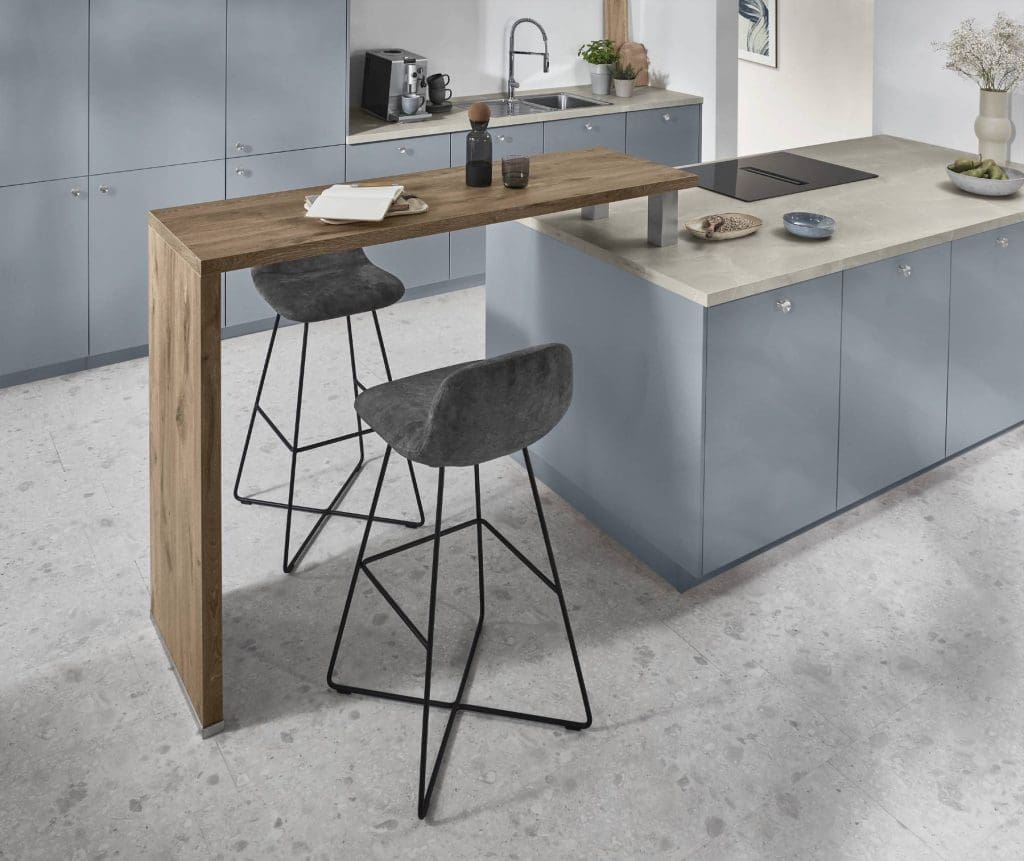
Final Thoughts
Choosing the right kitchen layout isn’t about following trends – it’s about finding a design that works for the way you live. Whether you’re building from scratch or redesigning an existing space, take time to explore your options, think about your habits, and talk to a professional kitchen designer who can help translate your lifestyle into a practical plan.
The most successful modern kitchen layouts aren’t just stylish – they’re lived-in, loved, and designed around real people. And when it comes together just right, the result is a space that doesn’t just work – it works for you.
For help in planning your perfect modern kitchen layout, download our brochure or contact your local Kitchen Specialists today.
