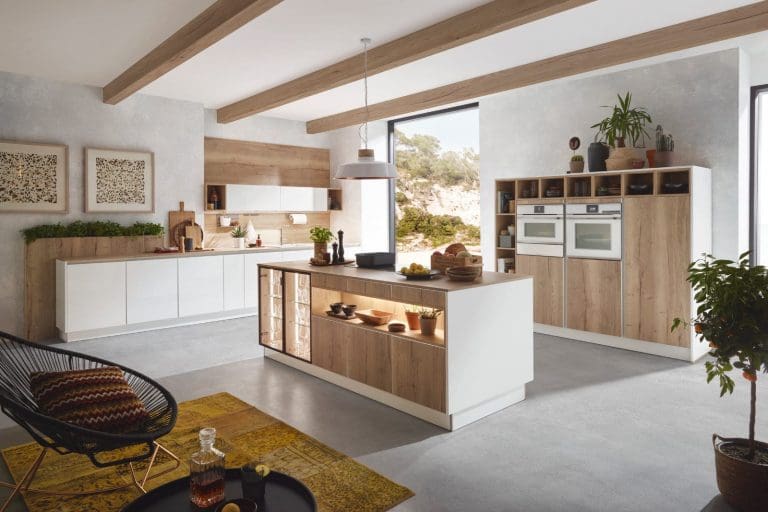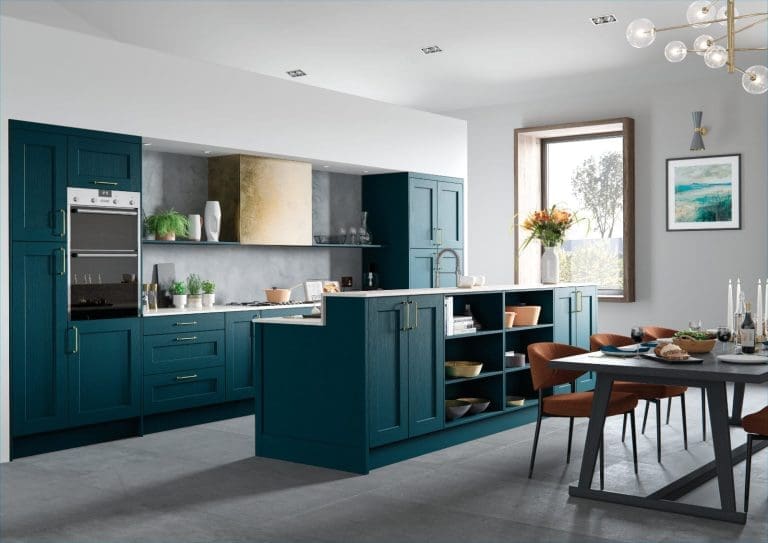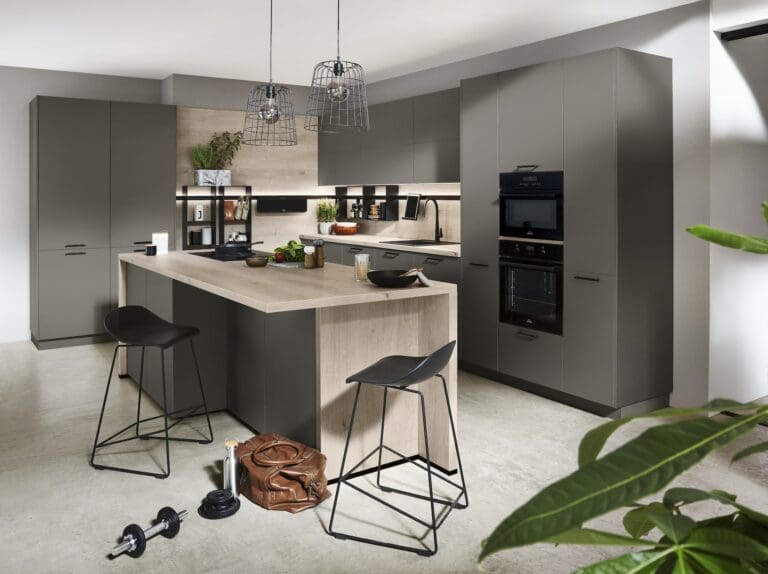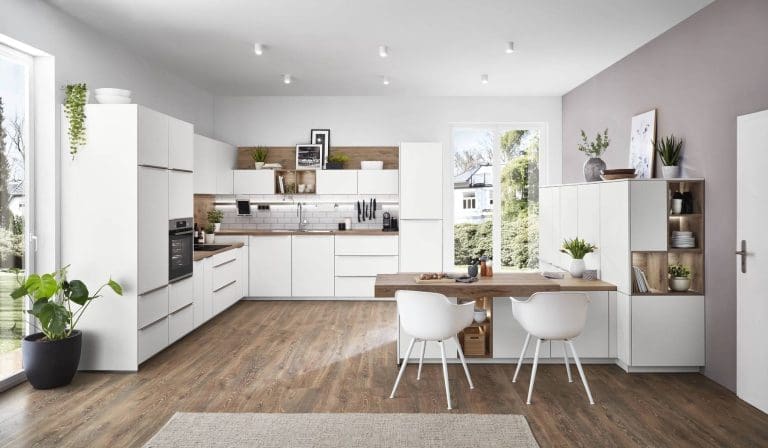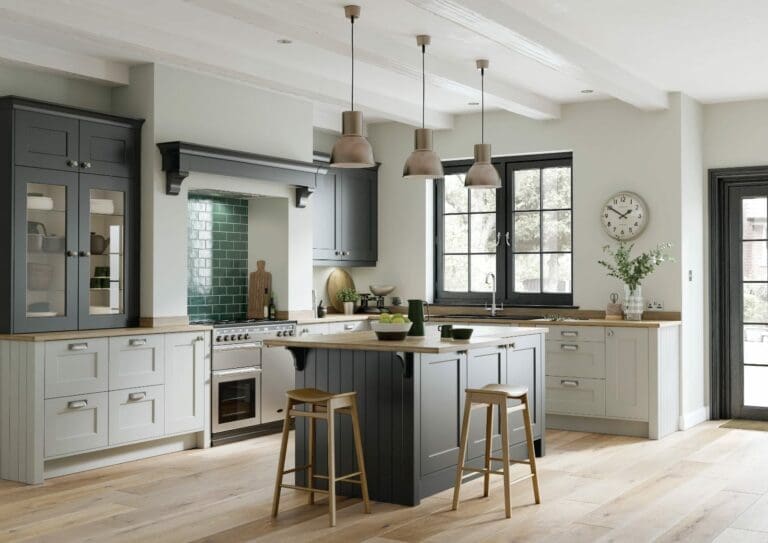From Layout to Lighting: The Right Order to Plan a New Kitchen
Designing a new kitchen can be one of the most exciting – and complex – home projects you’ll take on. Whether you’re renovating an existing space or creating a new one from scratch, the order in which you plan your kitchen matters more than most people realise. Rushing straight into choosing kitchen cabinets or colours might feel tempting, but without a solid foundation of layout, functionality, and lighting, you risk design decisions that don’t work in practice.
In this guide, our kitchen specialists will take you through the right order to plan a new kitchen – from the first measurements to those all-important finishing touches. You’ll gain professional insight, practical advice, and design inspiration to help you achieve a kitchen that’s beautiful, efficient, and built to last.
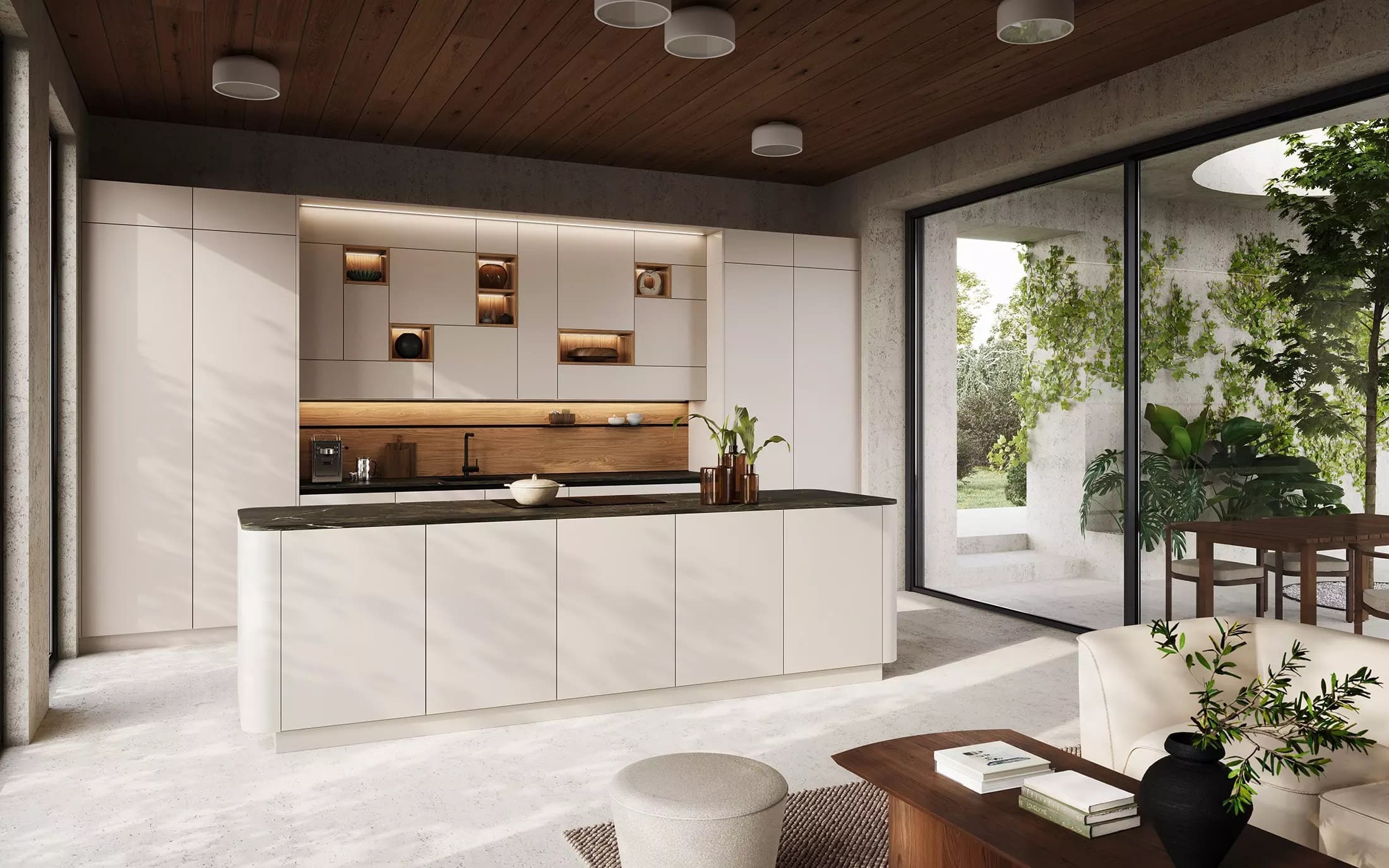
1. Start with a Clear Vision and Budget
Before diving into layouts and fittings, begin with a clear idea of what you want your new kitchen to achieve. Think about how you use your kitchen now, including what you like, but what isn’t working too. Do you need more storage? Better lighting? A layout suited to family cooking or entertaining?
When planning a new kitchen, defining your priorities early will prevent costly changes later. You should also establish a realistic budget that includes everything from furniture and appliances to fitting costs and contingency funds. Many kitchen specialists, such as Nobilia and Bauformat, offer ranges that span different price points, allowing you to balance quality and cost effectively.
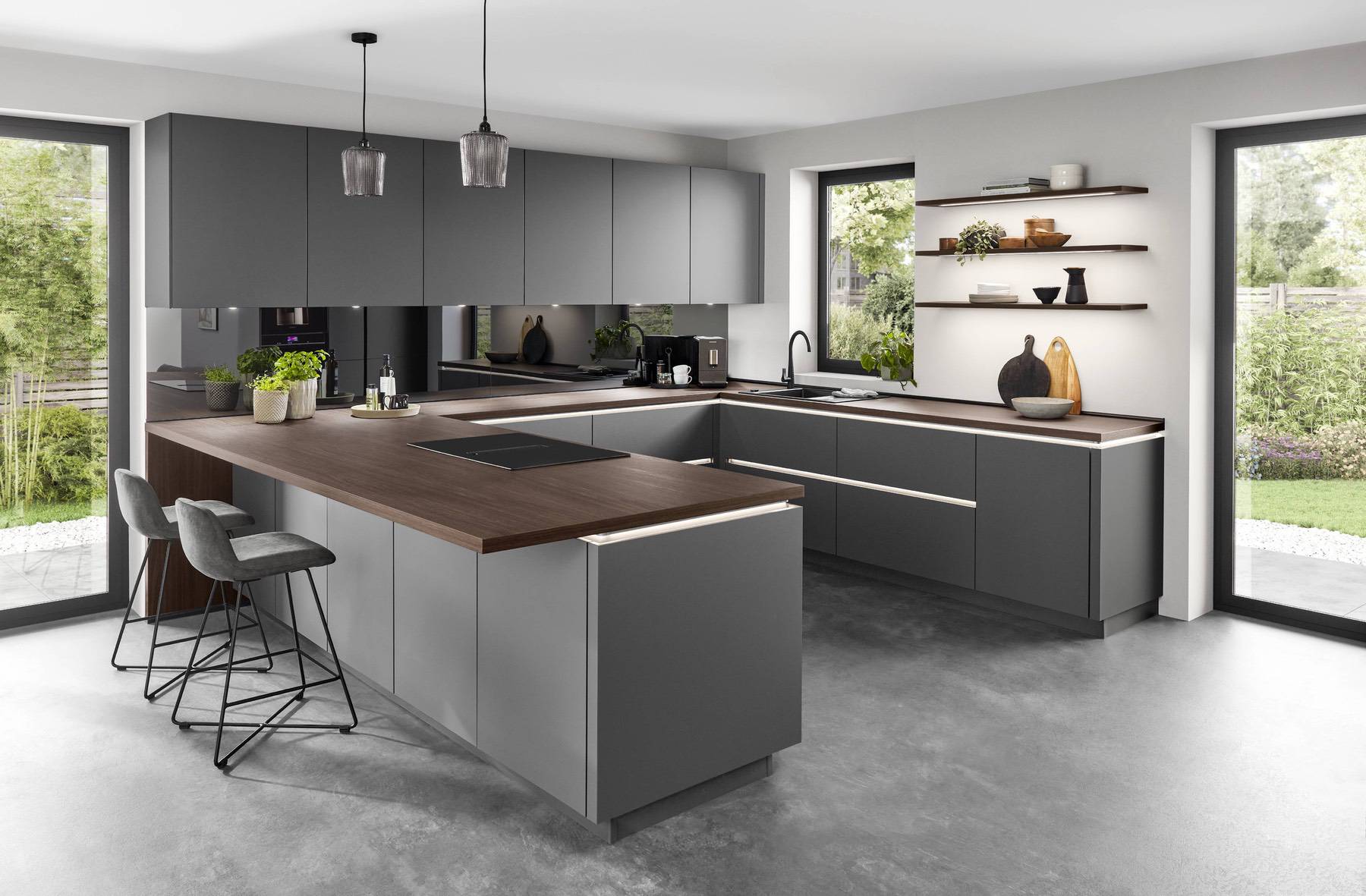
2. Measure and Assess Your Space
Accurate measurements form the foundation of good kitchen planning. Measure walls, windows, doors, ceiling heights, and the location of pipes, sockets, and radiators. Consider any architectural quirks, such as sloped ceilings or alcoves, which may influence your layout.
If possible, draw a rough plan to scale. This will help you visualise proportions and identify potential challenges, such as limited walkway space or awkward corners. In planning a new kitchen, expert designers often use professional CAD software to create precise layouts – a service worth taking advantage of if you want to maximise every inch.

3. Plan the Layout: The Core of Kitchen Design
The layout is the first major decision when you plan a new kitchen. It determines how efficiently you can move around the space, prepare food, and interact with others.
There’s a lot of flexibility when it comes to designing layouts but common kitchen layouts include:
- Galley kitchens – Ideal for narrow rooms, with parallel runs of cabinets for maximum efficiency.
- L-shaped kitchens – Perfect for open-plan spaces, offering flexibility for dining or an island.
- U-shaped kitchens – Great for keen cooks who need generous worktop space.
- Island layouts – Provide a social and practical hub for family life and entertaining.
When planning a new kitchen layout, think in terms of zones: cooking, preparation, washing, and storage. Position your hob, sink, and fridge within comfortable reach of each other to create an efficient workflow. This approach, often inspired by the traditional kitchen work triangle, helps avoid unnecessary movement between tasks.
Brands like Brigitte and Ballerina offer modular cabinetry systems that make it easier to adapt layouts precisely to your space and preferred zones, whether compact or expansive.
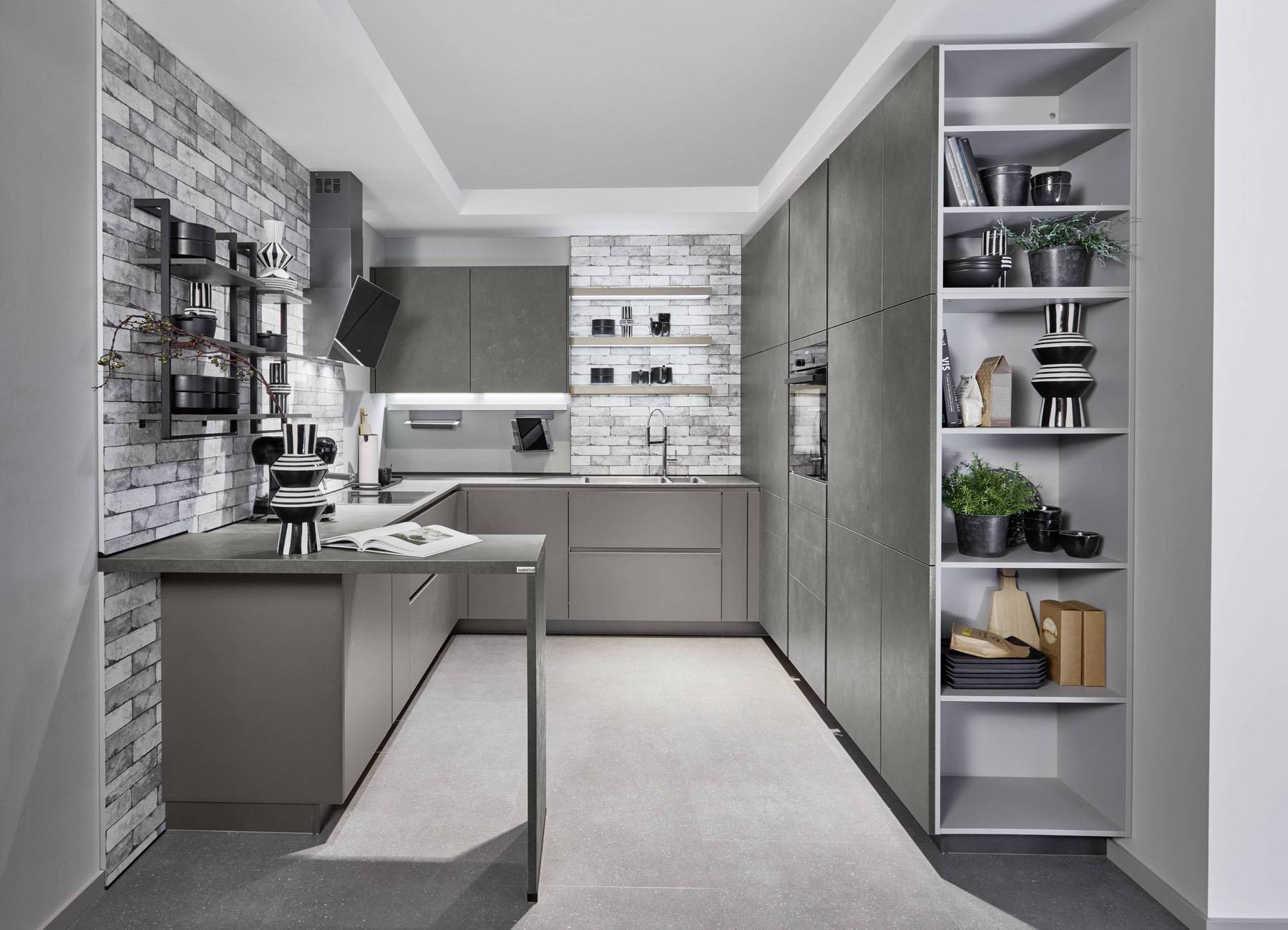
4. Consider Structural Changes Early
If you’re considering significant alterations when planning a new kitchen – such as moving doors, adding windows, or knocking through walls – now is the time to finalise those details. Structural work must be agreed and completed before any kitchen fitting begins.
You may also need to plan for plumbing and electrical changes at this stage. For instance, if you want to relocate your sink to an island, ensure that pipework routes are practical and compliant. Similarly, if you’re introducing integrated lighting or additional sockets, discuss these with an electrician before cabinetry is ordered.
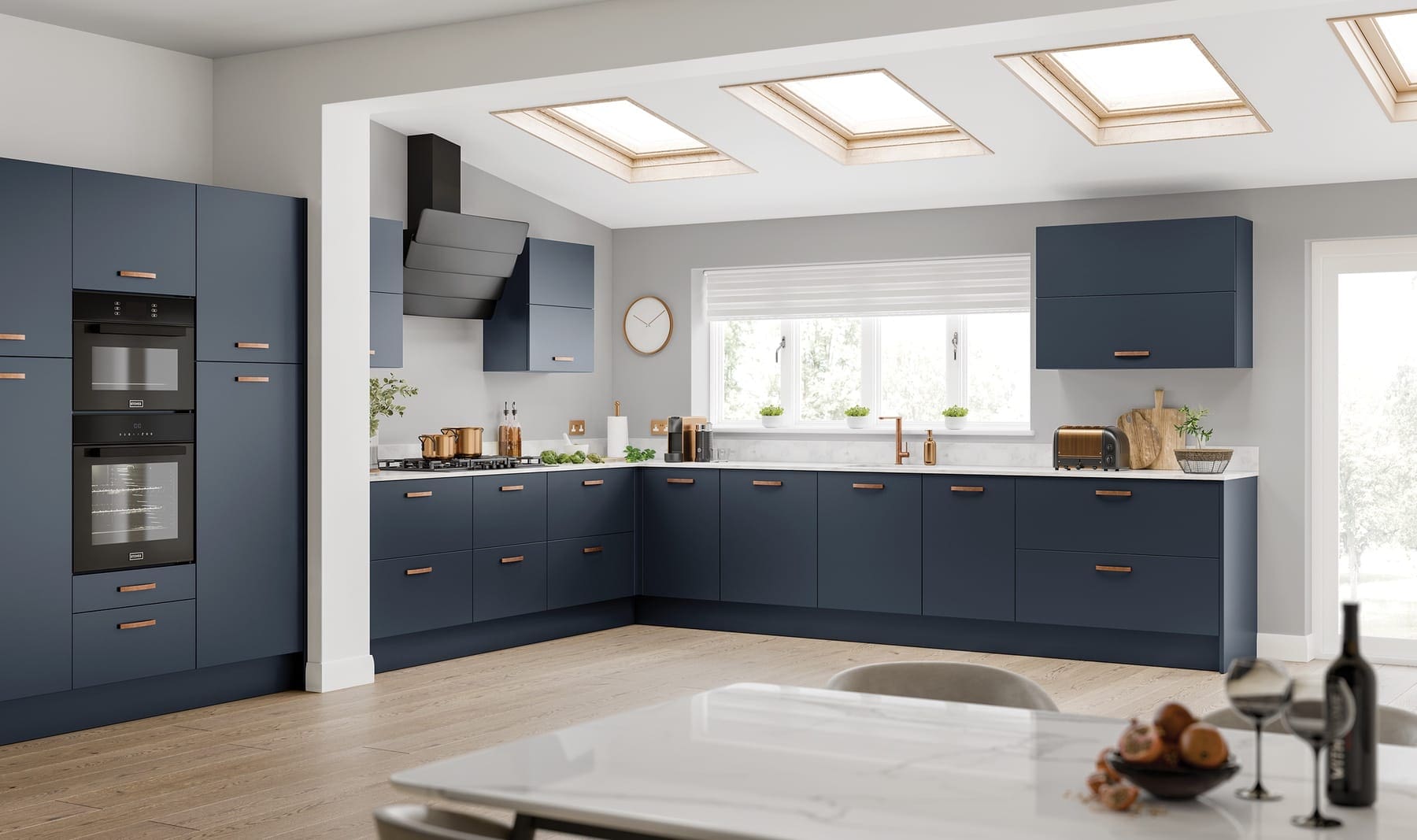
5. Choose Kitchen Appliances Strategically
Selecting appliances early on helps ensure your kitchen design accommodates them perfectly. Whether you prefer integrated models for a seamless finish or freestanding statement pieces, appliance dimensions affect cabinet design, ventilation, and worktop space.
When planning a new kitchen, decide on essential items first: oven, hob, fridge, dishwasher, and extractor. Then consider extras such as built-in coffee machines, wine coolers, or steam ovens. German and British kitchen brands like Nobilia, JJO, and Ashley Ann offer design flexibility to integrate these appliances beautifully without disrupting the visual flow.
It is also important to plan appliance placement logically – for example, keeping dishwashers close to the sink and allowing ample landing space on either side of the hob.
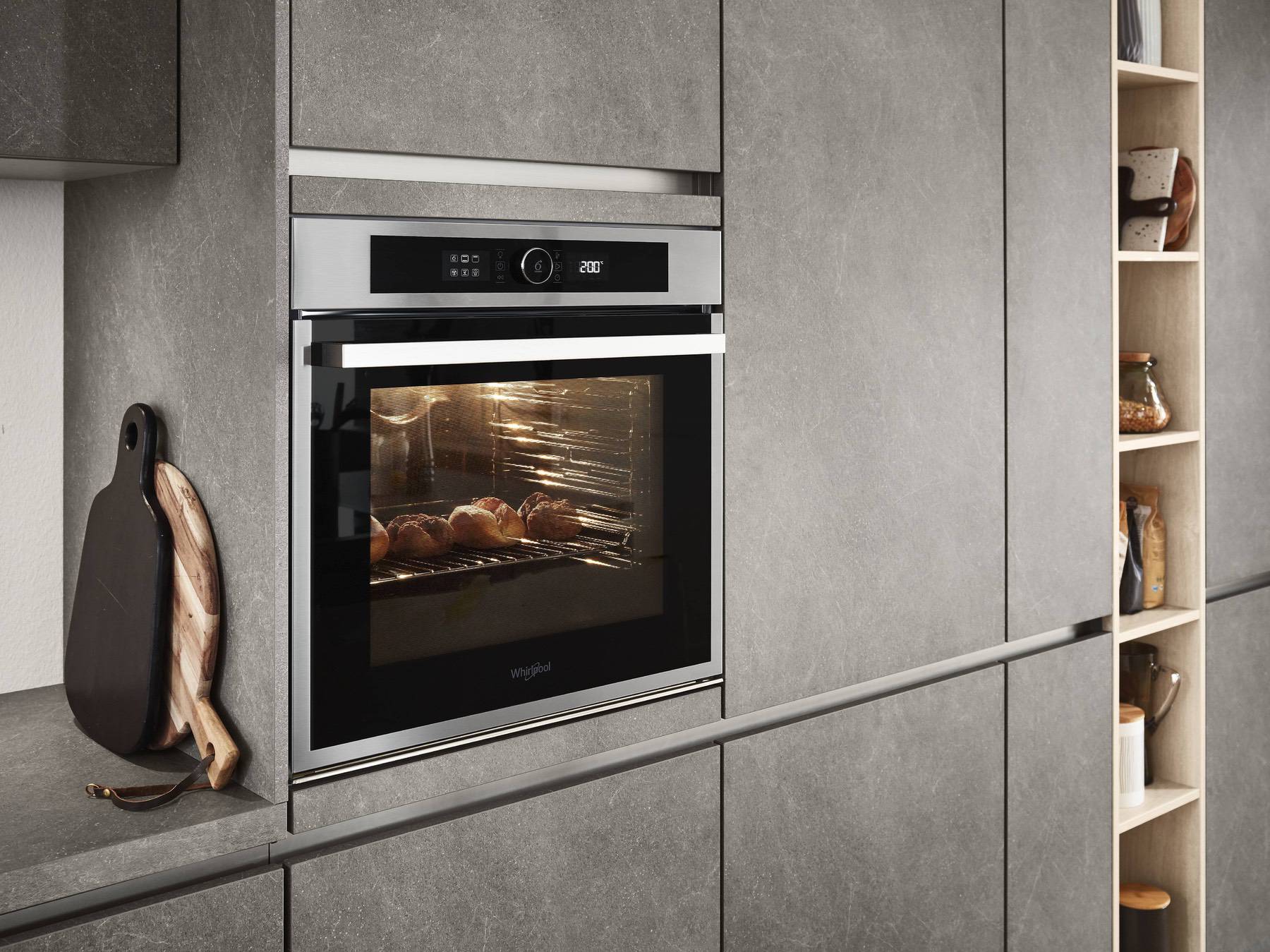
6. Plan Your Kitchen Storage Early
Once your kitchen layout and appliances are decided, focus on storage. This is where clever design truly shines. Think beyond traditional cupboards – deep pan drawers, internal pull-outs, corner carousels, and integrated recycling bins all help maximise space and usability.
A well-planned kitchen has storage that suits your lifestyle. If you bake regularly, you’ll need accessible drawers for ingredients and utensils. For family homes, consider tall larders or concealed breakfast stations that hide clutter.
Manufacturers such as Alku and Bauformat are known for offering flexible storage configurations, making it easy to tailor solutions around your exact needs.
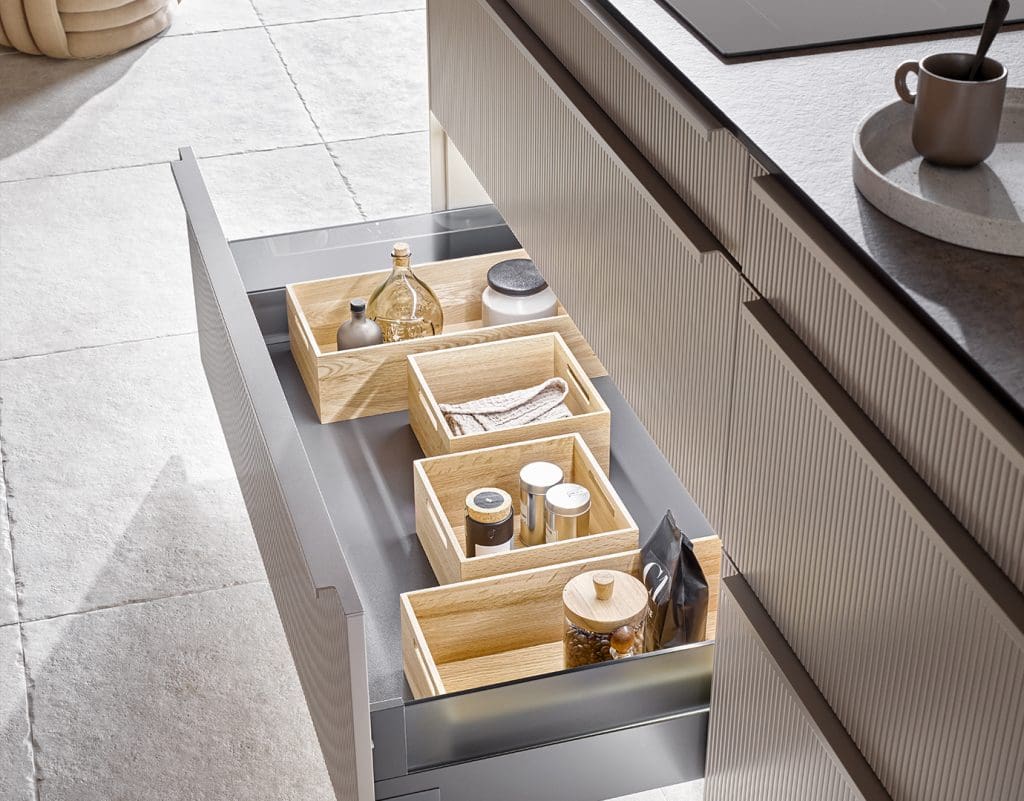
7. Choose Your Worktops and Finishes
Once you’ve nailed the practical layout, turn your attention to finishes. Your worktops, cabinet fronts, and splashbacks will define the look and feel of the space.
Start by selecting a worksurface material that suits both your lifestyle and budget. Quartz, granite, and ceramic options offer premium durability, while laminate or compact laminate can achieve a similar aesthetic for less. For cabinetry, modern matt, gloss, and textured finishes each bring distinct advantages.
If you’re planning a new kitchen with a timeless scheme, consider a mix of finishes – perhaps a natural wood-effect island paired with smooth matt doors. Brands such as Ballerina and Brigitte excel in offering tactile, layered finishes that combine design impact with resilience.
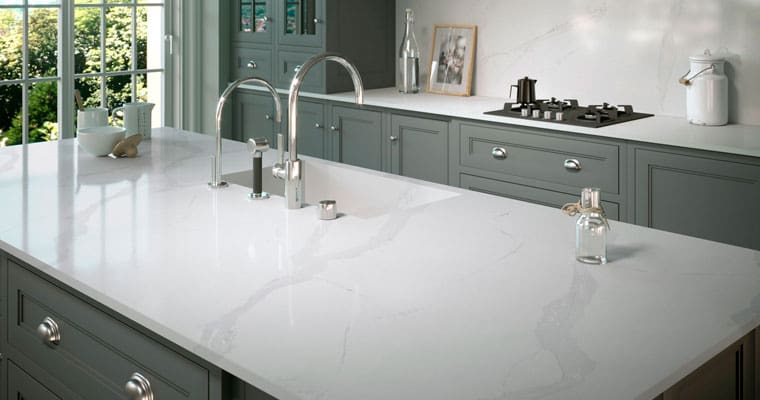
8. Kitchen Lighting: Layer It for Function and Mood
Lighting is often an afterthought in kitchen design, yet it has the power to transform how your space feels and functions. Plan your lighting early so wiring can be integrated seamlessly.
Use layered lighting for best results:
- Task lighting – Essential for preparing food safely. Undercabinet or recessed spotlights work best here.
- Ambient lighting – Provides overall illumination. Ceiling pendants, track lighting, or recessed downlights are ideal.
- Accent lighting – Adds atmosphere, highlighting open shelves, glass-fronted cabinets, or architectural features.
Dimmable switches and smart lighting systems allow you to adapt your kitchen from bright and practical to soft and relaxed at the touch of a button.
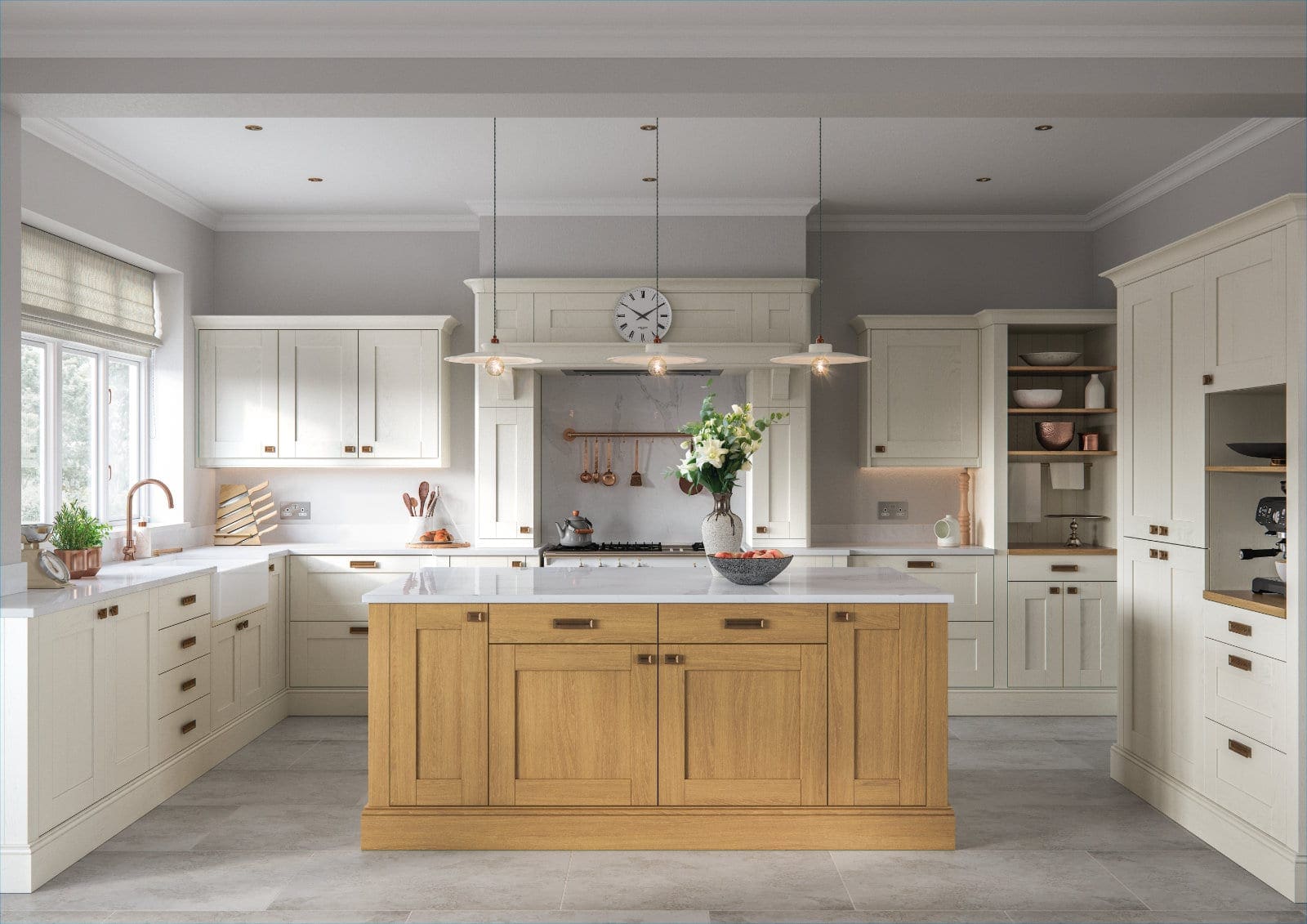
9. Flooring and Wall Finishes
Your kitchen flooring must handle heavy use and moisture while complementing the design. Porcelain tiles, luxury vinyl, or engineered wood are all excellent choices depending on your budget and aesthetic.
Once flooring is decided, consider wall finishes and splashbacks. Tiles, glass panels, or composite upstands can all protect walls stylishly. Planning these now ensures that they coordinate perfectly with cabinetry and worktops.
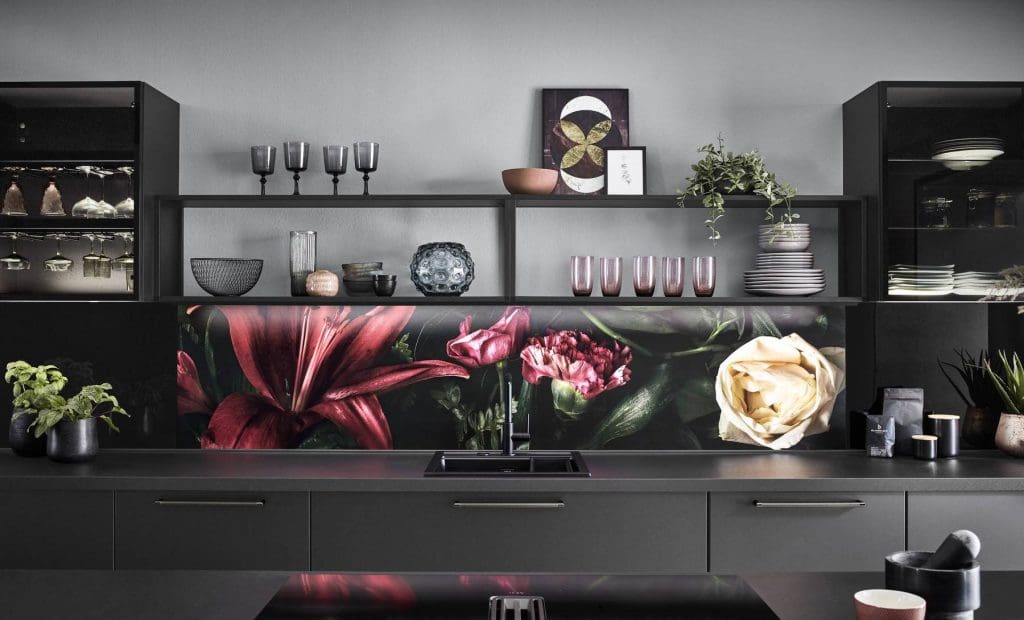
10. Finalise Fixtures, Sinks, and Taps
Now it’s time to bring everything together with the finishing touches. Choose taps, sinks, and handles that elevate the overall design. For a cohesive finish, match tap and handle tones, or opt for mixed metallics for a contemporary twist.
Practicality matters here too. Deep sinks with pull-out spray taps simplify cleaning, while filtered or boiling water taps add modern convenience.
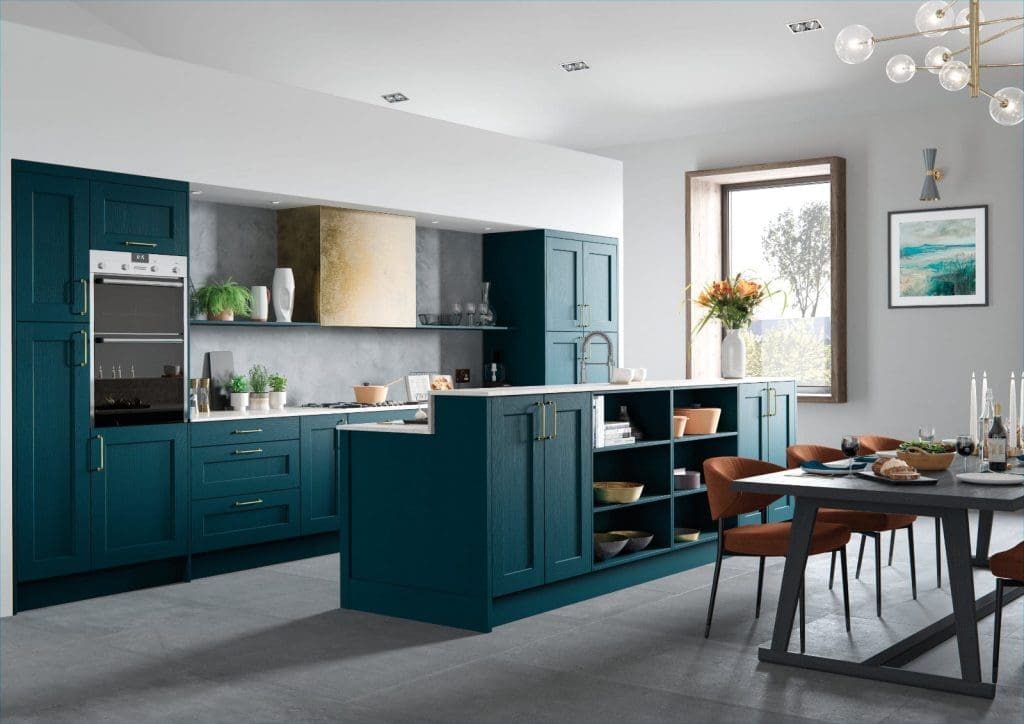
11. Installation and Quality Checks
Once your new kitchen design is confirmed and orders placed, coordinate installation carefully. Ensure your kitchen company provides a schedule detailing plumbing, electrical, and fitting work.
Before signing off, check every detail – from cabinet alignment to worktop joins and appliance fitting. Reputable brands and retailers, such as Ashley Ann and Nobilia, pride themselves on precision fitting and durable finishes designed for long-term reliability.
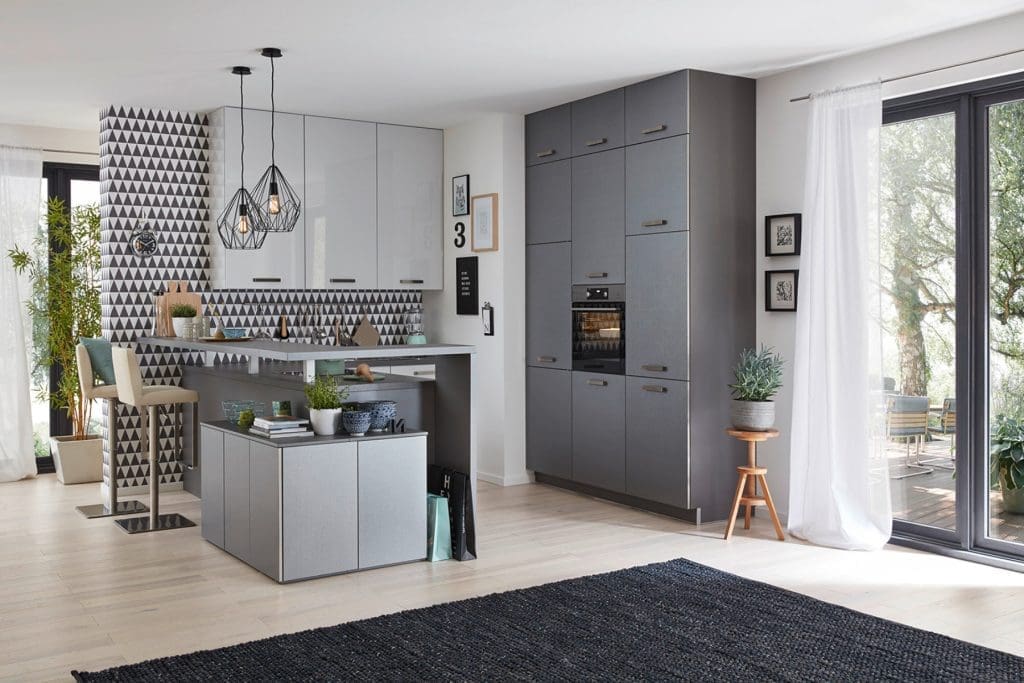
12. Styling and Personal Touches
Finally, once the installation is complete, add your finishing touches. Consider open shelving with neatly styled accessories, feature lighting above an island, or bar stools that bring personality to the space. A kitchen should reflect you – your routines, taste, and lifestyle.
Even simple details like colour-matched socket plates, integrated charging points, or under-shelf lighting can enhance both aesthetics and functionality.
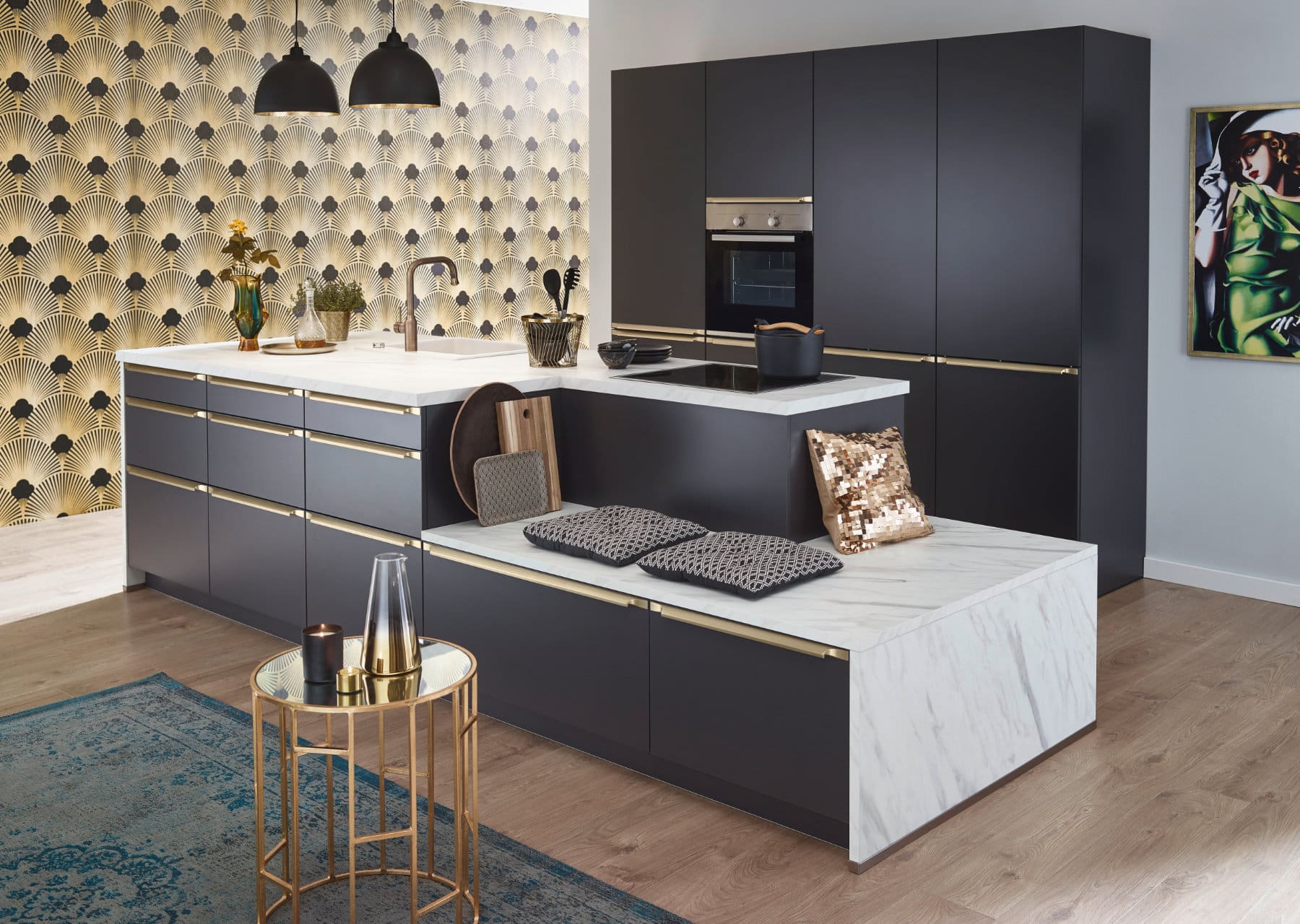
The Importance of Planning a New Kitchen in the Right Order
When planning a new kitchen, following a clear and logical sequence is the most effective way to achieve a successful design. It keeps every element working in harmony and helps avoid costly mistakes, delays, or layout compromises. Starting with the layout gives you a solid framework on which to build, ensuring each later decision — from cabinetry and appliances to lighting and finishes — fits seamlessly into place.
A well-planned kitchen is one that feels effortless to use. It combines style with practicality, ensuring that movement, storage, and visual flow all work together. Whether your goal is a sleek German-engineered kitchen or a beautifully crafted British design, careful planning guarantees a space that performs as well as it looks.
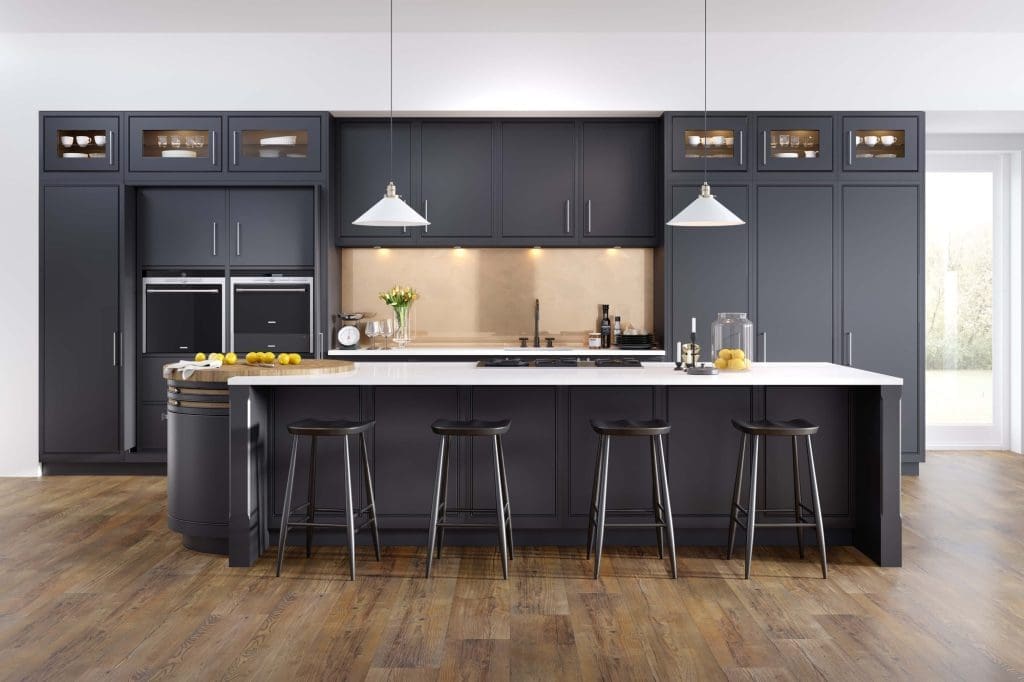
Final Thoughts
Planning a new kitchen is about more than choosing colours and finishes — it’s about creating a space that supports the way you live. When you plan in the right order, each stage builds naturally on the last, leading to a result that’s cohesive, efficient, and perfectly tailored to your needs.
If you’re working with a kitchen designer, communicate your ideas early and take advantage of their expertise to refine the finer details. A professional designer can help you visualise your layout, balance your budget, and ensure that lighting, materials, and appliances come together beautifully.
For best results, visit a local kitchen showroom to see layouts, finishes, and lighting ideas in person. Exploring real displays will help you understand scale, texture, and how different design choices feel in practice. With thoughtful planning, expert guidance, and quality craftsmanship, your new kitchen will come together smoothly — ready to enjoy for many years to come.


